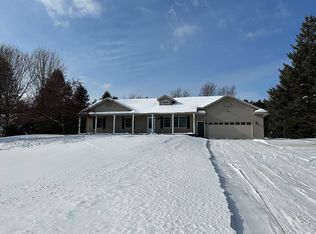Sold for $445,000 on 03/29/23
$445,000
2721 Old Barn Rd, Traverse City, MI 49685
4beds
2,114sqft
Single Family Residence
Built in 2004
1.01 Acres Lot
$507,900 Zestimate®
$211/sqft
$2,896 Estimated rent
Home value
$507,900
$483,000 - $533,000
$2,896/mo
Zestimate® history
Loading...
Owner options
Explore your selling options
What's special
Exceptional west side location in the beautiful Timber Meadows Estates. Ranch style home with a fully finished lower level that was just completed. Home offers open floor plan living, primary bedroom suite with private bath and walk-in closet, hardwood flooring, fireplace and expansive views over the private backyard. The finished Lower level includes a family room, office/studio space, 4th bedroom all with new finishes throughout. There is also a two car attached garage, large backyard deck, a welcome covered front porch along with mature landscaping and lawn irrigation in place. Wonderful location close to Downtown Traverse City, Long Lake Public water access, state land and so much more.
Zillow last checked: 8 hours ago
Listing updated: March 31, 2023 at 08:49am
Listed by:
Steve Scheppe Cell:231-590-5823,
Century 21 Northland 231-929-7900
Bought with:
Barb Krueger, 6501380118
Berkshire Hathaway Homeservices - TC
Source: NGLRMLS,MLS#: 1908524
Facts & features
Interior
Bedrooms & bathrooms
- Bedrooms: 4
- Bathrooms: 2
- Full bathrooms: 2
- Main level bathrooms: 2
- Main level bedrooms: 3
Primary bedroom
- Level: Main
- Area: 181.25
- Dimensions: 14.5 x 12.5
Bedroom 2
- Level: Main
- Area: 137.5
- Dimensions: 12.5 x 11
Bedroom 3
- Level: Main
- Area: 110.25
- Dimensions: 10.5 x 10.5
Bedroom 4
- Level: Lower
- Area: 131.25
- Dimensions: 12.5 x 10.5
Primary bathroom
- Features: Private
Dining room
- Level: Main
- Area: 75.56
- Dimensions: 9.75 x 7.75
Family room
- Level: Lower
- Area: 336
- Dimensions: 24 x 14
Kitchen
- Level: Main
- Area: 126
- Dimensions: 12 x 10.5
Living room
- Level: Main
- Area: 250.13
- Dimensions: 17.25 x 14.5
Heating
- Forced Air, Natural Gas, Fireplace(s)
Cooling
- Central Air
Appliances
- Included: Refrigerator, Oven/Range, Disposal, Dishwasher, Microwave, Water Softener Owned, Washer, Dryer, Exhaust Fan, Gas Water Heater, Humidifier
- Laundry: Lower Level
Features
- Walk-In Closet(s), Den/Study, Vaulted Ceiling(s), Drywall, Ceiling Fan(s), Cable TV, High Speed Internet
- Flooring: Carpet, Wood, Concrete
- Windows: Blinds, Drapes, Curtain Rods
- Basement: Daylight,Bath/Stubbed,Finished
- Has fireplace: Yes
- Fireplace features: Wood Burning
Interior area
- Total structure area: 2,114
- Total interior livable area: 2,114 sqft
- Finished area above ground: 1,394
- Finished area below ground: 720
Property
Parking
- Total spaces: 2
- Parking features: Attached, Garage Door Opener, Paved, Concrete Floors, Asphalt, Private
- Attached garage spaces: 2
- Has uncovered spaces: Yes
Accessibility
- Accessibility features: None
Features
- Levels: One
- Stories: 1
- Patio & porch: Deck, Covered
- Exterior features: Sprinkler System, Sidewalk, Rain Gutters
- Fencing: Invisible
- Waterfront features: None
Lot
- Size: 1.01 Acres
- Dimensions: 151 x 277 x 155 x 288
- Features: Wooded-Hardwoods, Cleared, Wooded, Level, Rolling Slope, Landscaped
Details
- Additional structures: None
- Parcel number: 0834000800
- Zoning description: Residential,Building-Use Restrictions
Construction
Type & style
- Home type: SingleFamily
- Architectural style: Ranch
- Property subtype: Single Family Residence
Materials
- 2x6 Framing, Frame, Vinyl Siding
- Foundation: Block
- Roof: Asphalt
Condition
- New construction: No
- Year built: 2004
Utilities & green energy
- Sewer: Private Sewer
- Water: Private
Community & neighborhood
Security
- Security features: Smoke Detector(s)
Community
- Community features: None, Common Area
Location
- Region: Traverse City
- Subdivision: Timber Meadows Estates
HOA & financial
HOA
- HOA fee: $150 annually
- Services included: Snow Removal, Liability Insurance, Other
Other
Other facts
- Listing agreement: Exclusive Right Sell
- Listing terms: Conventional,Cash,FHA,VA Loan,1031 Exchange
- Ownership type: Private Owner
- Road surface type: Asphalt
Price history
| Date | Event | Price |
|---|---|---|
| 3/29/2023 | Sold | $445,000+3.5%$211/sqft |
Source: | ||
| 2/20/2023 | Listed for sale | $430,000+4.8%$203/sqft |
Source: | ||
| 8/9/2022 | Sold | $410,500-3.4%$194/sqft |
Source: | ||
| 6/18/2022 | Listed for sale | $425,000+1328.6%$201/sqft |
Source: Owner | ||
| 3/18/2004 | Sold | $29,750$14/sqft |
Source: Agent Provided | ||
Public tax history
| Year | Property taxes | Tax assessment |
|---|---|---|
| 2025 | $5,748 +21.7% | $233,800 +5% |
| 2024 | $4,721 +65.3% | $222,600 +21.3% |
| 2023 | $2,855 +2.6% | $183,500 +33.4% |
Find assessor info on the county website
Neighborhood: 49685
Nearby schools
GreatSchools rating
- 7/10Westwoods Elementary SchoolGrades: PK-5Distance: 1.3 mi
- 7/10West Middle SchoolGrades: 6-8Distance: 6.6 mi
- 1/10Traverse City High SchoolGrades: PK,9-12Distance: 11.3 mi
Schools provided by the listing agent
- District: Traverse City Area Public Schools
Source: NGLRMLS. This data may not be complete. We recommend contacting the local school district to confirm school assignments for this home.

Get pre-qualified for a loan
At Zillow Home Loans, we can pre-qualify you in as little as 5 minutes with no impact to your credit score.An equal housing lender. NMLS #10287.
