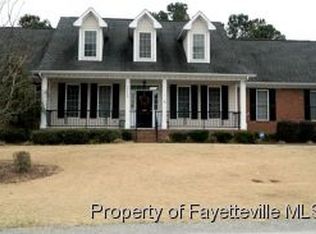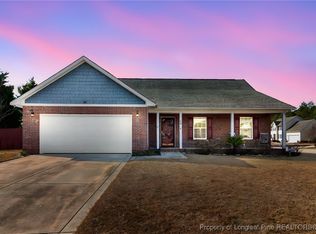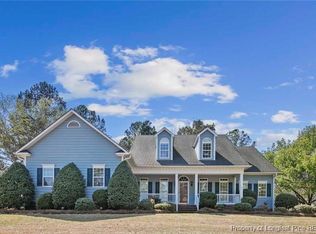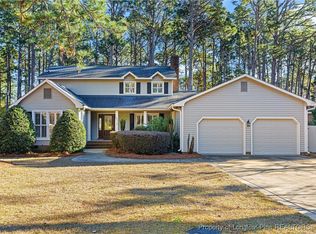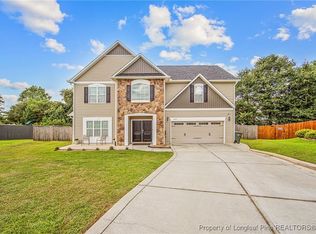Some homes simply feel right the moment you arrive. This is one of them.
Positioned on a desirable corner lot in the highly regarded Jack Britt school district, this four-bedroom, three-bath residence offers a thoughtful layout, refined finishes, and everyday comfort done properly.
Just off the entry, a private den provides an ideal space for a home office, study, or quiet sitting room. A formal dining room anchors the front of the home, creating a dedicated space for gatherings and intentional meals.
The primary suite is located on the main level, offering true first-floor living. It features a spacious walk-in closet and a private bath with a separate tiled walk-in shower and jetted soaking tub currently undergoing repair.
The kitchen is both functional and refined, with granite countertops, a center island, and a built-in niche well suited for a coffee bar. A new range and microwave complete the space, ready for daily use and hosting.
Upstairs, three additional bedrooms, two full baths, and a generous loft provide flexible living space for guests, work, or a second living area.
A side-entry two-car garage connects through a laundry room with a utility sink for added convenience. Outdoors, the screened-in porch offers a quiet setting for mornings and evenings.
Located minutes from the new I-295 Fayetteville Outer Loop, the home benefits from a streamlined commute to Fort Bragg while avoiding interior city traffic. The surrounding Jack Britt corridor continues to see strong residential and retail growth, with new and expanding shopping destinations including Publix, Harris Teeter, and a Target-anchored center adding daily convenience and long-term value to the area.
Additionally, this home offers a VA assumable loan at 3.375%, providing a valuable financing advantage for qualified buyers.
A corner-lot residence in a growing, well-positioned school district that presents well and lives even better.
For sale
$419,000
2721 Plum Ridge Rd, Fayetteville, NC 28306
4beds
2,987sqft
Est.:
Single Family Residence
Built in 2006
0.3 Acres Lot
$415,800 Zestimate®
$140/sqft
$14/mo HOA
What's special
Thoughtful layoutRefined finishesPrivate denSide-entry two-car garageCenter islandGranite countertopsDesirable corner lot
- 32 days |
- 1,795 |
- 93 |
Zillow last checked: 8 hours ago
Listing updated: February 10, 2026 at 06:08am
Listed by:
GRAY HERNANDEZ,
ERA STROTHER REAL ESTATE
Source: LPRMLS,MLS#: 755506 Originating MLS: Longleaf Pine Realtors
Originating MLS: Longleaf Pine Realtors
Tour with a local agent
Facts & features
Interior
Bedrooms & bathrooms
- Bedrooms: 4
- Bathrooms: 4
- Full bathrooms: 3
- 1/2 bathrooms: 1
Heating
- Electric, Forced Air
Cooling
- Central Air, Electric
Appliances
- Included: Dishwasher, Disposal, Microwave, Range, Refrigerator
- Laundry: Washer Hookup, Dryer Hookup, Main Level, In Unit
Features
- Tray Ceiling(s), Ceiling Fan(s), Dining Area, Coffered Ceiling(s), Den, Separate/Formal Dining Room, Double Vanity, Entrance Foyer, Eat-in Kitchen, Granite Counters, Jetted Tub, Kitchen Exhaust Fan, Kitchen Island, Primary Downstairs, Loft, Separate Shower, Walk-In Closet(s), Walk-In Shower, Window Treatments
- Flooring: Hardwood, Laminate, Tile, Wood, Carpet
- Windows: Blinds
- Basement: Crawl Space
- Number of fireplaces: 1
- Fireplace features: Factory Built, Gas Log, Propane
Interior area
- Total interior livable area: 2,987 sqft
Property
Parking
- Total spaces: 2
- Parking features: Attached, Garage
- Attached garage spaces: 2
Features
- Levels: Two
- Stories: 2
- Patio & porch: Covered, Front Porch, Patio, Porch, Screened, Stoop
- Exterior features: Corner Lot, Sprinkler/Irrigation, Porch, Patio
Lot
- Size: 0.3 Acres
- Dimensions: 85 x 21 x 15 x 104 x 115 x 18 x 100
- Features: 1/4 to 1/2 Acre Lot, Cleared
- Topography: Cleared
Details
- Parcel number: 9494642592
- Zoning description: R10 - Residential District
- Special conditions: Standard
Construction
Type & style
- Home type: SingleFamily
- Architectural style: Two Story
- Property subtype: Single Family Residence
Materials
- Fiber Cement
Condition
- Good Condition
- New construction: No
- Year built: 2006
Utilities & green energy
- Sewer: Public Sewer
- Water: Public
Community & HOA
Community
- Features: Curbs, Gutter(s)
- Security: Fire Sprinkler System
- Subdivision: Camden Woods
HOA
- Has HOA: Yes
- HOA fee: $172 annually
- HOA name: Camden Woods
Location
- Region: Fayetteville
Financial & listing details
- Price per square foot: $140/sqft
- Tax assessed value: $462,990
- Annual tax amount: $2,702
- Date on market: 1/10/2026
- Cumulative days on market: 30 days
- Listing terms: Assumable,Cash,Conventional,FHA,New Loan,USDA Loan,VA Loan
- Inclusions: Washer, Dryer and Refrigerator
- Exclusions: Shelve in garage
- Ownership: More than a year
- Road surface type: Paved
Estimated market value
$415,800
$395,000 - $437,000
$2,478/mo
Price history
Price history
| Date | Event | Price |
|---|---|---|
| 2/10/2026 | Listed for sale | $419,000$140/sqft |
Source: | ||
| 2/9/2026 | Pending sale | $419,000$140/sqft |
Source: | ||
| 1/10/2026 | Listed for sale | $419,000+49.6%$140/sqft |
Source: | ||
| 12/23/2019 | Sold | $280,000-5.4%$94/sqft |
Source: | ||
| 10/20/2019 | Pending sale | $295,900$99/sqft |
Source: KELLER WILLIAMS REALTY (FAYETTEVILLE) #608688 Report a problem | ||
Public tax history
Public tax history
| Year | Property taxes | Tax assessment |
|---|---|---|
| 2025 | $2,702 +4% | $413,000 +41.4% |
| 2024 | $2,598 -13.7% | $292,000 |
| 2023 | $3,010 +1.2% | $292,000 |
Find assessor info on the county website
BuyAbility℠ payment
Est. payment
$2,467/mo
Principal & interest
$1988
Property taxes
$318
Other costs
$161
Climate risks
Neighborhood: 28306
Nearby schools
GreatSchools rating
- 6/10Stoney Point ElementaryGrades: K-5Distance: 0.6 mi
- 9/10John R Griffin MiddleGrades: 6-8Distance: 2.4 mi
- 8/10Jack Britt High SchoolGrades: 9-12Distance: 0.4 mi
Schools provided by the listing agent
- Elementary: Stoney Point Elementary
- Middle: John Griffin Middle School
- High: Jack Britt Senior High
Source: LPRMLS. This data may not be complete. We recommend contacting the local school district to confirm school assignments for this home.
- Loading
- Loading
