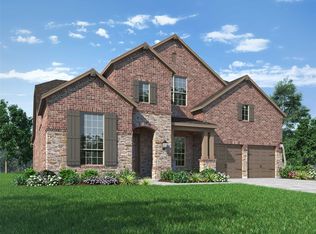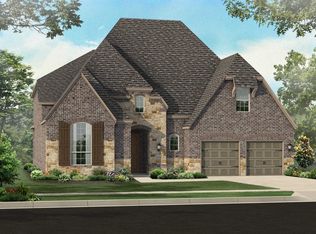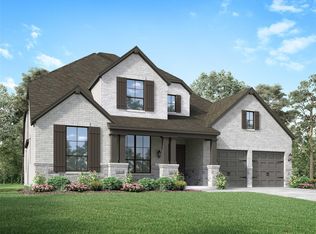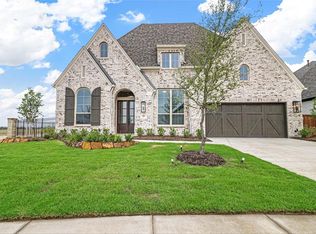Sold
Price Unknown
2721 Savannah Rdg, Prosper, TX 75078
5beds
3,926sqft
Single Family Residence
Built in 2025
8,276.4 Square Feet Lot
$1,015,700 Zestimate®
$--/sqft
$5,576 Estimated rent
Home value
$1,015,700
$955,000 - $1.08M
$5,576/mo
Zestimate® history
Loading...
Owner options
Explore your selling options
What's special
MLS# 20954682 - Built by Highland Homes - October completion! ~ 2 story, 5 bedrooms, 5 full baths, 1 half bath, sliding glass doors, extended primary and outdoor living. Two built in hutches. Flex-Gen Suite upstairs, 3-car tandem garage. North facing -Lot 65 x 130 - Welcome to this spacious two-story home, the 222 Plan. This home features 5 bedrooms and 5.5 baths. As you enter through the foyer, you are guided into the formal dining room, which seamlessly connects to both the family room and the modern kitchen. The first floor also includes a bedroom, a versatile entertainment room, a dedicated study, and the primary suite which is tucked in the back of the home. The kitchen, complete with a casual dining area, is perfect for everyday life. Upstairs, discover a lively game room, a flex gen suite and two additional bedrooms.
Zillow last checked: 8 hours ago
Listing updated: October 29, 2025 at 07:35am
Listed by:
Dina Verteramo 0523468 888-524-3182,
HIGHLAND HOMES REALTY 888-524-3182
Bought with:
Ryan LeBaron
Funk Realty Group, LLC
Source: NTREIS,MLS#: 20954682
Facts & features
Interior
Bedrooms & bathrooms
- Bedrooms: 5
- Bathrooms: 6
- Full bathrooms: 5
- 1/2 bathrooms: 1
Primary bedroom
- Features: Walk-In Closet(s)
- Level: First
- Dimensions: 1 x 1
Bedroom
- Level: First
- Dimensions: 1 x 1
Bedroom
- Level: Second
- Dimensions: 1 x 1
Bedroom
- Level: Second
- Dimensions: 1 x 1
Bedroom
- Level: Second
- Dimensions: 1 x 1
Dining room
- Level: First
- Dimensions: 1 x 1
Kitchen
- Features: Built-in Features, Granite Counters, Kitchen Island, Pantry
- Level: First
- Dimensions: 1 x 1
Living room
- Level: First
- Dimensions: 1 x 1
Utility room
- Level: First
- Dimensions: 1 x 1
Heating
- Natural Gas, Zoned
Cooling
- Central Air, Ceiling Fan(s), Zoned
Appliances
- Included: Double Oven, Dishwasher, Electric Oven, Gas Cooktop, Disposal, Microwave, Tankless Water Heater, Vented Exhaust Fan
- Laundry: Electric Dryer Hookup
Features
- Decorative/Designer Lighting Fixtures, Double Vanity, Kitchen Island, Open Floorplan, Smart Home, Air Filtration
- Flooring: Carpet, Ceramic Tile, Wood
- Has basement: No
- Number of fireplaces: 1
- Fireplace features: Decorative, Glass Doors, Heatilator
Interior area
- Total interior livable area: 3,926 sqft
Property
Parking
- Total spaces: 3
- Parking features: Tandem
- Attached garage spaces: 3
Features
- Levels: Two
- Stories: 2
- Patio & porch: Covered
- Exterior features: Rain Gutters
- Pool features: None, Community
- Fencing: Wood
Lot
- Size: 8,276 sqft
- Dimensions: 65 x 130
- Features: Interior Lot, Subdivision
Details
- Parcel number: 2721Savannah
- Other equipment: Air Purifier
Construction
Type & style
- Home type: SingleFamily
- Architectural style: Other,Detached
- Property subtype: Single Family Residence
Materials
- Brick
- Foundation: Slab
- Roof: Composition
Condition
- New construction: Yes
- Year built: 2025
Utilities & green energy
- Sewer: Public Sewer
- Water: Public
- Utilities for property: Natural Gas Available, Sewer Available, Separate Meters, Underground Utilities, Water Available
Green energy
- Indoor air quality: Filtration
Community & neighborhood
Security
- Security features: Prewired, Carbon Monoxide Detector(s), Smoke Detector(s)
Community
- Community features: Clubhouse, Playground, Park, Pool, Tennis Court(s), Trails/Paths, Sidewalks
Location
- Region: Prosper
- Subdivision: Star Trail
HOA & financial
HOA
- Has HOA: Yes
- HOA fee: $381 quarterly
- Services included: All Facilities, Association Management, Maintenance Grounds
- Association name: CMA Management
- Association phone: 972-943-2850
Price history
| Date | Event | Price |
|---|---|---|
| 10/28/2025 | Sold | -- |
Source: NTREIS #20954682 Report a problem | ||
| 9/9/2025 | Pending sale | $1,133,828$289/sqft |
Source: NTREIS #20954682 Report a problem | ||
| 6/23/2025 | Price change | $1,133,828+0.1%$289/sqft |
Source: NTREIS #20954682 Report a problem | ||
| 6/20/2025 | Price change | $1,132,580-5%$288/sqft |
Source: NTREIS #20954682 Report a problem | ||
| 6/13/2025 | Price change | $1,192,580+2.7%$304/sqft |
Source: NTREIS #20954682 Report a problem | ||
Public tax history
Tax history is unavailable.
Neighborhood: 75078
Nearby schools
GreatSchools rating
- 9/10Charles and Cindy Stuber Elementary SchoolGrades: PK-5Distance: 0.9 mi
- 8/10William Rushing MiddleGrades: 6-8Distance: 1 mi
- 7/10Prosper High SchoolGrades: 9-12Distance: 2.7 mi
Schools provided by the listing agent
- Elementary: Joyce Hall
- Middle: William Rushing
- High: Prosper
- District: Prosper ISD
Source: NTREIS. This data may not be complete. We recommend contacting the local school district to confirm school assignments for this home.
Get a cash offer in 3 minutes
Find out how much your home could sell for in as little as 3 minutes with a no-obligation cash offer.
Estimated market value$1,015,700
Get a cash offer in 3 minutes
Find out how much your home could sell for in as little as 3 minutes with a no-obligation cash offer.
Estimated market value
$1,015,700



