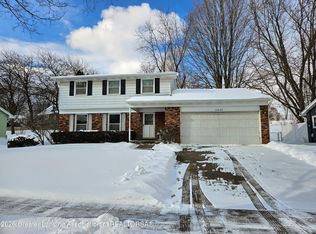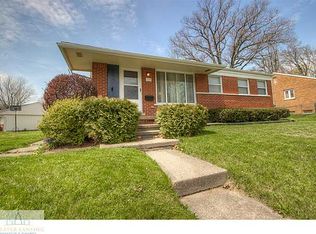Sold for $235,000
$235,000
2722 Tecumseh River Rd, Lansing, MI 48906
3beds
1,574sqft
Single Family Residence
Built in 1969
0.27 Acres Lot
$242,200 Zestimate®
$149/sqft
$1,963 Estimated rent
Home value
$242,200
Estimated sales range
Not available
$1,963/mo
Zestimate® history
Loading...
Owner options
Explore your selling options
What's special
Welcome to this well-maintained 3-bedroom, 2-bathroom home located in the desirable Sunset Hill subdivision near Tecumseh River Park. This property offers both comfort and convenience with numerous updates and features throughout.
Inside, you'll find a spacious dining room, stainless steel appliances in the kitchen, and main-level laundry for added ease. Recent upgrades include a new AC system, replacement windows, and a new breaker box. A full basement provides plenty of potential for storage or additional living space.
Outdoors, enjoy a large backyard with a deck perfect for entertaining, a storage shed, and a welcoming front porch. The home also includes a two-car garage for ample parking and storage.
This move-in-ready home combines modern updates with charming features in a fantastic location close to parks and neighborhood amenities.
Zillow last checked: 8 hours ago
Listing updated: November 15, 2025 at 02:03pm
Listed by:
Steven Meszaros 517-740-8187,
Five Star Real Estate - Lansing,
Donovan P Thomas 517-881-0952,
Five Star Real Estate - Lansing
Source: Greater Lansing AOR,MLS#: 291528
Facts & features
Interior
Bedrooms & bathrooms
- Bedrooms: 3
- Bathrooms: 2
- Full bathrooms: 2
Primary bedroom
- Level: First
- Area: 146.05 Square Feet
- Dimensions: 12.1 x 12.07
Bedroom 2
- Level: First
- Area: 133.29 Square Feet
- Dimensions: 12.03 x 11.08
Bedroom 3
- Level: First
- Area: 132.69 Square Feet
- Dimensions: 11.03 x 12.03
Dining room
- Level: First
- Area: 188.81 Square Feet
- Dimensions: 17.01 x 11.1
Kitchen
- Level: First
- Area: 166.72 Square Feet
- Dimensions: 11.1 x 15.02
Laundry
- Level: First
- Area: 71.58 Square Feet
- Dimensions: 7.08 x 10.11
Living room
- Level: First
- Area: 242.03 Square Feet
- Dimensions: 16.05 x 15.08
Heating
- ENERGY STAR Qualified Equipment, Forced Air
Cooling
- Central Air, ENERGY STAR Qualified Equipment, Humidity Control
Appliances
- Included: Built-In Refrigerator, Disposal, Ice Maker, Microwave, Self Cleaning Oven, Stainless Steel Appliance(s), Washer/Dryer, Washer, Refrigerator, Range, Oven, Dishwasher, Built-In Gas Oven, Built-In Range
- Laundry: Electric Dryer Hookup, Gas Dryer Hookup, Inside, Laundry Room, Main Level, Washer Hookup
Features
- High Speed Internet, Kitchen Island, Smart Thermostat
- Flooring: Carpet, Ceramic Tile, Simulated Wood
- Windows: Double Pane Windows, ENERGY STAR Qualified Windows
- Basement: Concrete,Crawl Space,Full,Sump Pump
- Has fireplace: No
Interior area
- Total structure area: 2,980
- Total interior livable area: 1,574 sqft
- Finished area above ground: 1,574
- Finished area below ground: 0
Property
Parking
- Total spaces: 2
- Parking features: Additional Parking, Driveway, Enclosed, Garage, Garage Faces Front, Heated Garage, Inside Entrance, Overhead Storage, Paved
- Garage spaces: 2
- Has uncovered spaces: Yes
Features
- Levels: One
- Stories: 1
- Patio & porch: Covered, Deck, Front Porch, Porch
- Exterior features: Awning(s), Rain Gutters
- Fencing: Back Yard,Chain Link
Lot
- Size: 0.27 Acres
- Dimensions: 75 x 156.3
Details
- Foundation area: 1406
- Parcel number: 33010106456051
- Zoning description: Zoning
Construction
Type & style
- Home type: SingleFamily
- Architectural style: Ranch
- Property subtype: Single Family Residence
Materials
- Brick, Aluminum Siding
- Foundation: Concrete Perimeter, Permanent
- Roof: Shingle
Condition
- Year built: 1969
Utilities & green energy
- Electric: Circuit Breakers
- Sewer: Public Sewer
- Water: Public
- Utilities for property: Water Connected, Water Available, Sewer Connected, Sewer Available, Phone Available, Natural Gas Connected, Natural Gas Available, High Speed Internet Available, Electricity Connected, Electricity Available, Cable Available
Community & neighborhood
Location
- Region: Lansing
- Subdivision: Sunset Hills
Other
Other facts
- Listing terms: VA Loan,Cash,Conventional,FHA,MSHDA
- Road surface type: Concrete
Price history
| Date | Event | Price |
|---|---|---|
| 11/12/2025 | Sold | $235,000-2.1%$149/sqft |
Source: | ||
| 11/10/2025 | Pending sale | $240,000$152/sqft |
Source: | ||
| 10/9/2025 | Contingent | $240,000$152/sqft |
Source: | ||
| 10/7/2025 | Price change | $240,000-4%$152/sqft |
Source: | ||
| 9/25/2025 | Listed for sale | $250,000+76.1%$159/sqft |
Source: | ||
Public tax history
| Year | Property taxes | Tax assessment |
|---|---|---|
| 2024 | $4,595 | $110,400 +11.9% |
| 2023 | -- | $98,700 +11.5% |
| 2022 | -- | $88,500 +5% |
Find assessor info on the county website
Neighborhood: River Forest
Nearby schools
GreatSchools rating
- 4/10Cumberland SchoolGrades: PK-4Distance: 0.1 mi
- 4/10J.W. Sexton High SchoolGrades: 7-12Distance: 1.7 mi
- 3/10Sheridan RoadGrades: PK,4-7Distance: 2.3 mi
Schools provided by the listing agent
- High: Lansing
Source: Greater Lansing AOR. This data may not be complete. We recommend contacting the local school district to confirm school assignments for this home.
Get pre-qualified for a loan
At Zillow Home Loans, we can pre-qualify you in as little as 5 minutes with no impact to your credit score.An equal housing lender. NMLS #10287.
Sell for more on Zillow
Get a Zillow Showcase℠ listing at no additional cost and you could sell for .
$242,200
2% more+$4,844
With Zillow Showcase(estimated)$247,044

