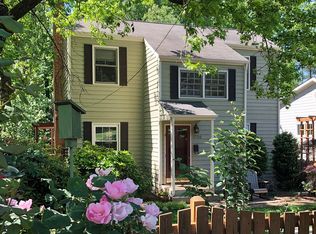Sold for $825,000
$825,000
2722 Wayland Dr, Raleigh, NC 27608
4beds
2,056sqft
Single Family Residence, Residential
Built in 1946
7,405.2 Square Feet Lot
$819,100 Zestimate®
$401/sqft
$3,169 Estimated rent
Home value
$819,100
Estimated sales range
Not available
$3,169/mo
Zestimate® history
Loading...
Owner options
Explore your selling options
What's special
Back on the market! Buyer had to terminate for personal reasons. Discover this charming Wayland Heights bungalow, perfectly situated for convenience. Enjoy an exceptionally walkable location, with schools, restaurants, coffee shops, and grocery stores just a stroll away. Step inside to an inviting open floor plan. The kitchen boasts granite countertops and stainless steel appliances. The main floor features three bedrooms and two bathrooms, including a master suite with a walk-in closet, and a dual vanity. Downstairs, you'll find a fourth bedroom, a full bath, and a family/bonus room. A second entrance makes this lower level ideal for an in-law suite or home office. Don't miss the chance to make this exceptional property your new home!
Zillow last checked: 8 hours ago
Listing updated: October 28, 2025 at 01:13am
Listed by:
William McElroy 919-931-3434,
Dogwood Properties,
Theo Highsmith 919-427-9239,
Dogwood Properties
Bought with:
Sharon Hocker, 299380
Keller Williams Elite Realty
Source: Doorify MLS,MLS#: 10111201
Facts & features
Interior
Bedrooms & bathrooms
- Bedrooms: 4
- Bathrooms: 3
- Full bathrooms: 3
Heating
- Central, Forced Air, Natural Gas
Cooling
- Central Air, Electric
Appliances
- Included: Dishwasher, Disposal, Dryer, Electric Water Heater, Gas Range, Microwave, Vented Exhaust Fan, Washer, Water Heater
- Laundry: Electric Dryer Hookup, In Basement, Laundry Room, Lower Level, Sink, Washer Hookup
Features
- Bathtub/Shower Combination, Ceiling Fan(s), Crown Molding, Double Vanity, Granite Counters, Nursery, Quartz Counters, Smooth Ceilings, Storage, Walk-In Closet(s)
- Flooring: Carpet, Hardwood, Linoleum, Tile
- Basement: Crawl Space, Finished, Heated, Interior Entry, Storage Space, Walk-Out Access, Walk-Up Access
- Number of fireplaces: 1
- Fireplace features: Family Room, Gas
Interior area
- Total structure area: 2,056
- Total interior livable area: 2,056 sqft
- Finished area above ground: 1,428
- Finished area below ground: 628
Property
Parking
- Parking features: Driveway, Gravel
Features
- Levels: One
- Stories: 1
- Patio & porch: Covered, Deck, Front Porch, Patio, Porch, Side Porch
- Exterior features: Fenced Yard, Private Yard, Rain Gutters
- Fencing: Front Yard, Full, Gate, Wood
- Has view: Yes
Lot
- Size: 7,405 sqft
- Features: Back Yard, Corner Lot, Front Yard, Hardwood Trees, Landscaped
Details
- Additional structures: Shed(s)
- Parcel number: 0060223
- Special conditions: Standard
Construction
Type & style
- Home type: SingleFamily
- Architectural style: Traditional
- Property subtype: Single Family Residence, Residential
Materials
- Wood Siding
- Foundation: Raised
- Roof: Shingle
Condition
- New construction: No
- Year built: 1946
Utilities & green energy
- Sewer: Public Sewer
- Water: Public
- Utilities for property: Cable Available, Electricity Connected, Natural Gas Connected, Sewer Connected, Water Connected
Community & neighborhood
Location
- Region: Raleigh
- Subdivision: Wayland Heights
Price history
| Date | Event | Price |
|---|---|---|
| 9/29/2025 | Sold | $825,000$401/sqft |
Source: | ||
| 8/13/2025 | Pending sale | $825,000$401/sqft |
Source: | ||
| 8/12/2025 | Listed for sale | $825,000$401/sqft |
Source: | ||
| 7/25/2025 | Pending sale | $825,000$401/sqft |
Source: | ||
| 7/23/2025 | Listed for sale | $825,000+48.4%$401/sqft |
Source: | ||
Public tax history
| Year | Property taxes | Tax assessment |
|---|---|---|
| 2025 | $5,637 +0.4% | $644,041 |
| 2024 | $5,614 -3.3% | $644,041 +21.3% |
| 2023 | $5,808 +7.6% | $531,014 |
Find assessor info on the county website
Neighborhood: Wade
Nearby schools
GreatSchools rating
- 7/10Lacy ElementaryGrades: PK-5Distance: 1.1 mi
- 6/10Oberlin Middle SchoolGrades: 6-8Distance: 0.2 mi
- 7/10Needham Broughton HighGrades: 9-12Distance: 1.7 mi
Schools provided by the listing agent
- Elementary: Wake - Lacy
- Middle: Wake - Oberlin
- High: Wake - Broughton
Source: Doorify MLS. This data may not be complete. We recommend contacting the local school district to confirm school assignments for this home.
Get a cash offer in 3 minutes
Find out how much your home could sell for in as little as 3 minutes with a no-obligation cash offer.
Estimated market value$819,100
Get a cash offer in 3 minutes
Find out how much your home could sell for in as little as 3 minutes with a no-obligation cash offer.
Estimated market value
$819,100
