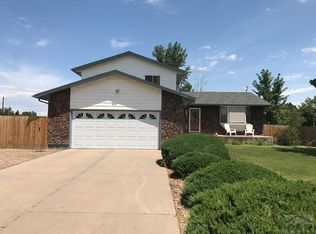Sold
$380,000
27220 Preston Rd, Pueblo, CO 81006
3beds
2,304sqft
Single Family Residence
Built in 1979
0.5 Acres Lot
$375,400 Zestimate®
$165/sqft
$1,931 Estimated rent
Home value
$375,400
$353,000 - $398,000
$1,931/mo
Zestimate® history
Loading...
Owner options
Explore your selling options
What's special
Opportunity Knocks! Back on the market.... buyer could not perform! Inspections completed. New Reduced price so it's time to make this Saint Charles Mesa Gem your own. Quiet location in a Great neighborhood. 1/2 Acre with Plenty of RV Parking. Bring the Kids, Toys, Dogs and Hobbies! There's plenty of elbow room here. This 2300 Sq. Ft. 4 Level home has very spacious rooms. You still have room for expansion in the basement for whatever you desire. Main level features a very spacious Living Room, Kitchen and Dining room with Wood patio doors. All appliances are included, even the washer and dryer! Upstairs you will find Spacious bedrooms and full bath. On the lower level is the Family Room, 3rd Bedroom, Laundry and 3/4 bath. Family room is a great spot to enjoy the wood fireplace and TV. Extra nook in family room works for small office or reading spot. Then you have the basement below the family room. All the windows have been updated with vinyl double paned. Outside you'll find a 12' x 16' steel building (large enough for a car). Additional shed for yard tools etc... The 3rd little shed is for lawn mower. The yard has been well maintained and has a sprinkler system front and back. Large gate for pulling vehicle or RV in backyard. Plenty of extra parking next to driveway. Convenient location is super close to the grocery store, schools, drive-in movie theatre, and all the fresh vegetable stands in the summer months. Move in Ready!
Zillow last checked: 8 hours ago
Listing updated: March 20, 2025 at 08:23pm
Listed by:
Kristy Chavez 719-406-4406,
RE/MAX Associates
Bought with:
Amorissa Bramall
Keller Williams Performance Realty
Source: PAR,MLS#: 211043
Facts & features
Interior
Bedrooms & bathrooms
- Bedrooms: 3
- Bathrooms: 2
- Full bathrooms: 2
Primary bedroom
- Level: Upper
- Area: 196.33
- Dimensions: 12.67 x 15.5
Bedroom 2
- Level: Upper
- Area: 186.11
- Dimensions: 16.67 x 11.17
Bedroom 3
- Level: Lower
- Area: 155.22
- Dimensions: 10.58 x 14.67
Dining room
- Level: Main
- Area: 117.3
- Dimensions: 10.58 x 11.08
Family room
- Level: Lower
- Area: 234.89
- Dimensions: 18.67 x 12.58
Kitchen
- Level: Main
- Area: 127.46
- Dimensions: 11.5 x 11.08
Living room
- Level: Main
- Area: 255
- Dimensions: 18 x 14.17
Features
- Ceiling Fan(s)
- Flooring: Tile
- Windows: Window Coverings
- Basement: Partial
- Number of fireplaces: 1
Interior area
- Total structure area: 2,304
- Total interior livable area: 2,304 sqft
Property
Parking
- Total spaces: 2
- Parking features: 2 Car Garage Attached
- Attached garage spaces: 2
Features
- Levels: 4 Level
- Stories: 4
- Patio & porch: Porch-Covered-Rear, Stoop-Front
- Fencing: Wood Fence-Front,Wood Fence-Rear
Lot
- Size: 0.50 Acres
- Dimensions: 150 x 188
- Features: Sprinkler System-Front, Sprinkler System-Rear, Lawn-Front, Trees-Front, Trees-Rear
Details
- Additional structures: Shed(s)
- Parcel number: 1411018022
- Zoning: RA
- Special conditions: Standard
Construction
Type & style
- Home type: SingleFamily
- Property subtype: Single Family Residence
Condition
- Year built: 1979
Community & neighborhood
Security
- Security features: Smoke Detector/CO
Location
- Region: Pueblo
- Subdivision: St Charles/Mesa
Other
Other facts
- Road surface type: Paved
Price history
| Date | Event | Price |
|---|---|---|
| 8/11/2023 | Sold | $380,000-1.9%$165/sqft |
Source: | ||
| 7/3/2023 | Contingent | $387,500$168/sqft |
Source: | ||
| 6/16/2023 | Price change | $387,500-0.6%$168/sqft |
Source: | ||
| 5/23/2023 | Price change | $390,000-2.5%$169/sqft |
Source: | ||
| 4/17/2023 | Price change | $399,900-1.3%$174/sqft |
Source: | ||
Public tax history
| Year | Property taxes | Tax assessment |
|---|---|---|
| 2024 | $1,764 +21.5% | $20,450 -1% |
| 2023 | $1,452 -4.3% | $20,650 +48.3% |
| 2022 | $1,517 0% | $13,920 -2.7% |
Find assessor info on the county website
Neighborhood: 81006
Nearby schools
GreatSchools rating
- 3/10South Mesa Elementary SchoolGrades: PK-5Distance: 0.9 mi
- 5/10Pleasant View Middle SchoolGrades: 6-8Distance: 1.8 mi
- 5/10Pueblo County High SchoolGrades: 9-12Distance: 3.7 mi
Schools provided by the listing agent
- District: District 70
Source: PAR. This data may not be complete. We recommend contacting the local school district to confirm school assignments for this home.
Get pre-qualified for a loan
At Zillow Home Loans, we can pre-qualify you in as little as 5 minutes with no impact to your credit score.An equal housing lender. NMLS #10287.
