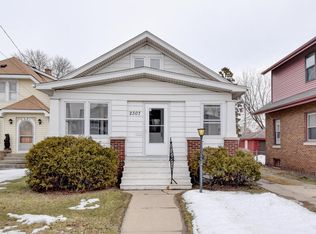Charming low maintenance exterior three bedroom South side bungalow with natural woodwork and hardwood floors throughout. Renovated kitchen with Luxury Vinyl Flooring, new stainless steel appliances, solid surface countertops, tile backsplash and floating shelf feature. Decorative fireplace with mantle and duel leaded glass cabinets framing the decorative fireplace. Renovated half bath on first floor along with hardwood floored main level bedroom. Fully renovated second floor bathroom with tile surround on shower over tub, new solid surface vanity and flooring. Upper master bedroom has additional room that could be used for large walk-in closet, office, or nursery. Walking distance to elementary schools and close to shopping. Nice partially yard with mature trees and deck. Welcome Home!
This property is off market, which means it's not currently listed for sale or rent on Zillow. This may be different from what's available on other websites or public sources.

