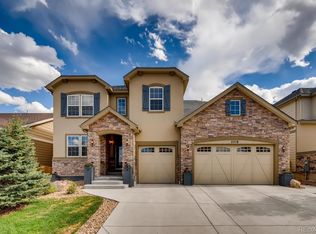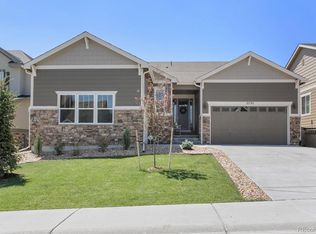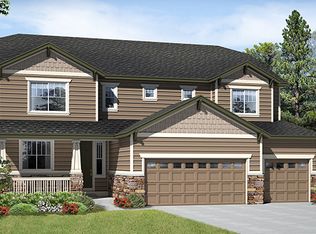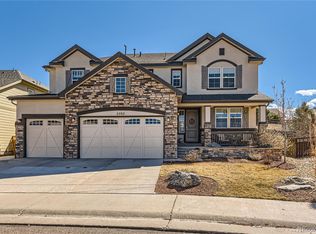Sold for $725,000
Zestimate®
$725,000
2724 Rising Moon Way, Castle Rock, CO 80109
3beds
3,717sqft
Single Family Residence
Built in 2015
7,797 Square Feet Lot
$725,000 Zestimate®
$195/sqft
$3,518 Estimated rent
Home value
$725,000
$689,000 - $761,000
$3,518/mo
Zestimate® history
Loading...
Owner options
Explore your selling options
What's special
Stunning Ranch Home Backing to Open Space in The Meadows
Welcome to this exceptional ranch-style home in The Meadows, offering rare rear exposure to open space and an ideal single-level living experience. Meticulously maintained and move-in ready, this home is perfect for buyers seeking a low-maintenance lifestyle, privacy, and modern comfort.
Inside, enjoy an open and airy floor plan featuring hardwood floors, high ceilings, and expansive windows that fill the home with natural light. The spacious living and dining areas flow seamlessly, making this home ideal for everyday living and entertaining.
The gourmet kitchen features dark wood cabinetry, granite countertops, contemporary appliances, and generous counter and storage space—perfect for casual meals or hosting guests.
This thoughtfully designed home offers 3 bedrooms and 2 bathrooms, including a private primary suite retreat with two walk-in closets, a spa-style bathroom with soaking tub, frameless glass shower, updated tile, and a charming bay window reading nook. The secondary bedrooms are generously sized and easily accommodate queen beds, ideal for guests or flexible living space.
A dedicated home office at the front of the home provides a quiet workspace—ideal for remote work or hobbies.
Additional highlights include a three-car oversized garage, recently installed solar system for energy efficiency, full unfinished basement with room to expand, and a low-maintenance xeriscape yard. The serene backing-to-open-space setting provides privacy, peaceful views, and a rare outdoor connection.
Located in the highly desirable Meadows community, close to trails, parks, shopping, dining, and easy access to I-25, this home offers the perfect balance of convenience and tranquility.
Ideal for downsizing buyers, empty nesters, DINKs, or anyone seeking a ranch home in Castle Rock with open space views and minimal upkeep—this is Colorado living at its finest.
Zillow last checked: 8 hours ago
Listing updated: February 19, 2026 at 12:27pm
Listed by:
Kelly Frye kfrye@homesincolorado.com,
RE/MAX Alliance
Bought with:
James Rangel, 100054173
Seisin Realty
Source: REcolorado,MLS#: 1726048
Facts & features
Interior
Bedrooms & bathrooms
- Bedrooms: 3
- Bathrooms: 3
- Full bathrooms: 2
- 1/4 bathrooms: 1
- Main level bathrooms: 3
- Main level bedrooms: 3
Bedroom
- Level: Main
Bedroom
- Level: Main
Bedroom
- Features: Primary Suite
- Level: Main
Bathroom
- Level: Main
Bathroom
- Features: Primary Suite
- Level: Main
Bathroom
- Level: Main
Dining room
- Level: Main
Family room
- Level: Main
Kitchen
- Level: Main
Laundry
- Level: Main
Office
- Level: Main
Heating
- Forced Air, Solar
Cooling
- Central Air
Appliances
- Included: Dishwasher, Disposal, Dryer, Humidifier, Microwave, Oven, Refrigerator, Washer
Features
- Ceiling Fan(s), Eat-in Kitchen, Granite Counters, High Ceilings, High Speed Internet, Kitchen Island, No Stairs, Open Floorplan, Pantry, Smoke Free, Vaulted Ceiling(s), Walk-In Closet(s)
- Flooring: Carpet, Vinyl, Wood
- Windows: Window Coverings
- Basement: Full,Unfinished
- Number of fireplaces: 2
- Fireplace features: Family Room
- Common walls with other units/homes: No Common Walls
Interior area
- Total structure area: 3,717
- Total interior livable area: 3,717 sqft
- Finished area above ground: 2,247
- Finished area below ground: 0
Property
Parking
- Total spaces: 3
- Parking features: Concrete
- Attached garage spaces: 3
Features
- Levels: One
- Stories: 1
- Patio & porch: Covered, Patio
- Exterior features: Rain Gutters, Lighting
- Fencing: Partial
- Has view: Yes
- View description: Meadow
Lot
- Size: 7,797 sqft
- Features: Landscaped, Open Space, Sprinklers In Front, Sprinklers In Rear
Details
- Parcel number: R0484153
- Special conditions: Standard
Construction
Type & style
- Home type: SingleFamily
- Architectural style: Contemporary
- Property subtype: Single Family Residence
Materials
- Frame
- Foundation: Slab
- Roof: Composition
Condition
- Year built: 2015
Details
- Builder name: Richmond American Homes
- Warranty included: Yes
Utilities & green energy
- Electric: 110V
- Sewer: Public Sewer
- Water: Public
- Utilities for property: Cable Available, Electricity Connected, Natural Gas Connected, Phone Connected
Green energy
- Energy efficient items: Thermostat
Community & neighborhood
Security
- Security features: Carbon Monoxide Detector(s), Radon Detector, Smoke Detector(s), Video Doorbell
Location
- Region: Castle Rock
- Subdivision: The Meadows
HOA & financial
HOA
- Has HOA: Yes
- HOA fee: $259 quarterly
- Amenities included: Clubhouse, Playground, Pool
- Services included: Recycling, Trash
- Association name: The Meadows
- Association phone: 303-814-2358
Other
Other facts
- Listing terms: Cash,Conventional,FHA,Jumbo,VA Loan
- Ownership: Individual
- Road surface type: Paved
Price history
| Date | Event | Price |
|---|---|---|
| 2/19/2026 | Sold | $725,000-5.7%$195/sqft |
Source: | ||
| 1/21/2026 | Pending sale | $769,000$207/sqft |
Source: | ||
| 1/8/2026 | Listed for sale | $769,000+18.3%$207/sqft |
Source: | ||
| 5/5/2021 | Sold | $650,000$175/sqft |
Source: Public Record Report a problem | ||
| 3/27/2021 | Pending sale | $650,000+22%$175/sqft |
Source: | ||
Public tax history
| Year | Property taxes | Tax assessment |
|---|---|---|
| 2025 | $4,925 -0.9% | $48,660 -4.4% |
| 2024 | $4,971 +36.7% | $50,920 -1% |
| 2023 | $3,636 -3.7% | $51,420 +43.7% |
Find assessor info on the county website
Neighborhood: The Meadows
Nearby schools
GreatSchools rating
- 6/10Meadow View Elementary SchoolGrades: PK-6Distance: 1.6 mi
- 5/10Castle Rock Middle SchoolGrades: 7-8Distance: 1.3 mi
- 8/10Castle View High SchoolGrades: 9-12Distance: 1.5 mi
Schools provided by the listing agent
- Elementary: Meadow View
- Middle: Castle Rock
- High: Castle View
- District: Douglas RE-1
Source: REcolorado. This data may not be complete. We recommend contacting the local school district to confirm school assignments for this home.
Get a cash offer in 3 minutes
Find out how much your home could sell for in as little as 3 minutes with a no-obligation cash offer.
Estimated market value$725,000
Get a cash offer in 3 minutes
Find out how much your home could sell for in as little as 3 minutes with a no-obligation cash offer.
Estimated market value
$725,000



