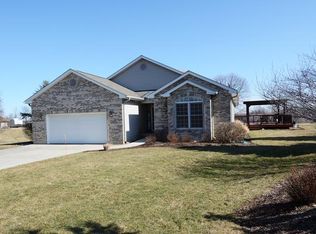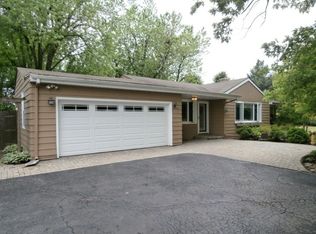Closed
$425,000
27241 W Nippersink Rd, Ingleside, IL 60041
2beds
1,520sqft
Single Family Residence
Built in 1961
-- sqft lot
$437,700 Zestimate®
$280/sqft
$2,218 Estimated rent
Home value
$437,700
$398,000 - $481,000
$2,218/mo
Zestimate® history
Loading...
Owner options
Explore your selling options
What's special
Welcome to your private dream oasis! This beautifully landscaped home features two spacious bedrooms and two full bathrooms, along with a stunning heated in-ground pool and two attached 2-car heated garages. Originally a three-bedroom home, it was recently converted to create a luxurious, oversized master suite. If desired, it can easily be converted back to a three-bedroom layout. Home features a newly updated kitchen with all stainless steel appliances, quartzite countertops, added pantry and bright breakfast room. Relax year round in four seasons room, complete with tinted windows and cozy gas stove. The backyard is an entertainers dream, with a heated in-ground pool, hot tub, fire pit, gazebo & shed. The lower level includes a large family room with wet bar, full bath, abundance of storage, and a large laundry room with walkout access to the backyard. Put this one on your list to see today!! The 1.44 acre lot next door is also for sale!!! MLS# 12353986
Zillow last checked: 8 hours ago
Listing updated: June 26, 2025 at 01:02am
Listing courtesy of:
Jacqueline Moody, PSA 815-355-1147,
Berkshire Hathaway HomeServices Starck Real Estate
Bought with:
Nadiya Ozdrovska
RE/MAX Premier
Source: MRED as distributed by MLS GRID,MLS#: 12352163
Facts & features
Interior
Bedrooms & bathrooms
- Bedrooms: 2
- Bathrooms: 2
- Full bathrooms: 2
Primary bedroom
- Features: Flooring (Wood Laminate)
- Level: Second
- Area: 308 Square Feet
- Dimensions: 28X11
Bedroom 2
- Features: Window Treatments (Bay Window(s))
- Level: Second
- Area: 110 Square Feet
- Dimensions: 11X10
Breakfast room
- Features: Flooring (Wood Laminate)
- Level: Main
- Area: 143 Square Feet
- Dimensions: 13X11
Dining room
- Features: Flooring (Wood Laminate)
- Level: Main
- Area: 144 Square Feet
- Dimensions: 12X12
Family room
- Features: Flooring (Carpet)
- Level: Lower
- Area: 352 Square Feet
- Dimensions: 16X22
Other
- Features: Flooring (Carpet), Window Treatments (Tinted Windows)
- Level: Main
- Area: 352 Square Feet
- Dimensions: 22X16
Kitchen
- Features: Flooring (Wood Laminate)
- Level: Main
- Area: 144 Square Feet
- Dimensions: 12X12
Laundry
- Features: Flooring (Other)
- Level: Lower
- Area: 108 Square Feet
- Dimensions: 12X9
Living room
- Features: Flooring (Wood Laminate), Window Treatments (Bay Window(s))
- Level: Main
- Area: 272 Square Feet
- Dimensions: 17X16
Heating
- Natural Gas
Cooling
- Central Air
Appliances
- Included: Range, Microwave, Dishwasher, Refrigerator, Washer, Dryer, Stainless Steel Appliance(s), Water Softener Owned, ENERGY STAR Qualified Appliances, Gas Cooktop, Gas Oven
- Laundry: Gas Dryer Hookup, In Unit, Sink
Features
- Wet Bar, Pantry
- Flooring: Laminate, Carpet
- Windows: Screens, Skylight(s)
- Basement: Finished,Exterior Entry,Storage Space,Daylight
Interior area
- Total structure area: 0
- Total interior livable area: 1,520 sqft
Property
Parking
- Total spaces: 16
- Parking features: Asphalt, Garage Door Opener, Heated Garage, Garage, On Site, Garage Owned, Attached, Driveway, Owned
- Attached garage spaces: 4
- Has uncovered spaces: Yes
Accessibility
- Accessibility features: No Disability Access
Features
- Patio & porch: Patio
- Exterior features: Fire Pit
- Pool features: In Ground
- Has spa: Yes
- Spa features: Outdoor Hot Tub
Lot
- Dimensions: 205X178X32X197X208
Details
- Additional structures: Gazebo, Shed(s)
- Parcel number: 05224010010000
- Special conditions: None
Construction
Type & style
- Home type: SingleFamily
- Property subtype: Single Family Residence
Materials
- Aluminum Siding, Brick
- Foundation: Concrete Perimeter
- Roof: Asphalt
Condition
- New construction: No
- Year built: 1961
Utilities & green energy
- Sewer: Septic Tank
- Water: Well
Community & neighborhood
Location
- Region: Ingleside
Other
Other facts
- Listing terms: Conventional
- Ownership: Fee Simple
Price history
| Date | Event | Price |
|---|---|---|
| 6/24/2025 | Sold | $425,000+1.2%$280/sqft |
Source: | ||
| 5/5/2025 | Contingent | $420,000$276/sqft |
Source: | ||
| 5/2/2025 | Listed for sale | $420,000+23.5%$276/sqft |
Source: | ||
| 2/3/2022 | Sold | $340,000-6.8%$224/sqft |
Source: | ||
| 1/10/2022 | Contingent | $364,900$240/sqft |
Source: | ||
Public tax history
| Year | Property taxes | Tax assessment |
|---|---|---|
| 2023 | $7,543 +3.4% | $107,128 +6.2% |
| 2022 | $7,296 +16.2% | $100,921 +19.2% |
| 2021 | $6,276 +20.1% | $84,696 +34% |
Find assessor info on the county website
Neighborhood: 60041
Nearby schools
GreatSchools rating
- NABig Hollow Primary SchoolGrades: PK-1Distance: 1.5 mi
- 8/10Big Hollow Middle SchoolGrades: 5-8Distance: 1.6 mi
- 5/10Grant Community High SchoolGrades: 9-12Distance: 2 mi
Schools provided by the listing agent
- Elementary: Big Hollow Elementary School
- Middle: Big Hollow Middle School
- High: Grant Community High School
- District: 38
Source: MRED as distributed by MLS GRID. This data may not be complete. We recommend contacting the local school district to confirm school assignments for this home.

Get pre-qualified for a loan
At Zillow Home Loans, we can pre-qualify you in as little as 5 minutes with no impact to your credit score.An equal housing lender. NMLS #10287.

