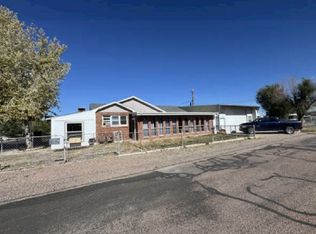Sold
$260,000
2725 Gore Rd, Pueblo, CO 81006
3beds
1,044sqft
Single Family Residence
Built in 1908
0.31 Acres Lot
$250,900 Zestimate®
$249/sqft
$1,486 Estimated rent
Home value
$250,900
$226,000 - $281,000
$1,486/mo
Zestimate® history
Loading...
Owner options
Explore your selling options
What's special
Welcome to this 3 bed, 1 bath, 2 car detached garage home! Corner lot with RV Parking, mature trees, and metal fencing around whole property. A cute, covered porch brings you inside this remodeled home. The living room has laminated flooring, a ceiling fan and a big window to look outside to the front yard. Main level bedrooms have new laminate flooring, ceiling fans. The kitchen has new stainless-steel appliances, new built in microwave, backsplash, and closet/pantry. The bathroom is off the kitchen with a new shower, sink and toilet. Main level laundry is ready to go with full sized stackable washer/dryer to save space, as well as a dog door. Full block foundation basement has a non-conforming bedroom/extra room and storage space. The backyard has plenty of space to make it your oasis! The 2 car detached garage, built in 2015, has electricity and an extra refrigerator for your convenience. New electrical and plumbing in the kitchen and new windows! Hardwood is under new flooring.
Zillow last checked: 8 hours ago
Listing updated: December 02, 2024 at 04:13pm
Listed by:
Meghan Billet 719-250-3952,
A Better Place Real Estate
Bought with:
Meghan Billet, FA100069855
A Better Place Real Estate
Source: PAR,MLS#: 222177
Facts & features
Interior
Bedrooms & bathrooms
- Bedrooms: 3
- Bathrooms: 1
- Full bathrooms: 1
- 3/4 bathrooms: 1
- Main level bedrooms: 2
Primary bedroom
- Level: Main
- Area: 120.31
- Dimensions: 11.9 x 10.11
Bedroom 2
- Level: Main
- Area: 128.38
- Dimensions: 9.8 x 13.1
Bedroom 3
- Level: Basement
- Area: 108.78
- Dimensions: 15.3 x 7.11
Family room
- Level: Basement
- Area: 448.85
- Dimensions: 23.5 x 19.1
Kitchen
- Level: Main
- Area: 95.55
- Dimensions: 8.6 x 11.11
Living room
- Area: 131
- Dimensions: 10 x 13.1
Features
- New Paint, Ceiling Fan(s), Walk-in Shower
- Flooring: New Floor Coverings, Hardwood
- Basement: Partial,Partially Finished/Livable
- Has fireplace: No
Interior area
- Total structure area: 1,044
- Total interior livable area: 1,044 sqft
Property
Parking
- Total spaces: 2
- Parking features: RV Access/Parking, 2 Car Garage Detached, Garage Door Opener
- Garage spaces: 2
Features
- Patio & porch: Porch-Covered-Front
- Fencing: Metal Fence-Front,Metal Fence-Rear
Lot
- Size: 0.31 Acres
- Dimensions: 90 x 152.4
- Features: Corner Lot, Trees-Front
Details
- Parcel number: 1404008053
- Zoning: A-4
- Special conditions: Standard
Construction
Type & style
- Home type: SingleFamily
- Architectural style: Ranch
- Property subtype: Single Family Residence
Condition
- Year built: 1908
Community & neighborhood
Security
- Security features: Smoke Detector/CO
Location
- Region: Pueblo
- Subdivision: St Charles/Mesa
Other
Other facts
- Road surface type: Paved
Price history
| Date | Event | Price |
|---|---|---|
| 12/2/2024 | Sold | $260,000$249/sqft |
Source: | ||
| 8/2/2024 | Price change | $260,000-1.9%$249/sqft |
Source: | ||
| 5/24/2024 | Listed for sale | $265,000$254/sqft |
Source: | ||
| 5/23/2024 | Contingent | $265,000$254/sqft |
Source: | ||
| 5/21/2024 | Listed for sale | $265,000$254/sqft |
Source: | ||
Public tax history
| Year | Property taxes | Tax assessment |
|---|---|---|
| 2024 | $987 +25.3% | $13,180 -1% |
| 2023 | $788 -2.5% | $13,310 +74% |
| 2022 | $809 +27.9% | $7,650 -2.8% |
Find assessor info on the county website
Neighborhood: Blende
Nearby schools
GreatSchools rating
- 5/10North Mesa Elementary SchoolGrades: PK-5Distance: 2.6 mi
- 5/10Pleasant View Middle SchoolGrades: 6-8Distance: 0.8 mi
- 5/10Pueblo County High SchoolGrades: 9-12Distance: 5.3 mi
Schools provided by the listing agent
- District: 60
Source: PAR. This data may not be complete. We recommend contacting the local school district to confirm school assignments for this home.
Get pre-qualified for a loan
At Zillow Home Loans, we can pre-qualify you in as little as 5 minutes with no impact to your credit score.An equal housing lender. NMLS #10287.
