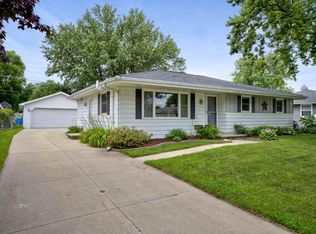Sold
$240,000
2725 S Jackson St, Appleton, WI 54915
3beds
1,790sqft
Single Family Residence
Built in 1978
10,018.8 Square Feet Lot
$-- Zestimate®
$134/sqft
$1,700 Estimated rent
Home value
Not available
Estimated sales range
Not available
$1,700/mo
Zestimate® history
Loading...
Owner options
Explore your selling options
What's special
Charming 3-bedroom, 1.5-bath ranch with great potential! Enjoy brand new carpet in all bedrooms, a spacious kitchen with large island, newer dishwasher, and all appliances included. Comfortable layout with room to make it your own. The generous backyard features a storage shed, perfect for outdoor projects or extra storage, while the 2.5-car detached garage offers plenty of space for vehicles and hobbies. With good bones and a little TLC, this home is a wonderful opportunity to add your personal touch and build equity. *48 hours required for binding acceptance. No binding acceptance on Holidays or Weekends.* Showings begin 8/20.
Zillow last checked: 8 hours ago
Listing updated: September 21, 2025 at 03:22am
Listed by:
Ashley L Warning PREF:920-810-2206,
Keller Williams Fox Cities
Bought with:
Laura Thompson
Keller Williams Fox Cities
Source: RANW,MLS#: 50313672
Facts & features
Interior
Bedrooms & bathrooms
- Bedrooms: 3
- Bathrooms: 1
- Full bathrooms: 1
Bedroom 1
- Level: Main
- Dimensions: 15x10
Bedroom 2
- Level: Main
- Dimensions: 13x10
Bedroom 3
- Level: Main
- Dimensions: 11x9
Family room
- Level: Lower
- Dimensions: 28x14
Kitchen
- Level: Main
- Dimensions: 16x13
Living room
- Level: Main
- Dimensions: 13x16
Other
- Description: Den/Office
- Level: Lower
- Dimensions: 16x13
Other
- Description: Laundry
- Level: Lower
- Dimensions: 13x16
Heating
- Forced Air
Cooling
- Forced Air, Central Air
Appliances
- Included: Dishwasher, Dryer, Range, Refrigerator, Washer
Features
- At Least 1 Bathtub, Cable Available, High Speed Internet, Kitchen Island
- Basement: Full,Partially Finished,Radon Mitigation System,Partial Fin. Contiguous
- Has fireplace: No
- Fireplace features: None
Interior area
- Total interior livable area: 1,790 sqft
- Finished area above ground: 1,166
- Finished area below ground: 624
Property
Parking
- Total spaces: 2
- Parking features: Detached
- Garage spaces: 2
Accessibility
- Accessibility features: 1st Floor Bedroom, 1st Floor Full Bath, Level Drive, Level Lot
Features
- Fencing: Fenced
Lot
- Size: 10,018 sqft
- Features: Sidewalk
Details
- Parcel number: 319207400
- Zoning: Residential
- Special conditions: Arms Length
Construction
Type & style
- Home type: SingleFamily
- Architectural style: Ranch
- Property subtype: Single Family Residence
Materials
- Vinyl Siding
- Foundation: Poured Concrete
Condition
- New construction: No
- Year built: 1978
Utilities & green energy
- Sewer: Public Sewer
- Water: Public
Community & neighborhood
Location
- Region: Appleton
Price history
| Date | Event | Price |
|---|---|---|
| 9/19/2025 | Sold | $240,000+6.7%$134/sqft |
Source: RANW #50313672 Report a problem | ||
| 8/22/2025 | Contingent | $224,900$126/sqft |
Source: | ||
| 8/19/2025 | Listed for sale | $224,900+40.6%$126/sqft |
Source: RANW #50313672 Report a problem | ||
| 4/25/2019 | Sold | $160,000+10.4%$89/sqft |
Source: RANW #50199685 Report a problem | ||
| 3/28/2019 | Listed for sale | $144,900+20.8%$81/sqft |
Source: REALTORS Association of Northeast Wisconsin #50199685 Report a problem | ||
Public tax history
| Year | Property taxes | Tax assessment |
|---|---|---|
| 2018 | $2,788 +1.8% | $121,800 |
| 2017 | $2,738 +2.9% | $121,800 |
| 2016 | $2,663 +0.2% | $121,800 |
Find assessor info on the county website
Neighborhood: 54915
Nearby schools
GreatSchools rating
- 7/10McKinley Elementary SchoolGrades: PK-6Distance: 0.6 mi
- 2/10Madison Middle SchoolGrades: 7-8Distance: 0.6 mi
- 5/10East High SchoolGrades: 9-12Distance: 1.5 mi
Schools provided by the listing agent
- Elementary: McKinley
- Middle: Madison
- High: Appleton East
Source: RANW. This data may not be complete. We recommend contacting the local school district to confirm school assignments for this home.

Get pre-qualified for a loan
At Zillow Home Loans, we can pre-qualify you in as little as 5 minutes with no impact to your credit score.An equal housing lender. NMLS #10287.
