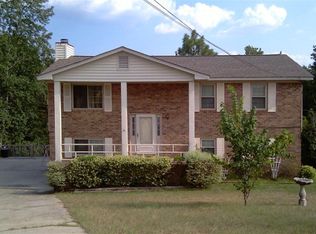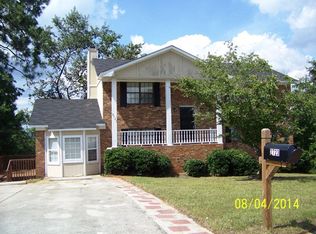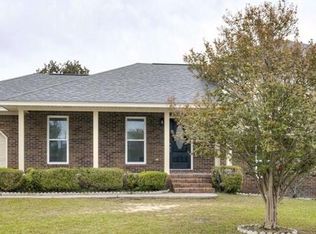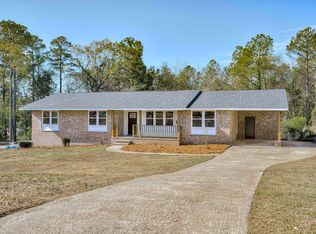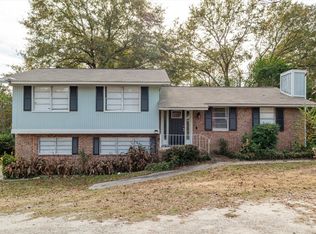Welcome to 2726 Cardigan Ct, a beautifully renovated, move-in-ready property located on a peaceful cul-de-sac in Hephzibah, GA. This home is priced attractively for investors seeking strong rental appeal, low maintenance, and immediate value in a growing rental market. Offering 2,000 sq. ft. of finished living space, the home features 4 generous bedrooms plus a versatile flex room ideal for a home office, gym, or additional sleeping space-perfect for maximizing rental income. Both bathrooms have been fully remodeled, creating a modern, clean look that tenants love and owners appreciate for reduced upkeep. The interior has been completely refreshed with new paint, durable luxury vinyl plank flooring, and a professionally renovated kitchen that includes updated plumbing and electrical systems, supporting long-term reliability and lower operating costs. The layout is ideal for a variety of tenant profiles, with two bedrooms on each level offering flexibility for families, multi-generational living, or roommate arrangements. The lower-level family room features a cozy wood-burning fireplace, adding charm and warmth to the space-an appealing feature for rental listings and tenant retention. Situated close to shopping, dining, and essential amenities, this property delivers convenience while nestled in a quiet, established neighborhood. With its comprehensive upgrades and thoughtful layout, this home represents a high-value, low-maintenance investment opportunity ready to generate consistent returns.
Active
Price cut: $10K (11/1)
$229,900
2726 Cardigan Ct, Hephzibah, GA 30815
4beds
2,000sqft
Est.:
Single Family Residence
Built in 1987
0.29 Acres Lot
$228,800 Zestimate®
$115/sqft
$-- HOA
What's special
Modern clean lookCozy wood-burning fireplaceQuiet established neighborhoodPeaceful cul-de-sacProfessionally renovated kitchenNew paintLower-level family room
- 227 days |
- 513 |
- 36 |
Zillow last checked: 9 hours ago
Listing updated: November 14, 2025 at 03:36pm
Listed by:
Elsa Domenzain 678-641-6336,
Virtual Properties Realty.com
Source: GAMLS,MLS#: 10512851
Tour with a local agent
Facts & features
Interior
Bedrooms & bathrooms
- Bedrooms: 4
- Bathrooms: 2
- Full bathrooms: 2
- Main level bathrooms: 1
- Main level bedrooms: 2
Rooms
- Room types: Exercise Room, Family Room, Laundry
Kitchen
- Features: Solid Surface Counters
Heating
- Central, Natural Gas
Cooling
- Ceiling Fan(s), Central Air, Electric
Appliances
- Included: Microwave, Stainless Steel Appliance(s), Disposal
- Laundry: Other
Features
- Split Foyer, Master On Main Level, Other
- Flooring: Laminate
- Basement: None
- Number of fireplaces: 1
- Fireplace features: Family Room, Masonry
Interior area
- Total structure area: 2,000
- Total interior livable area: 2,000 sqft
- Finished area above ground: 2,000
- Finished area below ground: 0
Property
Parking
- Total spaces: 3
- Parking features: Parking Pad
- Has uncovered spaces: Yes
Features
- Levels: Two
- Stories: 2
- Patio & porch: Deck, Patio
Lot
- Size: 0.29 Acres
- Features: Cul-De-Sac, Open Lot
Details
- Additional structures: Other
- Parcel number: 1410333000
Construction
Type & style
- Home type: SingleFamily
- Architectural style: Brick 3 Side,Traditional
- Property subtype: Single Family Residence
Materials
- Brick, Wood Siding
- Foundation: Slab
- Roof: Composition
Condition
- Updated/Remodeled
- New construction: No
- Year built: 1987
Utilities & green energy
- Sewer: Public Sewer
- Water: Public
- Utilities for property: Cable Available, Electricity Available, High Speed Internet, Natural Gas Available, Sewer Connected, Phone Available, Water Available
Community & HOA
Community
- Features: None
- Security: Carbon Monoxide Detector(s), Smoke Detector(s)
- Subdivision: Spanish Trace
HOA
- Has HOA: No
- Services included: None
Location
- Region: Hephzibah
Financial & listing details
- Price per square foot: $115/sqft
- Tax assessed value: $145,000
- Annual tax amount: $1,955
- Date on market: 5/2/2025
- Cumulative days on market: 219 days
- Listing agreement: Exclusive Right To Sell
- Electric utility on property: Yes
Estimated market value
$228,800
$217,000 - $240,000
$1,699/mo
Price history
Price history
| Date | Event | Price |
|---|---|---|
| 11/1/2025 | Price change | $229,900-4.2%$115/sqft |
Source: | ||
| 10/20/2025 | Listed for sale | $239,900$120/sqft |
Source: | ||
| 9/19/2025 | Pending sale | $239,900$120/sqft |
Source: | ||
| 9/8/2025 | Listed for sale | $239,900-2%$120/sqft |
Source: | ||
| 9/1/2025 | Listing removed | $244,900$122/sqft |
Source: | ||
Public tax history
Public tax history
| Year | Property taxes | Tax assessment |
|---|---|---|
| 2024 | $1,939 -14.9% | $58,000 -22.2% |
| 2023 | $2,278 +5.3% | $74,524 +18.1% |
| 2022 | $2,163 +29% | $63,122 +48.5% |
Find assessor info on the county website
BuyAbility℠ payment
Est. payment
$1,388/mo
Principal & interest
$1147
Property taxes
$161
Home insurance
$80
Climate risks
Neighborhood: Windsor Spring
Nearby schools
GreatSchools rating
- 3/10Jamestown Elementary SchoolGrades: PK-5Distance: 1.2 mi
- 2/10Glenn Hills Middle SchoolGrades: 6-8Distance: 3.4 mi
- 2/10Glenn Hills High SchoolGrades: 9-12Distance: 3 mi
Schools provided by the listing agent
- Elementary: Jamestown
- Middle: Glenn Hills
- High: Glenn Hills
Source: GAMLS. This data may not be complete. We recommend contacting the local school district to confirm school assignments for this home.
- Loading
- Loading
