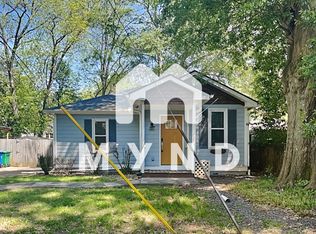Closed
$450,000
2726 Craigie Ave, Decatur, GA 30030
2beds
1,440sqft
Single Family Residence
Built in 1920
6,969.6 Square Feet Lot
$430,600 Zestimate®
$313/sqft
$3,554 Estimated rent
Home value
$430,600
$392,000 - $474,000
$3,554/mo
Zestimate® history
Loading...
Owner options
Explore your selling options
What's special
Charming Updated Bungalow in Decatur Terrace. This wonderful bungalow in the sought-after Decatur Terrace neighborhood offers the perfect blend of comfort and convenience. Inside, enjoy the spacious family room, where sunlight streams through large windows, creating a bright and welcoming atmosphere. The large owner's suite comes with a private bath, providing a peaceful retreat, while the roomy second bedroom is next to the second full bath. This home offers a separate living room, family room, dining room and additional office space as well as two bedrooms and bathrooms! The centrally located kitchen is perfectly proportioned, offering views of the family room, and is in between the formal dining and the family room, making it ideal for staying connected while preparing meals for your favorite people. Step outside to your private patio with a fully fenced backyard, and a perfect fire pit spot, and enjoy the serenity of Atlanta's warm months. Plenty of space to garden, run your pet's extra energy out before bed, and bbqing with friends. Easy off-street parking is an added bonus. Located between the vibrant areas of Decatur and Avondale Estates, this home is within walking distance of both cities, as well as just a few blocks from the Avondale MARTA station. Great home, great location and great neighborhood! For the 2025-2026 school year, the City of Decatur will introduce paid tuition for non-resident students at our K-2 and 3-5 schools for grades where space is available. The tuition rate for the 2025-2026 school year will be $7,883.
Zillow last checked: 8 hours ago
Listing updated: April 07, 2025 at 11:35am
Listed by:
JK Team 678-613-8244,
RE/MAX Around Atlanta Realty
Bought with:
, 409260
Compass
Source: GAMLS,MLS#: 10470820
Facts & features
Interior
Bedrooms & bathrooms
- Bedrooms: 2
- Bathrooms: 2
- Full bathrooms: 2
- Main level bathrooms: 2
- Main level bedrooms: 2
Dining room
- Features: Seats 12+, Separate Room
Heating
- Central
Cooling
- Central Air
Appliances
- Included: Dishwasher, Gas Water Heater, Refrigerator
- Laundry: Common Area, Laundry Closet
Features
- Master On Main Level, Separate Shower, Soaking Tub, Vaulted Ceiling(s)
- Flooring: Hardwood, Tile
- Basement: Crawl Space
- Number of fireplaces: 1
- Fireplace features: Living Room
- Common walls with other units/homes: No Common Walls
Interior area
- Total structure area: 1,440
- Total interior livable area: 1,440 sqft
- Finished area above ground: 1,440
- Finished area below ground: 0
Property
Parking
- Total spaces: 3
- Parking features: Kitchen Level
Features
- Levels: One
- Stories: 1
- Patio & porch: Patio
- Exterior features: Garden
- Fencing: Back Yard,Fenced
- Body of water: None
Lot
- Size: 6,969 sqft
- Features: Level
Details
- Additional structures: Shed(s)
- Parcel number: 15 248 10 010
Construction
Type & style
- Home type: SingleFamily
- Architectural style: Ranch
- Property subtype: Single Family Residence
Materials
- Wood Siding
- Foundation: Block
- Roof: Composition
Condition
- Resale
- New construction: No
- Year built: 1920
Utilities & green energy
- Sewer: Public Sewer
- Water: Public
- Utilities for property: Cable Available, Electricity Available, Natural Gas Available, Sewer Available, Water Available
Green energy
- Water conservation: Low-Flow Fixtures
Community & neighborhood
Community
- Community features: None
Location
- Region: Decatur
- Subdivision: Decatur Terrace
HOA & financial
HOA
- Has HOA: No
- Services included: Other
Other
Other facts
- Listing agreement: Exclusive Right To Sell
Price history
| Date | Event | Price |
|---|---|---|
| 4/4/2025 | Sold | $450,000$313/sqft |
Source: | ||
| 3/15/2025 | Pending sale | $450,000$313/sqft |
Source: | ||
| 3/11/2025 | Listed for sale | $450,000+66.7%$313/sqft |
Source: | ||
| 12/22/2023 | Listing removed | -- |
Source: Zillow Rentals Report a problem | ||
| 12/16/2023 | Price change | $2,349-4.1%$2/sqft |
Source: Zillow Rentals Report a problem | ||
Public tax history
| Year | Property taxes | Tax assessment |
|---|---|---|
| 2025 | $8,322 +4.7% | $179,440 +5.1% |
| 2024 | $7,950 +117% | $170,800 +9% |
| 2023 | $3,663 -11.9% | $156,640 +2.4% |
Find assessor info on the county website
Neighborhood: 30030
Nearby schools
GreatSchools rating
- 5/10Avondale Elementary SchoolGrades: PK-5Distance: 1 mi
- 5/10Druid Hills Middle SchoolGrades: 6-8Distance: 3.3 mi
- 6/10Druid Hills High SchoolGrades: 9-12Distance: 2.6 mi
Schools provided by the listing agent
- Elementary: Avondale
- Middle: Druid Hills
- High: Druid Hills
Source: GAMLS. This data may not be complete. We recommend contacting the local school district to confirm school assignments for this home.
Get a cash offer in 3 minutes
Find out how much your home could sell for in as little as 3 minutes with a no-obligation cash offer.
Estimated market value$430,600
Get a cash offer in 3 minutes
Find out how much your home could sell for in as little as 3 minutes with a no-obligation cash offer.
Estimated market value
$430,600
