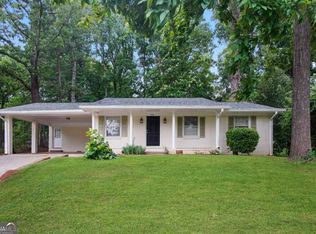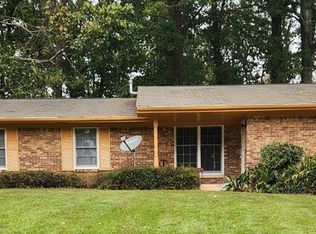Closed
$283,000
2726 Elkhorn Dr, Decatur, GA 30034
3beds
1,312sqft
Single Family Residence
Built in 1971
0.3 Acres Lot
$264,700 Zestimate®
$216/sqft
$1,860 Estimated rent
Home value
$264,700
$251,000 - $278,000
$1,860/mo
Zestimate® history
Loading...
Owner options
Explore your selling options
What's special
Comfort and Style! Discover the perfect blend of comfort and style in this meticulously renovated 3-bedroom, 2-bath brick ranch home with a garage and sprawling flat yard. Immerse yourself in the charm of a home that has been thoughtfully upgraded throughout. New wood flooring, plush carpet, and custom trim wall designs that add a touch of sophistication to every room. The heart of the home.... the new kitchen boasts brand new cabinets, sleek quartz countertops, stainless-steel appliances and abundant natural light. The elegantly tiled backsplash adds a modern flair to the culinary space, creating an inviting environment for cooking and entertaining. Indulge in the comfort of newly renovated bathrooms featuring quartz-tiled surfaces, brand new cabinets and modern fixtures. New light fixtures thoughtfully placed throughout the home with each room illuminated with a perfect balance of style and functionality. The three bedrooms provide ample space with new carpet and natural light offering rest and relaxation. Step outside and embrace the large, flat yard, offering limitless possibilities for outdoor activities and gatherings. Conveniently located to I-20 & I-285.
Zillow last checked: 8 hours ago
Listing updated: April 25, 2024 at 06:24am
Listed by:
Cyndie Fenn 770-378-4872,
BHHS Georgia Properties
Bought with:
Christie Robson, 435180
Keller Williams Realty
Source: GAMLS,MLS#: 10240893
Facts & features
Interior
Bedrooms & bathrooms
- Bedrooms: 3
- Bathrooms: 2
- Full bathrooms: 2
- Main level bathrooms: 2
- Main level bedrooms: 3
Kitchen
- Features: Breakfast Area, Pantry, Solid Surface Counters
Heating
- Forced Air, Natural Gas
Cooling
- Ceiling Fan(s), Central Air
Appliances
- Included: Dishwasher, Gas Water Heater, Oven/Range (Combo), Stainless Steel Appliance(s)
- Laundry: In Garage
Features
- Master On Main Level, Other
- Flooring: Carpet, Hardwood, Tile
- Basement: Crawl Space
- Has fireplace: No
- Common walls with other units/homes: No Common Walls
Interior area
- Total structure area: 1,312
- Total interior livable area: 1,312 sqft
- Finished area above ground: 1,312
- Finished area below ground: 0
Property
Parking
- Parking features: Garage, Garage Door Opener
- Has garage: Yes
Features
- Levels: One
- Stories: 1
- Fencing: Back Yard
- Has view: Yes
- View description: City
- Waterfront features: No Dock Or Boathouse
- Body of water: None
Lot
- Size: 0.30 Acres
- Features: Level, Private
Details
- Parcel number: 15 105 05 008
Construction
Type & style
- Home type: SingleFamily
- Architectural style: Brick 4 Side,Ranch
- Property subtype: Single Family Residence
Materials
- Brick
- Foundation: Slab
- Roof: Other
Condition
- Resale
- New construction: No
- Year built: 1971
Utilities & green energy
- Electric: 220 Volts
- Sewer: Public Sewer
- Water: Public
- Utilities for property: Electricity Available, Natural Gas Available, Sewer Available, Water Available
Community & neighborhood
Security
- Security features: Smoke Detector(s)
Community
- Community features: Street Lights, Near Public Transport
Location
- Region: Decatur
- Subdivision: Ashton Manor
HOA & financial
HOA
- Has HOA: No
- Services included: None
Other
Other facts
- Listing agreement: Exclusive Right To Sell
- Listing terms: Cash,Conventional,FHA,VA Loan
Price history
| Date | Event | Price |
|---|---|---|
| 4/24/2024 | Sold | $283,000-2.4%$216/sqft |
Source: | ||
| 4/2/2024 | Pending sale | $289,900$221/sqft |
Source: | ||
| 1/12/2024 | Listed for sale | $289,900+94.7%$221/sqft |
Source: | ||
| 5/16/2023 | Sold | $148,900-6.9%$113/sqft |
Source: Public Record Report a problem | ||
| 11/2/2022 | Listing removed | $159,900$122/sqft |
Source: | ||
Public tax history
| Year | Property taxes | Tax assessment |
|---|---|---|
| 2025 | -- | $116,360 -2.1% |
| 2024 | $5,643 +49.1% | $118,800 +53.3% |
| 2023 | $3,786 +8.6% | $77,520 +8.2% |
Find assessor info on the county website
Neighborhood: Panthersville
Nearby schools
GreatSchools rating
- 4/10Flat Shoals Elementary SchoolGrades: PK-5Distance: 0.6 mi
- 5/10McNair Middle SchoolGrades: 6-8Distance: 1.7 mi
- 3/10Mcnair High SchoolGrades: 9-12Distance: 2.7 mi
Schools provided by the listing agent
- Elementary: Flat Shoals
- Middle: Mcnair
- High: Mcnair
Source: GAMLS. This data may not be complete. We recommend contacting the local school district to confirm school assignments for this home.
Get a cash offer in 3 minutes
Find out how much your home could sell for in as little as 3 minutes with a no-obligation cash offer.
Estimated market value
$264,700

