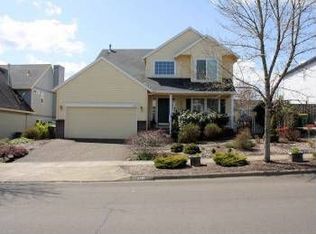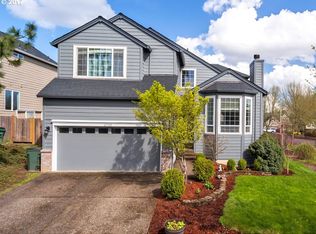OPEN SAT 12-2. Wonderful light and bright home with a great flowing floor plan in desirable neighborhood! Wood floors highlight the main level with spacious kitchen featuring bay window and eating bar that opens to family room and fireplace. Master w/walk-in closet & bathroom suite. Bonus room and more! Large beautifully landscaped backyard w/huge deck and covered space for entertaining year around.
This property is off market, which means it's not currently listed for sale or rent on Zillow. This may be different from what's available on other websites or public sources.

