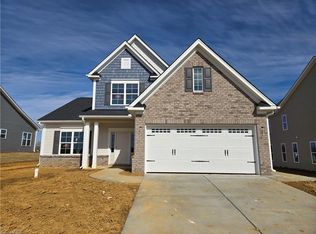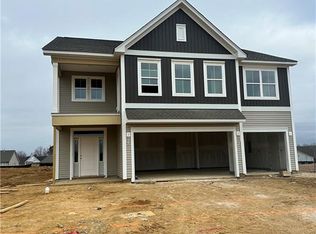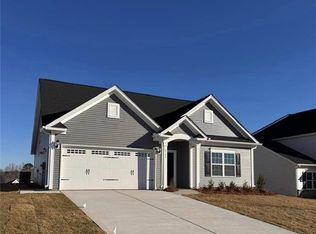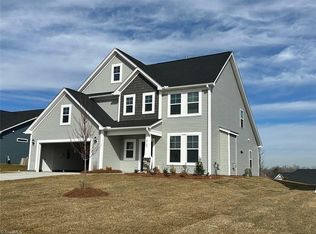Sold for $447,000
$447,000
2726 Lacy Holt Rd, Graham, NC 27253
4beds
2,487sqft
Stick/Site Built, Residential, Single Family Residence
Built in 2025
0.29 Acres Lot
$454,800 Zestimate®
$--/sqft
$2,658 Estimated rent
Home value
$454,800
$423,000 - $491,000
$2,658/mo
Zestimate® history
Loading...
Owner options
Explore your selling options
What's special
Welcome to the beautiful Nantahala floor plan! This home has a grand 2-story entry and open concept living spaces. The main level consists of the kitchen with eat-in area, family room with gas fireplace, primary suite, laundry, powder room, and a home office so that you can work from the comforts of your own home. The gourmet kitchen features double wall ovens, microwave that vents to the exterior, farmhouse sink, and quartz countertops. The primary suite highlights consist of a tray ceiling, expansive walk-in closet, vanity with dual sinks, a tile shower with frameless glass door, and a free-standing soaking tub for relaxation after a long day. Upstairs you'll find a large loft, 3 bedrooms, and 2 full bathrooms. Enjoy the outdoors under your covered porch with extended patio. Ask about our current incentives!
Zillow last checked: 8 hours ago
Listing updated: July 18, 2025 at 08:57am
Listed by:
Pamela Taylor 336-263-2439,
Mungo Homes
Bought with:
NONMEMBER NONMEMBER
nonmls
Source: Triad MLS,MLS#: 1173681 Originating MLS: Greensboro
Originating MLS: Greensboro
Facts & features
Interior
Bedrooms & bathrooms
- Bedrooms: 4
- Bathrooms: 4
- Full bathrooms: 3
- 1/2 bathrooms: 1
- Main level bathrooms: 2
Primary bedroom
- Level: Main
Bedroom 2
- Level: Second
Bedroom 3
- Level: Second
Bedroom 4
- Level: Second
Kitchen
- Level: Main
Laundry
- Level: Main
Living room
- Level: Main
Loft
- Level: Second
Office
- Level: Main
Heating
- Forced Air, Natural Gas
Cooling
- Central Air
Appliances
- Included: Microwave, Oven, Cooktop, Dishwasher, Disposal, Double Oven, Gas Cooktop, Gas Water Heater, Tankless Water Heater
- Laundry: Main Level
Features
- Kitchen Island, Pantry
- Flooring: Carpet, Tile, Vinyl
- Has basement: No
- Number of fireplaces: 1
- Fireplace features: Living Room
Interior area
- Total structure area: 2,487
- Total interior livable area: 2,487 sqft
- Finished area above ground: 2,487
Property
Parking
- Total spaces: 2
- Parking features: Garage, Attached
- Attached garage spaces: 2
Features
- Levels: Two
- Stories: 2
- Pool features: None
Lot
- Size: 0.29 Acres
Details
- Parcel number: 179594
- Zoning: R-9
- Special conditions: Owner Sale
Construction
Type & style
- Home type: SingleFamily
- Property subtype: Stick/Site Built, Residential, Single Family Residence
Materials
- Brick, Stone, Vinyl Siding
- Foundation: Slab
Condition
- New Construction
- New construction: Yes
- Year built: 2025
Utilities & green energy
- Sewer: Public Sewer
- Water: Public
Community & neighborhood
Location
- Region: Graham
- Subdivision: Rogers Spring
HOA & financial
HOA
- Has HOA: Yes
- HOA fee: $480 annually
Other
Other facts
- Listing agreement: Exclusive Right To Sell
- Listing terms: Cash,Conventional,FHA,VA Loan
Price history
| Date | Event | Price |
|---|---|---|
| 7/17/2025 | Sold | $447,000-0.4% |
Source: | ||
| 6/4/2025 | Pending sale | $449,000 |
Source: | ||
| 5/14/2025 | Price change | $449,000-1.3%$181/sqft |
Source: | ||
| 4/30/2025 | Price change | $455,000-1.1% |
Source: | ||
| 3/16/2025 | Listed for sale | $459,907 |
Source: | ||
Public tax history
Tax history is unavailable.
Neighborhood: 27253
Nearby schools
GreatSchools rating
- 8/10Alexander Wilson ElementaryGrades: PK-5Distance: 3.4 mi
- 2/10Southern MiddleGrades: 6-8Distance: 1.5 mi
- 6/10Southern HighGrades: 9-12Distance: 1.7 mi

Get pre-qualified for a loan
At Zillow Home Loans, we can pre-qualify you in as little as 5 minutes with no impact to your credit score.An equal housing lender. NMLS #10287.



