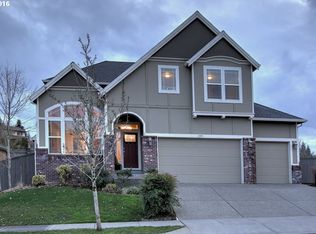Welcome to this stunning 6-bedroom, 4-bath home with unobstructed Mt St. Helens, Adams, and Hood views in desirable Mt. Vista. With 3,608 sq ft, this residence offers room to grow and live in comfort. The corner lot is beautifully landscaped and equipped with a smart irrigation system to simplify yard care. Step inside to find a main-floor media room (or optional guest suite) complete with a full bath perfect for extended guests or flexible living space. Throughout the home you'll find built-ins and shelving, a central vacuum system, and a security package for added peace of mind. The 3-car garage includes a built-in workbench and ample storage. A whole-house generator ensures you're never caught without power. Located with quick access to I-5 and local highways, this home blends tranquility and convenience ideal for families seeking space without compromising on location. - 6 Bed 4 Baths 3608 sq ft. - Bedroom and Full Bathroom on main - Primary Suite and 3 more bedrooms and bath on second level - Bedroom and Full Bathroom on daylight basement - 3 Car Garage with EV Charging; and extra storage - Open Kitchen Layout with Gas Range, Dishwasher, Microwave and Refrigerator - LVP Flooring and Designer Carpet - Great Layout with lots of natural light from plentiful windows - 2nd Level Laundry room with hookups - Corner Lot, Fenced backyard with Kids Play Structure, Covered patio, Huge Covered Deck with amazing views and extra large hot tub - 2 minutes to I5 or I205 - 5 minutes to Costco - 10 minutes to downtown Vancouver - 10 minutes to Vancouver Mall - 20 minutes to PDX This home is located in the Vancouver School District: South Ridge Elementary School Sunset Ridge Intermediate School View Ridge Middle School Ridgefield High School THIS HOME WILL BE SHOWN BY APPOINTMENT ONLY CALL FOR VIEWING TIMES APPLY AT ROMIGRENTALS.COM ONLY Please call our office to schedule a viewing. *Refundable Security Deposit of $4,200.00, however may be increased depending on screening results. ** Non-refundable prepaid cleaning fee $1800.00 ** Move in Fee $195.00 This property requires the applicant(s) to GROSS 3 times the month rent. ($14,985.00) Pets are negotiable and do require a separate third party pet screening if approved, additional minimum security deposit of $500.00, and monthly pet rent will apply. By applying for this property you acknowledge and accept the rental criteria put forth by Romig Rentals. This criteria can be found on our website under the Rental Criteria tab. Romig Rentals LLC, is an equal opportunity housing provider in accordance with state and federal law. Disclaimer: Property amenities/features listed above are deemed reliable but are not guaranteed. Prospective applicants should verify all amenities/features to their satisfaction. Landlord is not liable for any typographical errors or mistakes in amenities/features listed. Proof of Renters Insurance required at move in for at least 300K in Liability. Anyone over the age of 18 must submit an application. Applications without payment will not be considered. Our properties are not considered reserved until the security deposit has been received.
This property is off market, which means it's not currently listed for sale or rent on Zillow. This may be different from what's available on other websites or public sources.
