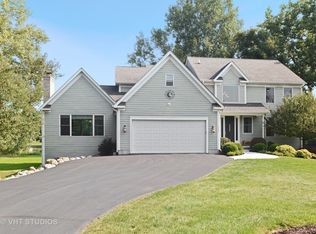Looking to own a beautiful custom home with Prime Fox Riverfront on the Lower Fox River. Situated on 160' of River Frontage with 0.4 acres of land~Entire shoreline is beach, which is perfect to sit and enjoy with a no wake zone. A state park is across the river, with the spillway at the dam to the North. Just south of the locks, this home will provide you with easy access to the Chain O'Lakes. The expansive family room boasts a wall of windows overlooking the water, and a stunning floor to ceiling stone fireplace for those cooler nights. This open style floor plan has great water views with the wall of windows in the family room. Enjoy the all season room which is being used as a billard room. Hardwood floors throughout the main floor. Kitchen includes SS appliances, an island that fits 6, and beautiful cabinetry. All 2nd floor bedrooms have trayed ceilings. The large master suite has a walk-in closet~giant luxury bath with whirlpool tub~double sinks and seperate shower. Media room/office is the perfect hangout for your guests once you are done enjoying your days on the water. Entertain your company in the seperate formal dinning room. Once you walk onto the expansive back deck, you will understand why it is the perfect spot for those beautiful summer nights. New deck railings 2019/20~New carpet 2018~Furnace and water heater new 2015~Whole house iron water filter 2015~ Pressure switch for well installed 2020. The "crawl" basement is 8ft high with concrete floors. The 3 car heated garage is a the ideal place for any extra storage you might need. With a pier for your water toys, this home has it all. Please come take a look at all this beautiful home has to offer.
This property is off market, which means it's not currently listed for sale or rent on Zillow. This may be different from what's available on other websites or public sources.
