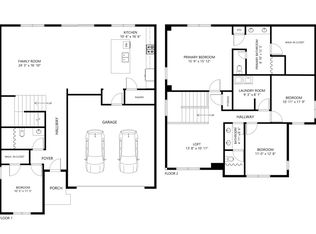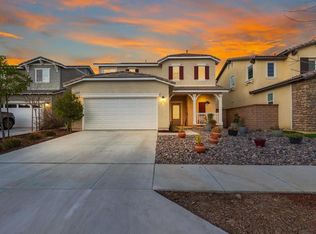Sold for $655,000
Listing Provided by:
Cynthia Mitchell DRE #01971983 951-837-9556,
Exit Alliance Realty
Bought with: Golden Eagle Properties
$655,000
27266 Fielder Rd, Menifee, CA 92584
5beds
2,317sqft
Single Family Residence
Built in 2020
5,426 Square Feet Lot
$648,700 Zestimate®
$283/sqft
$3,347 Estimated rent
Home value
$648,700
$584,000 - $720,000
$3,347/mo
Zestimate® history
Loading...
Owner options
Explore your selling options
What's special
MOTIVATED SELLER!! Welcome to Camden Place at Menifee Town Center! This exquisitely maintained 2317 sq. ft. home nestled in the heart of Menifee boasts a versatile open floorplan that offers plenty of room for both relaxation and entertaining. Relax on the front porch enjoying the custom water fountain feature. As you step inside to a bright, airy living space with large windows that fill the home with natural light. The open-concept kitchen features granite counters, modern appliances, walk-in pantry, large center island with seating. Custom built-in coffee & wine bar accents the dining area beautifully. Additionally, there is a bedroom and full bathroom located on the main floor for guests or relatives. This charming property provides 4 spacious bedrooms upstairs. The primary suite is a true retreat with a walk-in closet and en-suite bathroom. Substantial sized backyard space includes gated area for animals, a swing set and limitless possibilities to make this space your own. Built in 2020, this home is equipped with tankless water heater, energy efficient windows & LED lighting, PAID OFF solar and a high efficiency 14-SEER HVAC unit. Community is conveniently located within minutes of shopping, dining, schools and easy access to freeway. Community features a pool, walking trails, clubhouse, dog parks and playgrounds. Don't miss the opportunity to make 27266 Fielder Rd your new "HOME SWEET HOME".
Zillow last checked: 8 hours ago
Listing updated: January 17, 2025 at 06:39am
Listing Provided by:
Cynthia Mitchell DRE #01971983 951-837-9556,
Exit Alliance Realty
Bought with:
Allan Gesmundo, DRE #01965530
Golden Eagle Properties
Source: CRMLS,MLS#: SW24213869 Originating MLS: California Regional MLS
Originating MLS: California Regional MLS
Facts & features
Interior
Bedrooms & bathrooms
- Bedrooms: 5
- Bathrooms: 3
- Full bathrooms: 3
- Main level bathrooms: 1
- Main level bedrooms: 1
Primary bedroom
- Features: Primary Suite
Bedroom
- Features: Bedroom on Main Level
Bathroom
- Features: Bathtub, Dual Sinks, Full Bath on Main Level, Granite Counters, Low Flow Plumbing Fixtures, Separate Shower, Tub Shower
Kitchen
- Features: Granite Counters, Kitchen Island, Kitchen/Family Room Combo, Walk-In Pantry
Other
- Features: Walk-In Closet(s)
Pantry
- Features: Walk-In Pantry
Heating
- Central
Cooling
- Central Air
Appliances
- Included: Dishwasher, Electric Oven, Electric Range
- Laundry: Inside, Upper Level
Features
- Breakfast Bar, Ceiling Fan(s), Granite Counters, Open Floorplan, Pantry, Recessed Lighting, Bar, Bedroom on Main Level, Primary Suite, Walk-In Pantry, Walk-In Closet(s)
- Flooring: Carpet, Vinyl
- Windows: ENERGY STAR Qualified Windows, Insulated Windows
- Has fireplace: No
- Fireplace features: None
- Common walls with other units/homes: No Common Walls
Interior area
- Total interior livable area: 2,317 sqft
Property
Parking
- Total spaces: 4
- Parking features: Door-Multi, Driveway, Garage
- Attached garage spaces: 2
- Uncovered spaces: 2
Accessibility
- Accessibility features: None
Features
- Levels: Two
- Stories: 2
- Entry location: Front
- Patio & porch: Front Porch
- Pool features: Community, Association
- Has spa: Yes
- Spa features: Community
- Has view: Yes
- View description: City Lights, Hills, Neighborhood
Lot
- Size: 5,426 sqft
- Features: Front Yard, Landscaped, Near Park, Street Level
Details
- Parcel number: 360971040
- Special conditions: Standard
Construction
Type & style
- Home type: SingleFamily
- Property subtype: Single Family Residence
Condition
- Turnkey
- New construction: No
- Year built: 2020
Utilities & green energy
- Sewer: Public Sewer
- Water: Public
- Utilities for property: Cable Connected, Electricity Connected, Natural Gas Connected, Phone Connected, Sewer Connected, Water Connected
Community & neighborhood
Security
- Security features: Carbon Monoxide Detector(s), Fire Sprinkler System, Smoke Detector(s)
Community
- Community features: Curbs, Dog Park, Gutter(s), Street Lights, Sidewalks, Park, Pool
Location
- Region: Menifee
HOA & financial
HOA
- Has HOA: Yes
- HOA fee: $101 monthly
- Amenities included: Clubhouse, Dog Park, Barbecue, Playground, Pool, Spa/Hot Tub
- Association name: Camden Place
- Association phone: 949-833-2600
Other
Other facts
- Listing terms: Cash,Cash to New Loan,Conventional,Contract,FHA,Submit,VA Loan,VA No No Loan
- Road surface type: Paved
Price history
| Date | Event | Price |
|---|---|---|
| 1/16/2025 | Sold | $655,000+1.6%$283/sqft |
Source: | ||
| 1/10/2025 | Pending sale | $645,000$278/sqft |
Source: | ||
| 12/24/2024 | Contingent | $645,000$278/sqft |
Source: | ||
| 12/16/2024 | Price change | $645,000+0.9%$278/sqft |
Source: | ||
| 11/15/2024 | Price change | $639,000-0.9%$276/sqft |
Source: | ||
Public tax history
| Year | Property taxes | Tax assessment |
|---|---|---|
| 2025 | $7,673 +1.1% | $489,444 +2% |
| 2024 | $7,587 -0.9% | $479,848 +2% |
| 2023 | $7,658 +0.1% | $470,440 +2% |
Find assessor info on the county website
Neighborhood: 92584
Nearby schools
GreatSchools rating
- 5/10Chester W. Morrison Elementary SchoolGrades: K-5Distance: 0.2 mi
- 7/10Menifee Valley Middle SchoolGrades: 6-8Distance: 2.1 mi
- 8/10Santa Rosa AcademyGrades: K-12Distance: 0.4 mi
Get a cash offer in 3 minutes
Find out how much your home could sell for in as little as 3 minutes with a no-obligation cash offer.
Estimated market value$648,700
Get a cash offer in 3 minutes
Find out how much your home could sell for in as little as 3 minutes with a no-obligation cash offer.
Estimated market value
$648,700

