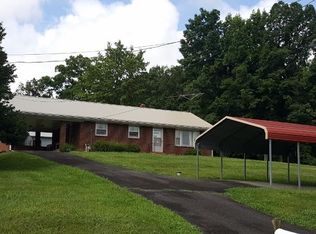Sold for $110,000
$110,000
2727 Beech Mountain Rd, Ferrum, VA 24088
2beds
1,320sqft
Manufactured Home
Built in 1976
0.81 Acres Lot
$151,300 Zestimate®
$83/sqft
$883 Estimated rent
Home value
$151,300
$135,000 - $168,000
$883/mo
Zestimate® history
Loading...
Owner options
Explore your selling options
What's special
Recently remodeled home with FANTASTIC MOUNTAIN VIEWS. Originally a 2 BR home, however, one bedroom was remodeled as a laundry room (could be converted back). Also, main bedroom could easily be subdivided into 2 bedrooms. Cozy den with gas log fireplace, living room, 10 x 21 screened porch, huge main bedroom with 2 closets. Main bedroom and den were added in 2004. The kitchen has a charming pass through window. Mechanics dream with a 2 car garage (24x40) and 10x18 open shed. Great for the car collector, a business or storage. A 12x20 office is attached to the garage. Updates include a metal roof on home & garages, HVAC blower fan replaced, new bathroom vinyl flooring and faucet. Septic pumped in 2020. The well was drilled in 2020. The septic easement is on an adjoining pro
Zillow last checked: 8 hours ago
Listing updated: September 27, 2024 at 02:03pm
Listed by:
W. R. '' BILLY '' KINGERY, JR. 540-420-2848,
MOUNTAIN TO LAKE REALTY
Bought with:
ERIK OLSON, 0225246668
BERKSHIRE HATHAWAY HOMESERVICES PREMIER, REALTORS(r) - MAIN
Source: RVAR,MLS#: 901953
Facts & features
Interior
Bedrooms & bathrooms
- Bedrooms: 2
- Bathrooms: 1
- Full bathrooms: 1
Heating
- Heat Pump Electric
Cooling
- Heat Pump Electric
Appliances
- Included: Dryer, Electric Range, Refrigerator
Features
- Breakfast Area, Storage
- Flooring: Carpet, Vinyl, Wood
- Doors: Insulated, Wood
- Windows: Insulated Windows, Storm Window(s), Tilt-In
- Has basement: No
- Number of fireplaces: 1
- Fireplace features: Den
Interior area
- Total structure area: 1,320
- Total interior livable area: 1,320 sqft
- Finished area above ground: 1,320
Property
Parking
- Total spaces: 2
- Parking features: Detached, Paved
- Has garage: Yes
- Covered spaces: 2
Features
- Patio & porch: Deck, Front Porch, Rear Porch
- Exterior features: Garden Space, Maint-Free Exterior
- Has view: Yes
Lot
- Size: 0.81 Acres
Details
- Parcel number: 0810015001
- Zoning: NZ
- Other equipment: Generator
Construction
Type & style
- Home type: MobileManufactured
- Architectural style: Ranch
- Property subtype: Manufactured Home
Materials
- Vinyl
Condition
- Completed
- Year built: 1976
Utilities & green energy
- Electric: 0 Phase
- Water: Well
- Utilities for property: Cable
Community & neighborhood
Location
- Region: Ferrum
- Subdivision: N/A
Other
Other facts
- Road surface type: Paved
Price history
| Date | Event | Price |
|---|---|---|
| 1/22/2024 | Sold | $110,000-11.9%$83/sqft |
Source: | ||
| 11/15/2023 | Pending sale | $124,900$95/sqft |
Source: | ||
| 11/9/2023 | Price change | $124,900-3.8%$95/sqft |
Source: | ||
| 9/26/2023 | Listed for sale | $129,900+44.3%$98/sqft |
Source: | ||
| 9/28/2020 | Sold | $90,000$68/sqft |
Source: | ||
Public tax history
| Year | Property taxes | Tax assessment |
|---|---|---|
| 2025 | $478 | $111,200 |
| 2024 | $478 +12.3% | $111,200 +59.3% |
| 2023 | $426 | $69,800 |
Find assessor info on the county website
Neighborhood: 24088
Nearby schools
GreatSchools rating
- 6/10Ferrum Elementary SchoolGrades: PK-5Distance: 2.6 mi
- 5/10Ben. Franklin Middle-WestGrades: 6-8Distance: 8.2 mi
- 4/10Franklin County High SchoolGrades: 9-12Distance: 7.8 mi
Schools provided by the listing agent
- Elementary: Ferrum
- Middle: Ben Franklin Middle
- High: Franklin County
Source: RVAR. This data may not be complete. We recommend contacting the local school district to confirm school assignments for this home.
