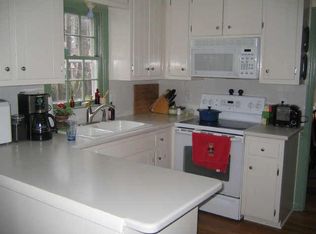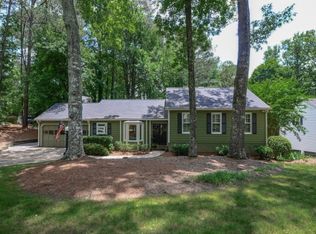Perfect corner lot East Cobb home with TOP schools! Turn-key EC home with brand new windows,shutters and front door Summer of 18. Updated kitchen, baths, designer paint, insulated garage doors, newer AC, screened porch, rocking chair front, 1000's in new sod and plants,new blinds, and tons more! If you've been waiting for the right one, wait no longer, as this home is meticulous. 3 BR's up with 2 full baths, with separate office or nursery up as well. Partially finished basement for cave or play area. Hurry, as this one will go FAST! OWNER-AGENT
This property is off market, which means it's not currently listed for sale or rent on Zillow. This may be different from what's available on other websites or public sources.

