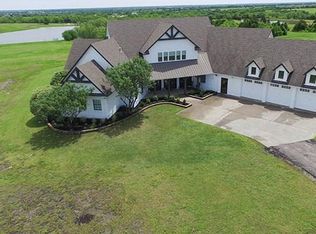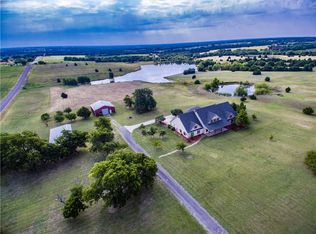Sold
Price Unknown
2727 Lone Star Rd, Celina, TX 75009
6beds
9,288sqft
Single Family Residence
Built in 1997
29.37 Acres Lot
$2,241,200 Zestimate®
$--/sqft
$6,779 Estimated rent
Home value
$2,241,200
$2.13M - $2.38M
$6,779/mo
Zestimate® history
Loading...
Owner options
Explore your selling options
What's special
Amazing estate on almost THIRTY ACRES in Celina including over 9200 square foot home that has an updated interior that is worthy of a magazine shoot. 6 Bedrooms, 5 Full Baths, and 2 Half Baths in this sprawling floorplan. Mother in Law or Guest Quarters can be accessed from the main house, or could be separated. Main home kitchen is exquisite in every way. Commercial grade Thermador appliances including built in refrigerator, wine fridge, and range with double ovens, 6 gas burners, griddle and grill. 50 square feet of island space is a chef’s dream. Family room boasts floor to ceiling stacked stone fireplace and 20 feet of elevation. Primary retreat is awe inspiring with gorgeous built ins. Primary bath features amazing free standing tub, two person shower with dual heads and body sprays, and Bluetooth smart mirrors with mood color change and sound. Concrete reinforced storm shelter safe room on first floor. Pond at front of property is stocked with bass and is the perfect spot to unwind at the end of the day. Land is simply amazing, spanning just short of 30 acres with existing wildlife exemption. A truly remarkable opportunity to own your own slice of paradise!
Zillow last checked: 8 hours ago
Listing updated: July 17, 2025 at 05:06am
Listed by:
Cody Robinson 0554269 972-347-9970,
Robinson Team Real Estate, LLC 972-347-9970
Bought with:
Charles McCollum
Evergreen Equity
Source: NTREIS,MLS#: 20853648
Facts & features
Interior
Bedrooms & bathrooms
- Bedrooms: 6
- Bathrooms: 7
- Full bathrooms: 5
- 1/2 bathrooms: 2
Primary bedroom
- Features: Closet Cabinetry, Dual Sinks, En Suite Bathroom, Separate Shower, Walk-In Closet(s)
- Level: First
- Dimensions: 27 x 19
Primary bedroom
- Features: Ceiling Fan(s), Sitting Area in Primary, Separate Shower, Walk-In Closet(s)
- Level: Second
- Dimensions: 24 x 12
Bedroom
- Level: First
- Dimensions: 15 x 12
Bedroom
- Level: First
- Dimensions: 12 x 12
Bedroom
- Level: Second
- Dimensions: 18 x 14
Bedroom
- Level: Second
- Dimensions: 17 x 14
Family room
- Features: Built-in Features
- Level: First
- Dimensions: 22 x 19
Living room
- Level: First
- Dimensions: 15 x 14
Media room
- Features: Built-in Features
- Level: Second
- Dimensions: 28 x 20
Heating
- Central
Cooling
- Central Air
Appliances
- Included: Range, Some Commercial Grade, Tankless Water Heater, Vented Exhaust Fan
Features
- Wet Bar, Chandelier, Cathedral Ceiling(s), Decorative/Designer Lighting Fixtures, Eat-in Kitchen, In-Law Floorplan, Kitchen Island, Multiple Master Suites, Multiple Staircases, Open Floorplan, Vaulted Ceiling(s), Walk-In Closet(s), Wired for Sound
- Flooring: Carpet, Ceramic Tile, Wood
- Windows: Window Coverings
- Has basement: No
- Number of fireplaces: 2
- Fireplace features: Wood Burning
Interior area
- Total interior livable area: 9,288 sqft
Property
Parking
- Total spaces: 4
- Parking features: Additional Parking, Driveway, Garage
- Attached garage spaces: 4
- Has uncovered spaces: Yes
Accessibility
- Accessibility features: Stair Lift
Features
- Levels: Two
- Stories: 2
- Patio & porch: Covered, Balcony
- Exterior features: Balcony
- Pool features: In Ground, Pool
- Fencing: Perimeter
Lot
- Size: 29.37 Acres
- Features: Acreage
- Residential vegetation: Grassed, Partially Wooded
Details
- Parcel number: R690600000301
Construction
Type & style
- Home type: SingleFamily
- Architectural style: Traditional,Detached
- Property subtype: Single Family Residence
Materials
- Brick, Rock, Stone
- Foundation: Slab
- Roof: Composition
Condition
- Year built: 1997
Utilities & green energy
- Utilities for property: Electricity Connected
Community & neighborhood
Location
- Region: Celina
- Subdivision: ABS A0906 JNO L TERRY SURVEY
Other
Other facts
- Listing terms: Cash,Conventional
Price history
| Date | Event | Price |
|---|---|---|
| 7/16/2025 | Sold | -- |
Source: NTREIS #20853648 Report a problem | ||
| 4/27/2025 | Pending sale | $3,500,000$377/sqft |
Source: NTREIS #20853648 Report a problem | ||
| 4/14/2025 | Contingent | $3,500,000$377/sqft |
Source: NTREIS #20853648 Report a problem | ||
| 3/1/2025 | Listed for sale | $3,500,000+170.3%$377/sqft |
Source: NTREIS #20853648 Report a problem | ||
| 7/21/2017 | Listing removed | $1,295,000$139/sqft |
Source: Celina-Prosper-Gunter #13375614 Report a problem | ||
Public tax history
| Year | Property taxes | Tax assessment |
|---|---|---|
| 2025 | -- | $3,324,000 +2.6% |
| 2024 | -- | $3,240,279 +24.3% |
| 2023 | $13,370 -8.3% | $2,607,179 +13.2% |
Find assessor info on the county website
Neighborhood: 75009
Nearby schools
GreatSchools rating
- NACelina Primary SchoolGrades: PK-KDistance: 7.2 mi
- 7/10Jerry & Linda Moore Middle SchoolGrades: 6-8Distance: 5.9 mi
- 8/10Celina High SchoolGrades: 9-12Distance: 4.8 mi
Schools provided by the listing agent
- Elementary: Celina
- Middle: Jerry & Linda Moore
- High: Celina
- District: Celina ISD
Source: NTREIS. This data may not be complete. We recommend contacting the local school district to confirm school assignments for this home.
Get a cash offer in 3 minutes
Find out how much your home could sell for in as little as 3 minutes with a no-obligation cash offer.
Estimated market value$2,241,200
Get a cash offer in 3 minutes
Find out how much your home could sell for in as little as 3 minutes with a no-obligation cash offer.
Estimated market value
$2,241,200

