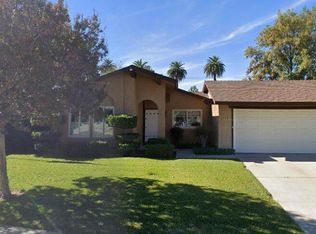Sold for $648,000 on 12/27/24
Listing Provided by:
David Stites DRE #01772649 951-639-7289,
eHomes
Bought with: Hass & John Real Estate
$648,000
2727 Maude St, Riverside, CA 92506
4beds
1,491sqft
Single Family Residence
Built in 1976
10,019 Square Feet Lot
$633,600 Zestimate®
$435/sqft
$3,147 Estimated rent
Home value
$633,600
$570,000 - $703,000
$3,147/mo
Zestimate® history
Loading...
Owner options
Explore your selling options
What's special
Welcome to 2727 Maude Street in the heart of Riverside, a charming 4-bedroom, 2-bathroom home with a 2-car garage, perfectly situated on a spacious 10,019 square foot lot. The curb appeal is undeniable, with mature landscaping and fresh exterior paint highlighting its welcoming presence. Step through the double-door entry into a cozy living room featuring a brick fireplace, vaulted ceilings with a striking dark wood beam, and new LVP flooring that extends throughout the home. The freshly painted interior leads to a dining room seamlessly connected to the kitchen, which boasts bright white cabinets, stainless steel appliances, and a modern touch. Down the hall, you’ll find three bedrooms with brand-new carpet and updated closet doors. The primary suite offers an en-suite bathroom with new light fixtures, freshly painted cabinets, and sleek new shower doors. Outside, the expansive backyard is a true retreat, complete with a covered patio, mature landscaping, fruit trees, and a shed for additional storage. It is closely located to Washington Elementary, Gage Middle School and Poly High School. located near shopping, 91 Freeway and Historic Victoria Avenue. Low taxes and no HOA.
Zillow last checked: 8 hours ago
Listing updated: January 13, 2025 at 04:57pm
Listing Provided by:
David Stites DRE #01772649 951-639-7289,
eHomes
Bought with:
HASARANGA RATNAYAKE, DRE #01964732
Hass & John Real Estate
Source: CRMLS,MLS#: SW24235865 Originating MLS: California Regional MLS
Originating MLS: California Regional MLS
Facts & features
Interior
Bedrooms & bathrooms
- Bedrooms: 4
- Bathrooms: 2
- Full bathrooms: 2
- Main level bathrooms: 2
- Main level bedrooms: 3
Bedroom
- Features: All Bedrooms Down
Heating
- Central
Cooling
- Central Air
Appliances
- Laundry: In Garage
Features
- All Bedrooms Down
- Has fireplace: Yes
- Fireplace features: Living Room
- Common walls with other units/homes: No Common Walls
Interior area
- Total interior livable area: 1,491 sqft
Property
Parking
- Total spaces: 2
- Parking features: Garage - Attached
- Attached garage spaces: 2
Features
- Levels: One
- Stories: 1
- Entry location: Front
- Pool features: None
- Has view: Yes
- View description: Mountain(s)
Lot
- Size: 10,019 sqft
Details
- Parcel number: 235302003
- Zoning: R1080
- Special conditions: Standard
Construction
Type & style
- Home type: SingleFamily
- Property subtype: Single Family Residence
Condition
- New construction: No
- Year built: 1976
Utilities & green energy
- Sewer: Public Sewer
- Water: Public
Community & neighborhood
Community
- Community features: Street Lights
Location
- Region: Riverside
Other
Other facts
- Listing terms: Cash,Conventional,FHA,VA Loan
Price history
| Date | Event | Price |
|---|---|---|
| 12/27/2024 | Sold | $648,000+3.7%$435/sqft |
Source: | ||
| 11/25/2024 | Pending sale | $625,000$419/sqft |
Source: | ||
| 11/18/2024 | Listed for sale | $625,000$419/sqft |
Source: | ||
Public tax history
| Year | Property taxes | Tax assessment |
|---|---|---|
| 2025 | $7,257 +305.8% | $648,000 +294.3% |
| 2024 | $1,788 +0.5% | $164,337 +2% |
| 2023 | $1,779 +1.9% | $161,115 +2% |
Find assessor info on the county website
Neighborhood: Victoria
Nearby schools
GreatSchools rating
- 6/10Victoria Elementary SchoolGrades: K-6Distance: 0.6 mi
- 3/10Matthew Gage Middle SchoolGrades: 7-8Distance: 0.1 mi
- 7/10Polytechnic High SchoolGrades: 9-12Distance: 1.1 mi
Get a cash offer in 3 minutes
Find out how much your home could sell for in as little as 3 minutes with a no-obligation cash offer.
Estimated market value
$633,600
Get a cash offer in 3 minutes
Find out how much your home could sell for in as little as 3 minutes with a no-obligation cash offer.
Estimated market value
$633,600
