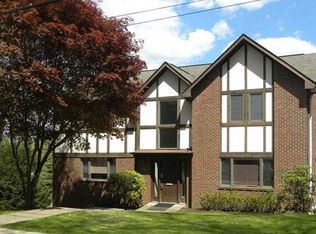Sold for $525,000
$525,000
2727 Mount Royal Rd, Pittsburgh, PA 15217
5beds
2,630sqft
Single Family Residence
Built in 1946
6,098.4 Square Feet Lot
$525,100 Zestimate®
$200/sqft
$3,268 Estimated rent
Home value
$525,100
$499,000 - $551,000
$3,268/mo
Zestimate® history
Loading...
Owner options
Explore your selling options
What's special
This is a "feel good" home with all the features you want! Five bedrooms and 2 full baths onthe 2nd. On the main floor find an expansive living room, eat-in-kitchen, formal diningroom, a lovely den with built-in shelves, convenient powder room, covered deck and on-grade garage. But the fall-in-love feature is the stunnng scenic view. Enjoy this remarkable vista from the livingroom, kitchen, den, deck and owner's bedroom. Floor-to-ceiling windows in the living and dining rooms enhance the light filled living space. The lower level features a 23-foot game room with decorative fireplace, a large laundry room, and an exercise room. Zoned a/c and heat by Trane. Hardwood floors throughout 1st and 2nd. This block of the quiet street ends in a cul-de-sac. Short walk to CDS, Colfax, Allderdice and Blue Slide Park. Be on the Wm Penn Parkway, I-376 in 4 mins. Easy commute to everywhere. Experience the dramatic view of trees and sky for miles and the serenity of a classic well-built home.
Zillow last checked: 8 hours ago
Listing updated: January 12, 2026 at 07:12pm
Listed by:
Marilyn Merenstein 412-521-2222,
COLDWELL BANKER REALTY
Bought with:
Shane Smith, RS 318895
COLDWELL BANKER REALTY
Source: WPMLS,MLS#: 1706013 Originating MLS: West Penn Multi-List
Originating MLS: West Penn Multi-List
Facts & features
Interior
Bedrooms & bathrooms
- Bedrooms: 5
- Bathrooms: 4
- Full bathrooms: 2
- 1/2 bathrooms: 2
Primary bedroom
- Level: Upper
- Dimensions: 23x12
Bedroom 2
- Level: Upper
- Dimensions: 14x12
Bedroom 3
- Level: Upper
- Dimensions: 13x10
Bedroom 4
- Level: Upper
- Dimensions: 12x11
Bedroom 5
- Level: Upper
- Dimensions: 9x9
Bonus room
- Level: Lower
- Dimensions: 18x9
Den
- Level: Main
- Dimensions: 11x9
Dining room
- Level: Main
- Dimensions: 12x12
Entry foyer
- Level: Main
- Dimensions: 6x5
Game room
- Level: Lower
- Dimensions: 23x11
Kitchen
- Level: Main
- Dimensions: 16x12
Laundry
- Level: Lower
- Dimensions: 23x12
Living room
- Level: Main
- Dimensions: 23x12
Heating
- Forced Air, Gas
Cooling
- Electric
Appliances
- Included: Some Gas Appliances, Dryer, Dishwasher, Disposal, Refrigerator, Stove, Washer
Features
- Window Treatments
- Flooring: Ceramic Tile, Hardwood, Carpet
- Windows: Multi Pane, Screens, Window Treatments
- Basement: Partially Finished,Walk-Out Access
- Number of fireplaces: 1
- Fireplace features: Decorative
Interior area
- Total structure area: 2,630
- Total interior livable area: 2,630 sqft
Property
Parking
- Total spaces: 2
- Parking features: Attached, Garage, Garage Door Opener
- Has attached garage: Yes
Features
- Levels: Two
- Stories: 2
Lot
- Size: 6,098 sqft
- Dimensions: 50 x 120
Details
- Parcel number: 0128N00243000000
Construction
Type & style
- Home type: SingleFamily
- Architectural style: French Provincial,Two Story
- Property subtype: Single Family Residence
Materials
- Brick
- Roof: Slate
Condition
- Resale
- Year built: 1946
Utilities & green energy
- Sewer: Public Sewer
- Water: Public
Community & neighborhood
Security
- Security features: Security System
Community
- Community features: Public Transportation
Location
- Region: Pittsburgh
Price history
| Date | Event | Price |
|---|---|---|
| 1/12/2026 | Sold | $525,000$200/sqft |
Source: | ||
| 1/9/2026 | Pending sale | $525,000$200/sqft |
Source: | ||
| 12/14/2025 | Contingent | $525,000$200/sqft |
Source: | ||
| 11/4/2025 | Price change | $525,000-8.7%$200/sqft |
Source: | ||
| 10/6/2025 | Listed for sale | $575,000-7.1%$219/sqft |
Source: | ||
Public tax history
| Year | Property taxes | Tax assessment |
|---|---|---|
| 2025 | $5,341 +6.8% | $217,000 |
| 2024 | $5,000 +387.1% | $217,000 |
| 2023 | $1,026 | $217,000 |
Find assessor info on the county website
Neighborhood: Squirrel Hill South
Nearby schools
GreatSchools rating
- 4/10Pittsburgh Minadeo K-5Grades: PK-5Distance: 0.6 mi
- 5/10Pittsburgh Sterrett 6-8Grades: 6-8Distance: 1.5 mi
- 4/10Pittsburgh Allderdice High SchoolGrades: 9-12Distance: 0.4 mi
Schools provided by the listing agent
- District: Pittsburgh
Source: WPMLS. This data may not be complete. We recommend contacting the local school district to confirm school assignments for this home.

Get pre-qualified for a loan
At Zillow Home Loans, we can pre-qualify you in as little as 5 minutes with no impact to your credit score.An equal housing lender. NMLS #10287.

