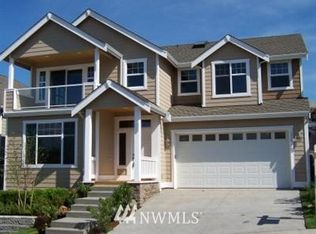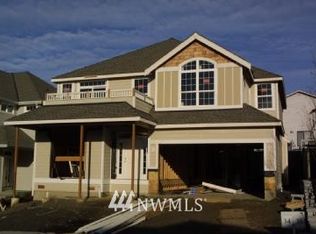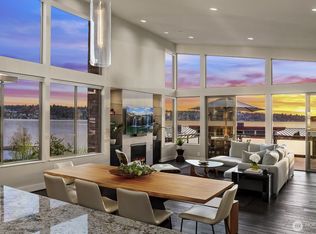Sold
Listed by:
Peter Neu,
Realogics Sotheby's Int'l Rlty
Bought with: Realogics Sotheby's Int'l Rlty
$5,120,000
2727 Mountain View Avenue N, Renton, WA 98056
2beds
3,157sqft
Single Family Residence
Built in 1979
0.39 Acres Lot
$4,961,400 Zestimate®
$1,622/sqft
$4,936 Estimated rent
Home value
$4,961,400
$4.51M - $5.41M
$4,936/mo
Zestimate® history
Loading...
Owner options
Explore your selling options
What's special
This Ralph Anderson modern is now a turn-key contemporary masterpiece. Owner build two-year remodel, incl. 58' dock w/ boat lift. 68' lake frontage. 25' Deep yacht moorage w/ 3 steel piles (~52' yacht slip). Lock & leave smart home. Potential for 3-4 bedrooms, it now lives as 2 luxury suites. Primary: Rainier views, a bedroom-sized walk-in-closet, steam shower & radiant floor. The second bedroom has its own private office/gym/lounge & private 3/4 bath. The main floor boasts a culinary kitchen w/ Pro-Series Wolf suite & Carrara tops. A separate media room and bar (ice maker, dishwasher, etc) is designed for entertainment and entertaining. A dream location for recreation w/ mile long shoreline parkway, Eastrail bike trail & all things water!
Zillow last checked: 8 hours ago
Listing updated: August 23, 2024 at 04:30pm
Listed by:
Peter Neu,
Realogics Sotheby's Int'l Rlty
Bought with:
Cynthia C. Paur, 23575
Realogics Sotheby's Int'l Rlty
Source: NWMLS,MLS#: 2265350
Facts & features
Interior
Bedrooms & bathrooms
- Bedrooms: 2
- Bathrooms: 4
- Full bathrooms: 1
- 3/4 bathrooms: 1
- 1/2 bathrooms: 2
- Main level bathrooms: 2
Heating
- Fireplace(s)
Cooling
- Has cooling: Yes
Appliances
- Included: Dishwasher(s), Double Oven, Dryer(s), Disposal, Microwave(s), Refrigerator(s), Stove(s)/Range(s), Washer(s), Garbage Disposal, Water Heater Location: BASEMENT
Features
- Bath Off Primary, High Tech Cabling, Walk-In Pantry
- Flooring: Engineered Hardwood
- Windows: Double Pane/Storm Window
- Basement: Finished
- Number of fireplaces: 1
- Fireplace features: Wood Burning, Main Level: 1, Fireplace
Interior area
- Total structure area: 3,157
- Total interior livable area: 3,157 sqft
Property
Parking
- Total spaces: 2
- Parking features: Detached Carport
- Carport spaces: 2
Features
- Levels: Two
- Stories: 2
- Entry location: Main
- Patio & porch: Bath Off Primary, Double Pane/Storm Window, Fireplace, High Tech Cabling, Security System, SMART Wired, Sprinkler System, Vaulted Ceiling(s), Walk-In Closet(s), Walk-In Pantry, Wet Bar
- Has view: Yes
- View description: Lake
- Has water view: Yes
- Water view: Lake
- Waterfront features: Lake
- Frontage length: Waterfront Ft: 68
Lot
- Size: 0.39 Acres
- Dimensions: 73 x 251
- Features: Adjacent to Public Land, Dead End Street, Drought Res Landscape, Paved, Cable TV, Deck, Dock, Electric Car Charging, Fenced-Partially, High Speed Internet, Patio, Sprinkler System
- Topography: Level
Details
- Parcel number: 3342104050
- Zoning description: R8,Jurisdiction: City
- Special conditions: Standard
Construction
Type & style
- Home type: SingleFamily
- Architectural style: Contemporary
- Property subtype: Single Family Residence
Materials
- See Remarks
- Foundation: Poured Concrete
- Roof: Metal
Condition
- Very Good
- Year built: 1979
- Major remodel year: 2024
Details
- Builder name: NW LIFESTYLE HOMES
Utilities & green energy
- Sewer: Available
- Water: Public
- Utilities for property: Comcast, Comcast
Community & neighborhood
Security
- Security features: Security System
Location
- Region: Renton
- Subdivision: Lower Kennydale
Other
Other facts
- Listing terms: Cash Out
- Cumulative days on market: 293 days
Price history
| Date | Event | Price |
|---|---|---|
| 8/23/2024 | Sold | $5,120,000-4.3%$1,622/sqft |
Source: | ||
| 8/7/2024 | Pending sale | $5,350,000$1,695/sqft |
Source: Realogics Sothebys International Realty #2265350 Report a problem | ||
| 7/18/2024 | Listed for sale | $5,350,000+177.9%$1,695/sqft |
Source: | ||
| 5/14/2011 | Listing removed | $1,925,000$610/sqft |
Source: Vicaso #34207 Report a problem | ||
| 2/25/2011 | Listed for sale | $1,925,000+45.3%$610/sqft |
Source: Vicaso #34207 Report a problem | ||
Public tax history
| Year | Property taxes | Tax assessment |
|---|---|---|
| 2024 | $43,057 +28.4% | $4,274,000 +34.7% |
| 2023 | $33,538 -7.3% | $3,172,000 -18.4% |
| 2022 | $36,191 +21.1% | $3,889,000 +40.4% |
Find assessor info on the county website
Neighborhood: Kennydale
Nearby schools
GreatSchools rating
- 10/10Hazelwood Elementary SchoolGrades: K-5Distance: 1.9 mi
- 7/10Vera Risdon Middle SchoolGrades: 6-8Distance: 2 mi
- 6/10Hazen Senior High SchoolGrades: 9-12Distance: 2.8 mi
Get a cash offer in 3 minutes
Find out how much your home could sell for in as little as 3 minutes with a no-obligation cash offer.
Estimated market value$4,961,400
Get a cash offer in 3 minutes
Find out how much your home could sell for in as little as 3 minutes with a no-obligation cash offer.
Estimated market value
$4,961,400


