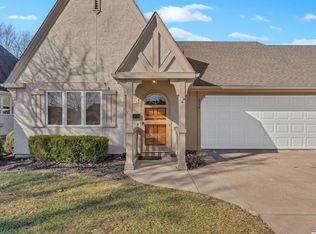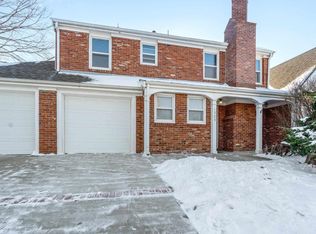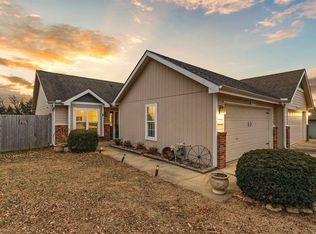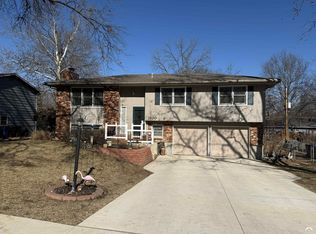Desirable Chipperfield Condo, 55 or older neighborhood. Featuring 2 bedrooms, 2 baths, and 2 car garage. Sunny, pleasant kitchen and spacious living room adjacent to cozy family room/office with outdoor access. Large primary bedroom. Fresh interior paint and updates. Great workshop & storage in basement. HOA includes exterior maintenance, lawncare, snow removal, driveway, private streets, clubhouse and swimming pool. Designed for comfort and convenience. Enjoy the location and carefree low maintenance community.
Under contract
$259,500
2728 Chipperfield Rd, Lawrence, KS 66047
2beds
1,496sqft
Est.:
Condominium, Residential
Built in 1988
-- sqft lot
$-- Zestimate®
$173/sqft
$369/mo HOA
What's special
Large primary bedroomSunny pleasant kitchen
- 17 days |
- 395 |
- 6 |
Zillow last checked: 8 hours ago
Listing updated: February 06, 2026 at 11:01am
Listed by:
JOAN STONE Cell:785-764-6316,
STEPHENS REAL ESTATE, INC
Source: LBORMLS,MLS#: 164729
Facts & features
Interior
Bedrooms & bathrooms
- Bedrooms: 2
- Bathrooms: 2
- Full bathrooms: 1
- 3/4 bathrooms: 1
Primary bedroom
- Level: First
- Area: 195
- Dimensions: 13x15
Bedroom 2
- Level: First
- Area: 143
- Dimensions: 13x11
Additional room
- Description: Utility Rm
- Level: Basement
- Area: 132
- Dimensions: 12x11
Additional room 2
- Description: Storage Rm
- Level: Basement
- Area: 117
- Dimensions: 13x9
Other
- Description: Workroom
- Level: Basement
- Area: 375
- Dimensions: 25x15
Dining room
- Level: First
- Area: 182
- Dimensions: 14x13
Family room
- Level: First
- Area: 121
- Dimensions: 11x11
Kitchen
- Level: First
- Area: 154
- Dimensions: 14x11
Living room
- Level: First
- Area: 196
- Dimensions: 14x14
Utility room
- Level: First
- Area: 63
- Dimensions: 7x9
Heating
- Natural Gas
Cooling
- Central Air
Appliances
- Included: Electric Range, Dishwasher, Disposal, Refrigerator, Washer, Dryer, Range Hood
Features
- Eat-in Kitchen, Pantry
- Flooring: Carpet, Luxury Vinyl, Vinyl
- Windows: Double Pane Windows, Casement
- Basement: Crawl Space,Full,Partially Finished,Daylight,Sump Pump
- Number of fireplaces: 1
- Fireplace features: One, Gas Log, Masonry, Living Room, Blower Fan
Interior area
- Total structure area: 1,496
- Total interior livable area: 1,496 sqft
Property
Parking
- Total spaces: 2
- Parking features: Garage Door Opener
- Attached garage spaces: 2
- Details: Attached
Features
- Levels: One Level
- Patio & porch: Deck
- Fencing: Partial,Wood
Details
- Additional structures: None
- Parcel number: 111110400200404201
- Zoning: R-3
Construction
Type & style
- Home type: Condo
- Property subtype: Condominium, Residential
Materials
- Frame, Stucco
- Roof: Composition,Metal
Condition
- New construction: No
- Year built: 1988
Utilities & green energy
- Sewer: Public Sewer
- Water: Public
- Utilities for property: Electricity, Internet, Natural Gas Connected, Water-City, Sewer-City, Natural Gas
Community & HOA
Community
- Subdivision: Skie Subdivisn
HOA
- Has HOA: Yes
- Amenities included: Pool, Clubhouse, Snow Removal, Maintenance Grounds
- HOA fee: $4,428 annually
Location
- Region: Lawrence
Financial & listing details
- Price per square foot: $173/sqft
- Tax assessed value: $212,870
- Annual tax amount: $3,264
- Date on market: 1/26/2026
- Listing terms: Cash,New Loan
- Ownership type: Private
- Electric utility on property: Yes
- Road surface type: Hard Surface
Estimated market value
Not available
Estimated sales range
Not available
Not available
Price history
Price history
| Date | Event | Price |
|---|---|---|
| 2/2/2026 | Contingent | $259,500$173/sqft |
Source: | ||
| 12/9/2025 | Listed for sale | $259,500+2.2%$173/sqft |
Source: | ||
| 11/12/2025 | Listing removed | $254,000$170/sqft |
Source: | ||
| 9/29/2025 | Price change | $254,000-4.2%$170/sqft |
Source: | ||
| 8/12/2025 | Listed for sale | $265,000$177/sqft |
Source: | ||
Public tax history
Public tax history
| Year | Property taxes | Tax assessment |
|---|---|---|
| 2018 | $3,264 +12.9% | $24,480 +14% |
| 2017 | $2,891 | $21,474 +4.4% |
| 2016 | -- | $20,562 +5.8% |
Find assessor info on the county website
BuyAbility℠ payment
Est. payment
$1,999/mo
Principal & interest
$1245
HOA Fees
$369
Other costs
$385
Climate risks
Neighborhood: 66047
Nearby schools
GreatSchools rating
- 4/10Schwegler Elementary SchoolGrades: K-5Distance: 0.8 mi
- 5/10Lawrence South Middle SchoolGrades: 6-8Distance: 1.4 mi
- 5/10Lawrence High SchoolGrades: 9-12Distance: 1.5 mi
Schools provided by the listing agent
- Elementary: Schwegler
- High: Lawrence High
Source: LBORMLS. This data may not be complete. We recommend contacting the local school district to confirm school assignments for this home.
- Loading



