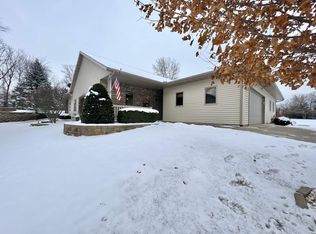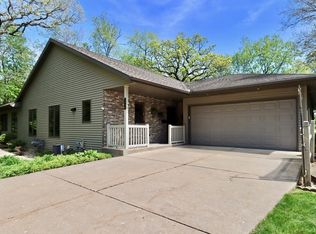Closed
$420,000
2728 East Ridge Road, Beloit, WI 53511
3beds
2,716sqft
Condominium
Built in 2005
-- sqft lot
$431,700 Zestimate®
$155/sqft
$2,341 Estimated rent
Home value
$431,700
$380,000 - $488,000
$2,341/mo
Zestimate® history
Loading...
Owner options
Explore your selling options
What's special
This one will leave you awestruck! Welcome to this absolutely stunning three bedroom, three bath condo. From the moment you walk through the door, you are greeted with sunshine, warmth, and so many beautiful upgrades. The open concept main floor has a huge island that is perfect for family gatherings and entertaining family and friends. There is a private patio to enjoy your cup of coffee in the morning or glass of wine in the evening, and better yet, a sunroom off the primary bedroom as well! The lower level features two large bedrooms that would also make great offices, exercise rooms, etc. and the family room is gorgeous as well. Close to shopping, schools, the interstate, and more, making this the perfect place to call home.
Zillow last checked: 8 hours ago
Listing updated: August 12, 2025 at 08:08pm
Listed by:
Shelly Cronin 608-449-3355,
Century 21 Affiliated
Bought with:
Chris Mayhew
Source: WIREX MLS,MLS#: 2000476 Originating MLS: South Central Wisconsin MLS
Originating MLS: South Central Wisconsin MLS
Facts & features
Interior
Bedrooms & bathrooms
- Bedrooms: 3
- Bathrooms: 3
- Full bathrooms: 3
- Main level bedrooms: 1
Primary bedroom
- Level: Main
- Area: 187
- Dimensions: 17 x 11
Bedroom 2
- Level: Lower
- Area: 160
- Dimensions: 16 x 10
Bedroom 3
- Level: Lower
- Area: 210
- Dimensions: 21 x 10
Bathroom
- Features: At least 1 Tub, Master Bedroom Bath: Tub/Shower Combo
Dining room
- Level: Main
- Area: 143
- Dimensions: 13 x 11
Kitchen
- Level: Main
- Area: 380
- Dimensions: 20 x 19
Living room
- Level: Main
- Area: 315
- Dimensions: 21 x 15
Office
- Level: Main
- Area: 121
- Dimensions: 11 x 11
Heating
- Natural Gas, Forced Air
Cooling
- Central Air
Appliances
- Included: Range/Oven, Refrigerator, Dishwasher, Microwave, Washer, Dryer
Features
- Cathedral/vaulted ceiling, High Speed Internet, Breakfast Bar, Kitchen Island
- Flooring: Wood or Sim.Wood Floors
- Basement: Full,Finished,Sump Pump
- Common walls with other units/homes: 1 Common Wall
Interior area
- Total structure area: 2,716
- Total interior livable area: 2,716 sqft
- Finished area above ground: 1,528
- Finished area below ground: 1,188
Property
Parking
- Parking features: 2 Car, Attached
- Has attached garage: Yes
Features
- Levels: 1 Story
- Patio & porch: Patio
- Exterior features: Private Entrance
Details
- Parcel number: 20622050435
- Zoning: RES
- Special conditions: Arms Length
Construction
Type & style
- Home type: Condo
- Property subtype: Condominium
- Attached to another structure: Yes
Materials
- Vinyl Siding, Brick
Condition
- 11-20 Years
- New construction: No
- Year built: 2005
Utilities & green energy
- Sewer: Public Sewer
- Water: Public
- Utilities for property: Cable Available
Community & neighborhood
Location
- Region: Beloit
- Municipality: Beloit
HOA & financial
HOA
- Has HOA: Yes
- HOA fee: $200 monthly
Price history
| Date | Event | Price |
|---|---|---|
| 8/8/2025 | Sold | $420,000-4.5%$155/sqft |
Source: | ||
| 6/25/2025 | Contingent | $439,900$162/sqft |
Source: | ||
| 6/10/2025 | Price change | $439,900-2.2%$162/sqft |
Source: | ||
| 5/23/2025 | Listed for sale | $449,900+210.3%$166/sqft |
Source: | ||
| 9/4/2012 | Sold | $145,000-14.7%$53/sqft |
Source: Public Record Report a problem | ||
Public tax history
| Year | Property taxes | Tax assessment |
|---|---|---|
| 2024 | $3,184 -14.3% | $265,800 +13.7% |
| 2023 | $3,717 -3.8% | $233,700 |
| 2022 | $3,863 -23.7% | $233,700 +49.1% |
Find assessor info on the county website
Neighborhood: 53511
Nearby schools
GreatSchools rating
- 3/10Aldrich Middle SchoolGrades: 4-8Distance: 1.4 mi
- 1/10Beloit Virtual SchoolGrades: PK-12Distance: 2.6 mi
- 2/10Todd Elementary SchoolGrades: PK-3Distance: 2 mi
Schools provided by the listing agent
- Middle: Fruzen
- High: Memorial
- District: Beloit
Source: WIREX MLS. This data may not be complete. We recommend contacting the local school district to confirm school assignments for this home.

Get pre-qualified for a loan
At Zillow Home Loans, we can pre-qualify you in as little as 5 minutes with no impact to your credit score.An equal housing lender. NMLS #10287.

