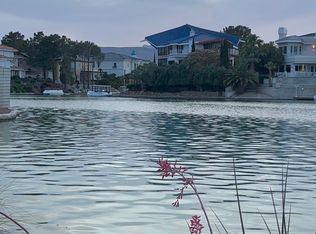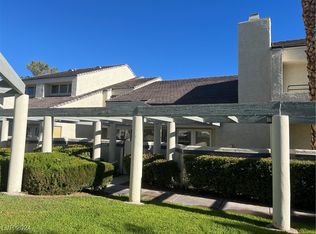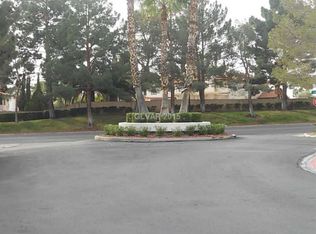Closed
$351,000
2728 Ferrin Rd, Las Vegas, NV 89117
3beds
1,417sqft
Townhouse
Built in 1989
1,833.88 Square Feet Lot
$352,700 Zestimate®
$248/sqft
$2,023 Estimated rent
Home value
$352,700
$335,000 - $370,000
$2,023/mo
Zestimate® history
Loading...
Owner options
Explore your selling options
What's special
Experience the ultimate blend of comfort and convenience in this charming Lakes Area townhome. Boasting an attached 2-car garage and a main floor master bedroom with an ensuite bathroom, this 2-story residence offers an optimal layout for modern living. The open floor plan features soaring ceilings and a wood-burning fireplace, perfect for creating a warm and inviting ambiance during chilly winter evenings. RO system water softener Outside, immerse yourself in the picturesque community with its meticulously landscaped grounds, lush greenery, inviting walkways, and sparkling pool, ideal for relaxation and recreation alike. Whether you're strolling with your furry companion or cycling around the scenic Lakes, you'll appreciate the serene environment this neighborhood provides. Located just minutes away, discover many superb shops and restaurants in the vibrant Lakes Area, ensuring convenience and enjoyment at your fingertips
Zillow last checked: 8 hours ago
Listing updated: August 15, 2025 at 12:31am
Listed by:
Tina Mello S.0065515 (702)639-7653,
Coldwell Banker Premier
Bought with:
Claire L. Nagel, S.0179417
Las Vegas Sotheby's Int'l
Source: LVR,MLS#: 2593983 Originating MLS: Greater Las Vegas Association of Realtors Inc
Originating MLS: Greater Las Vegas Association of Realtors Inc
Facts & features
Interior
Bedrooms & bathrooms
- Bedrooms: 3
- Bathrooms: 3
- Full bathrooms: 2
- 1/2 bathrooms: 1
Primary bedroom
- Description: Bedroom With Bath Downstairs,Closet,Pbr Separate From Other
- Dimensions: 16x11
Bedroom 2
- Description: Closet,TV/ Cable,Upstairs
- Dimensions: 11x13
Bedroom 3
- Description: Ceiling Light,Closet,TV/ Cable,Upstairs
- Dimensions: 13x12
Primary bathroom
- Description: Double Sink,Tub/Shower Combo
- Dimensions: 7x5
Kitchen
- Description: Breakfast Bar/Counter,Tile Countertops,Tile Flooring
- Dimensions: 15x7
Living room
- Description: Front,Vaulted Ceiling
- Dimensions: 15x21
Heating
- Central, Electric
Cooling
- Central Air, Electric
Appliances
- Included: Electric Range, Microwave
- Laundry: Electric Dryer Hookup, In Garage
Features
- Bedroom on Main Level, Ceiling Fan(s), Primary Downstairs, Window Treatments
- Flooring: Laminate, Tile
- Windows: Blinds, Low-Emissivity Windows
- Number of fireplaces: 1
- Fireplace features: Family Room, Wood Burning
Interior area
- Total structure area: 1,417
- Total interior livable area: 1,417 sqft
Property
Parking
- Total spaces: 2
- Parking features: Attached, Finished Garage, Garage, Inside Entrance, Guest
- Attached garage spaces: 2
Features
- Stories: 2
- Patio & porch: Patio
- Exterior features: Patio
- Pool features: Community
- Fencing: Block,Front Yard
Lot
- Size: 1,833 sqft
- Features: < 1/4 Acre
Details
- Parcel number: 16308114085
- Zoning description: Single Family
- Horse amenities: None
Construction
Type & style
- Home type: Townhouse
- Architectural style: Two Story
- Property subtype: Townhouse
- Attached to another structure: Yes
Materials
- Roof: Pitched,Tile
Condition
- Good Condition,Resale
- Year built: 1989
Utilities & green energy
- Electric: Photovoltaics None
- Sewer: Public Sewer
- Water: Public
- Utilities for property: Cable Available, Electricity Available, Natural Gas Not Available
Green energy
- Energy efficient items: Windows
Community & neighborhood
Community
- Community features: Pool
Location
- Region: Las Vegas
- Subdivision: Park Oasis Amd
HOA & financial
HOA
- Has HOA: Yes
- HOA fee: $245 monthly
- Amenities included: Pool, Spa/Hot Tub
- Services included: Association Management, Sewer, Water
- Association name: Park Oasis AMD
- Association phone: 702-869-0937
Other
Other facts
- Listing agreement: Exclusive Right To Sell
- Listing terms: Cash,Conventional,FHA,VA Loan
- Ownership: Townhouse
Price history
| Date | Event | Price |
|---|---|---|
| 8/15/2024 | Sold | $351,000-2.1%$248/sqft |
Source: | ||
| 8/15/2024 | Contingent | $358,500$253/sqft |
Source: | ||
| 8/15/2024 | Listed for sale | $358,500$253/sqft |
Source: | ||
| 7/15/2024 | Contingent | $358,500$253/sqft |
Source: | ||
| 6/28/2024 | Listed for sale | $358,500+35.3%$253/sqft |
Source: | ||
Public tax history
| Year | Property taxes | Tax assessment |
|---|---|---|
| 2025 | $1,209 +3% | $77,492 +0.1% |
| 2024 | $1,174 +3% | $77,384 +11.9% |
| 2023 | $1,140 -1.5% | $69,152 +18.1% |
Find assessor info on the county website
Neighborhood: The Lakes
Nearby schools
GreatSchools rating
- 4/10M J Christensen Elementary SchoolGrades: PK-5Distance: 0.3 mi
- 6/10Clifford J Lawrence Junior High SchoolGrades: 6-8Distance: 2.3 mi
- 7/10Spring Valley High SchoolGrades: 9-12Distance: 2.4 mi
Schools provided by the listing agent
- Elementary: Christensen, MJ,Christensen, MJ
- Middle: Lawrence
- High: Spring Valley HS
Source: LVR. This data may not be complete. We recommend contacting the local school district to confirm school assignments for this home.
Get a cash offer in 3 minutes
Find out how much your home could sell for in as little as 3 minutes with a no-obligation cash offer.
Estimated market value
$352,700
Get a cash offer in 3 minutes
Find out how much your home could sell for in as little as 3 minutes with a no-obligation cash offer.
Estimated market value
$352,700


