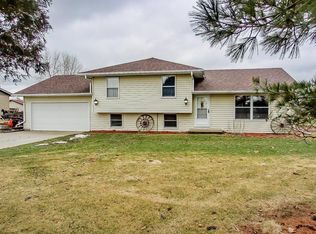Sold
$270,000
2728 Garwin Rd, Marshalltown, IA 50158
3beds
1,384sqft
Single Family Residence
Built in 1978
0.73 Acres Lot
$290,800 Zestimate®
$195/sqft
$1,725 Estimated rent
Home value
$290,800
Estimated sales range
Not available
$1,725/mo
Zestimate® history
Loading...
Owner options
Explore your selling options
What's special
Hard surfaced rural property! There is nearly 1400 sq. ft. of living space on the main floor plus another 1200 sq. ft. in lower level, which makes it great for a family! This ranch includes new flooring on the main and fresh paint. The main floor has a nice-sized primary bedroom with 3/4 bathroom plus 2 more bedrooms & a recently remodeled bathroom. You will love the kitchen! All appliances are included! Granite counters and space to gather with family and eat. Bonus room in back is sun room or could be the dining area. The door off this room goes to spacious deck with a great flat back yard plus a heated workshop (25'x36') everyone will want. Whole house generator included and attached heated garage. A MUST SEE!
Zillow last checked: 8 hours ago
Listing updated: June 11, 2024 at 08:45am
Listed by:
Chris R Brodin 641-691-1182,
Premier Real Estate,
Cindy M Brodin 641-691-1183,
Premier Real Estate
Bought with:
Toni R Daters, ***
New Horizons Realty
Source: NoCoast MLS as distributed by MLS GRID,MLS#: 6308279
Facts & features
Interior
Bedrooms & bathrooms
- Bedrooms: 3
- Bathrooms: 3
- Full bathrooms: 3
Bedroom 2
- Level: Main
Bedroom 3
- Level: Main
Other
- Level: Main
Dining room
- Description: Breakfast Bar,Eat In Kitchen,Informal Dining Room
- Level: Main
Other
- Level: Lower
Other
- Level: Main
Family room
- Level: Lower
Kitchen
- Level: Main
Living room
- Level: Main
Heating
- Forced Air
Cooling
- Central Air
Appliances
- Included: Range, Dishwasher, Refrigerator, Electric Water Heater
Features
- Flooring: Carpet
- Basement: Finished,Full,Storage Space,Sump Pump
- Number of fireplaces: 1
- Fireplace features: Family Room, Wood Burning Stove
Interior area
- Total interior livable area: 1,384 sqft
- Finished area above ground: 1,384
Property
Parking
- Total spaces: 2
- Parking features: Attached, Insulated Garage, Heated Garage, Gravel
- Garage spaces: 2
Accessibility
- Accessibility features: None
Lot
- Size: 0.73 Acres
Details
- Additional structures: Additional Garage, Workshop
- Parcel number: 841824126001
Construction
Type & style
- Home type: SingleFamily
- Architectural style: Ranch
- Property subtype: Single Family Residence
Materials
- Frame, Wood Siding
- Roof: Shingle
Condition
- Year built: 1978
Utilities & green energy
- Electric: Circuit Breakers
- Sewer: Septic Tank
- Water: Rural/Municipality
Community & neighborhood
Location
- Region: Marshalltown
HOA & financial
HOA
- Has HOA: No
- Association name: MIR
Price history
| Date | Event | Price |
|---|---|---|
| 5/31/2024 | Sold | $270,000-1.8%$195/sqft |
Source: | ||
| 10/30/2023 | Listing removed | -- |
Source: | ||
| 9/21/2023 | Listed for sale | $275,000$199/sqft |
Source: | ||
| 8/28/2023 | Pending sale | $275,000$199/sqft |
Source: | ||
| 8/8/2023 | Price change | $275,000-4.2%$199/sqft |
Source: | ||
Public tax history
| Year | Property taxes | Tax assessment |
|---|---|---|
| 2024 | $3,424 +11.1% | $295,080 -0.7% |
| 2023 | $3,082 +4.3% | $297,220 +32.2% |
| 2022 | $2,955 +5.2% | $224,760 +2.6% |
Find assessor info on the county website
Neighborhood: 50158
Nearby schools
GreatSchools rating
- 3/10Gmg Elementary SchoolGrades: PK-6Distance: 4.3 mi
- 5/10Gmg Secondary SchoolGrades: 7-12Distance: 11.5 mi
Get pre-qualified for a loan
At Zillow Home Loans, we can pre-qualify you in as little as 5 minutes with no impact to your credit score.An equal housing lender. NMLS #10287.
