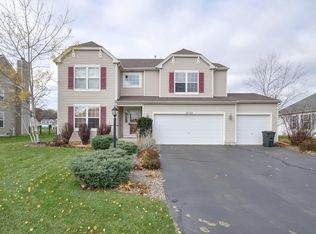Closed
$615,000
2728 Red Fawn COURT, Mount Pleasant, WI 53406
5beds
3,993sqft
Single Family Residence
Built in 2004
0.27 Acres Lot
$654,800 Zestimate®
$154/sqft
$3,831 Estimated rent
Home value
$654,800
$570,000 - $753,000
$3,831/mo
Zestimate® history
Loading...
Owner options
Explore your selling options
What's special
Elevate Your Lifestyle! Imagine family gatherings or entertaining friends in the expansive home which includes: living room w/vaulted ceilings, loads of natural light, spacious kitchen w/island, ample counter & cabinet space, granite, NEW dishwasher(2024),hardwood floors, natural fireplace with flr to ceiling stone, 1st floor laundry, dual stairs, formal dining rm, office, 5 bedrooms, finished basement, Sliding glass doors open up to a private, fenced in backyard with patio, which overlooks pond, offering a tranquil escape with space for alfresco dining, relaxation, and play! 3 car garage! Perfect for IL or MKE commuter! Minutes to Interstate 94! Close to schools! Perfect for entertaining!
Zillow last checked: 8 hours ago
Listing updated: March 28, 2025 at 06:01am
Listed by:
The Lisa Fabiano Group*,
EXP Realty, LLC Kenosha
Bought with:
Frederick K Seeley
Source: WIREX MLS,MLS#: 1906135 Originating MLS: Metro MLS
Originating MLS: Metro MLS
Facts & features
Interior
Bedrooms & bathrooms
- Bedrooms: 5
- Bathrooms: 4
- Full bathrooms: 3
- 1/2 bathrooms: 1
Primary bedroom
- Level: Upper
- Area: 306
- Dimensions: 18 x 17
Bedroom 2
- Level: Upper
- Area: 140
- Dimensions: 14 x 10
Bedroom 3
- Level: Upper
- Area: 165
- Dimensions: 15 x 11
Bedroom 4
- Level: Upper
- Area: 154
- Dimensions: 14 x 11
Bedroom 5
- Level: Lower
- Area: 169
- Dimensions: 13 x 13
Bathroom
- Features: Shower on Lower, Stubbed For Bathroom on Lower, Tub Only, Ceramic Tile, Master Bedroom Bath: Tub/No Shower, Master Bedroom Bath: Walk-In Shower, Master Bedroom Bath, Shower Over Tub, Shower Stall
Dining room
- Level: Main
- Area: 210
- Dimensions: 15 x 14
Family room
- Level: Lower
- Area: 550
- Dimensions: 25 x 22
Kitchen
- Level: Main
- Area: 360
- Dimensions: 24 x 15
Living room
- Level: Main
- Area: 352
- Dimensions: 22 x 16
Office
- Level: Main
- Area: 169
- Dimensions: 13 x 13
Heating
- Natural Gas, Forced Air
Cooling
- Central Air
Appliances
- Included: Dishwasher, Disposal, Dryer, Microwave, Oven, Range, Refrigerator, Washer
Features
- High Speed Internet, Pantry, Cathedral/vaulted ceiling, Walk-In Closet(s), Kitchen Island
- Flooring: Wood or Sim.Wood Floors
- Basement: 8'+ Ceiling,Full,Full Size Windows,Concrete,Sump Pump
Interior area
- Total structure area: 3,993
- Total interior livable area: 3,993 sqft
- Finished area above ground: 2,985
- Finished area below ground: 1,008
Property
Parking
- Total spaces: 3
- Parking features: Garage Door Opener, Attached, 3 Car, 1 Space
- Attached garage spaces: 3
Features
- Levels: Two
- Stories: 2
- Patio & porch: Patio
- Fencing: Fenced Yard
- Has view: Yes
- View description: Water
- Has water view: Yes
- Water view: Water
- Waterfront features: Deeded Water Access, Water Access/Rights, Waterfront, Pond
Lot
- Size: 0.27 Acres
Details
- Parcel number: 151032203100052
- Zoning: Res
Construction
Type & style
- Home type: SingleFamily
- Architectural style: Contemporary
- Property subtype: Single Family Residence
Materials
- Stone, Brick/Stone, Vinyl Siding
Condition
- 21+ Years
- New construction: No
- Year built: 2004
Utilities & green energy
- Sewer: Public Sewer
- Water: Public
- Utilities for property: Cable Available
Community & neighborhood
Location
- Region: Racine
- Subdivision: Deer Creek Estates
- Municipality: Mount Pleasant
HOA & financial
HOA
- Has HOA: Yes
- HOA fee: $300 annually
Price history
| Date | Event | Price |
|---|---|---|
| 3/28/2025 | Sold | $615,000-2.4%$154/sqft |
Source: | ||
| 2/20/2025 | Contingent | $629,900$158/sqft |
Source: | ||
| 2/6/2025 | Listed for sale | $629,900-3.1%$158/sqft |
Source: | ||
| 2/6/2025 | Listing removed | $649,900$163/sqft |
Source: | ||
| 10/28/2024 | Listed for sale | $649,900+12.6%$163/sqft |
Source: | ||
Public tax history
| Year | Property taxes | Tax assessment |
|---|---|---|
| 2024 | $9,911 +2.7% | $627,500 +11.6% |
| 2023 | $9,650 +11.9% | $562,500 +7% |
| 2022 | $8,628 -6.8% | $525,700 +4.8% |
Find assessor info on the county website
Neighborhood: 53406
Nearby schools
GreatSchools rating
- 3/10Gifford Elementary SchoolGrades: PK-8Distance: 0.4 mi
- 3/10Case High SchoolGrades: 9-12Distance: 2.6 mi
Schools provided by the listing agent
- Elementary: Gifford
- High: Case
- District: Racine
Source: WIREX MLS. This data may not be complete. We recommend contacting the local school district to confirm school assignments for this home.

Get pre-qualified for a loan
At Zillow Home Loans, we can pre-qualify you in as little as 5 minutes with no impact to your credit score.An equal housing lender. NMLS #10287.
Sell for more on Zillow
Get a free Zillow Showcase℠ listing and you could sell for .
$654,800
2% more+ $13,096
With Zillow Showcase(estimated)
$667,896