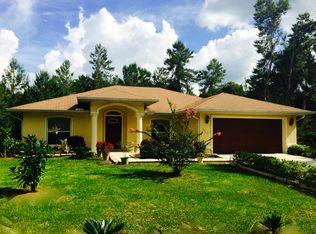Sold for $277,977 on 03/27/23
$277,977
2728 SW 164th Street Rd, Ocala, FL 34473
4beds
1,580sqft
Single Family Residence
Built in 2023
10,454 Square Feet Lot
$265,200 Zestimate®
$176/sqft
$1,762 Estimated rent
Home value
$265,200
$252,000 - $278,000
$1,762/mo
Zestimate® history
Loading...
Owner options
Explore your selling options
What's special
NEW CONSTRUCTION. 10 years warranty! Ready to move in. 12x20 Stainless still appliances, Granite counter top, double sink in the master bathroom, Shower with glass door in the master bathroom, tiles throughout the house, no carpet. Perfect house to leave or invest. Pictures are from similar property recently built. Finishing and floor plan are the same.
Zillow last checked: 8 hours ago
Listing updated: March 31, 2023 at 05:41pm
Listing Provided by:
Fernanda Heidtmann Nobre 407-433-4838,
WRA BUSINESS & REAL ESTATE 407-512-1008
Bought with:
Jayne Arden Sharpe, 3458915
MVP REALTY ASSOCIATES
Source: Stellar MLS,MLS#: O6081809 Originating MLS: Orlando Regional
Originating MLS: Orlando Regional

Facts & features
Interior
Bedrooms & bathrooms
- Bedrooms: 4
- Bathrooms: 2
- Full bathrooms: 2
Primary bedroom
- Level: First
- Dimensions: 14x15
Bathroom 1
- Level: First
- Dimensions: 8x6
Kitchen
- Level: First
- Dimensions: 10x8
Living room
- Level: First
- Dimensions: 10x14
Heating
- Central
Cooling
- Central Air
Appliances
- Included: Dishwasher, Disposal, Microwave, Range, Refrigerator
Features
- Primary Bedroom Main Floor, Open Floorplan
- Flooring: Ceramic Tile
- Has fireplace: No
Interior area
- Total structure area: 1,580
- Total interior livable area: 1,580 sqft
Property
Parking
- Total spaces: 2
- Parking features: Garage
- Garage spaces: 2
Features
- Levels: One
- Stories: 1
- Exterior features: Garden, Lighting
Lot
- Size: 10,454 sqft
- Dimensions: 85 x 125
Details
- Parcel number: 8004047717
- Zoning: R1
- Special conditions: None
Construction
Type & style
- Home type: SingleFamily
- Property subtype: Single Family Residence
Materials
- Block
- Foundation: Slab
- Roof: Shingle
Condition
- Completed
- New construction: Yes
- Year built: 2023
Utilities & green energy
- Sewer: Septic Tank
- Water: Private, Public
- Utilities for property: Cable Available, Sewer Available
Community & neighborhood
Location
- Region: Ocala
- Subdivision: MARION OAKS UN 04
HOA & financial
HOA
- Has HOA: No
Other fees
- Pet fee: $0 monthly
Other financial information
- Total actual rent: 0
Other
Other facts
- Ownership: Fee Simple
- Road surface type: Asphalt
Price history
| Date | Event | Price |
|---|---|---|
| 3/27/2023 | Sold | $277,977+3%$176/sqft |
Source: | ||
| 2/14/2023 | Pending sale | $269,900$171/sqft |
Source: | ||
| 1/6/2023 | Listed for sale | $269,900+787.8%$171/sqft |
Source: | ||
| 3/9/2022 | Sold | $30,400$19/sqft |
Source: Public Record Report a problem | ||
Public tax history
| Year | Property taxes | Tax assessment |
|---|---|---|
| 2024 | $3,497 -18.5% | $231,060 -0.2% |
| 2023 | $4,293 +1652% | $231,561 +5184.4% |
| 2022 | $245 +35% | $4,382 +10% |
Find assessor info on the county website
Neighborhood: 34473
Nearby schools
GreatSchools rating
- 3/10Horizon Academy At Marion OaksGrades: 5-8Distance: 2.1 mi
- 2/10Dunnellon High SchoolGrades: 9-12Distance: 16.3 mi
- 2/10Sunrise Elementary SchoolGrades: PK-4Distance: 2.4 mi
Get a cash offer in 3 minutes
Find out how much your home could sell for in as little as 3 minutes with a no-obligation cash offer.
Estimated market value
$265,200
Get a cash offer in 3 minutes
Find out how much your home could sell for in as little as 3 minutes with a no-obligation cash offer.
Estimated market value
$265,200
