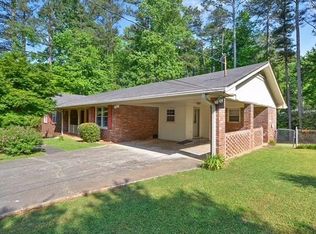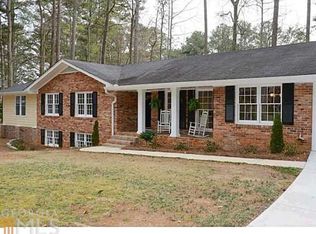Closed
$570,000
2728 Whispering Pines Ct, Decatur, GA 30033
3beds
1,785sqft
Single Family Residence, Residential
Built in 1962
0.4 Acres Lot
$557,200 Zestimate®
$319/sqft
$2,827 Estimated rent
Home value
$557,200
$513,000 - $607,000
$2,827/mo
Zestimate® history
Loading...
Owner options
Explore your selling options
What's special
Welcome to this renovated ranch home situated on a tranquil cul-de-sac street, in a prime north Decatur location! Featuring hardwood floors throughout, an open floor plan, updated lighting, and fresh paint, inside and out, this home is move-in-ready! Chefs will love the stylish kitchen with newer, shaker-style cabinets, a large peninsula, granite counters, and stainless-steel appliances. The kitchen opens to the family room, featuring a gas log fireplace with custom wood mantel. Access the screened porch from this area, perfect for entertaining or relaxing after a long day. Tucked away from the main living areas, the primary suite features generous closet space, and a renovated bathroom with a newer vanity, tiled shower, and an upgraded glass door. There are two additional spacious bedrooms, and a hall bathroom with a quartz top vanity and new faucet fixtures. The separate dining room and living room complete the main level spaces. If you need extra storage space, or a workout area, the unfinished and waterproofed basement is perfect. There is SO much to appreciate with this desirable north Decatur location, offering easy access to Buckhead, Emory, restaurants, shopping, and major highways. Enjoy the nearby local dining spots including: The Grove, Napoleon’s Grill and Sprig Restaurants. The popular Oak Grove Market is also minutes away. Schedule a showing today and make Fairoaks Forest your next home!
Zillow last checked: 8 hours ago
Listing updated: April 28, 2025 at 10:58pm
Listing Provided by:
Mary Morrison,
Harry Norman Realtors
Bought with:
SARA LEE PARKER, 283235
Keller Williams Realty Intown ATL
Source: FMLS GA,MLS#: 7552318
Facts & features
Interior
Bedrooms & bathrooms
- Bedrooms: 3
- Bathrooms: 2
- Full bathrooms: 2
- Main level bathrooms: 2
- Main level bedrooms: 3
Primary bedroom
- Features: Master on Main
- Level: Master on Main
Bedroom
- Features: Master on Main
Primary bathroom
- Features: Shower Only
Dining room
- Features: Separate Dining Room
Kitchen
- Features: Breakfast Bar, Cabinets Stain, Solid Surface Counters, View to Family Room, Stone Counters
Heating
- Central, Forced Air, Natural Gas
Cooling
- Central Air, Ceiling Fan(s)
Appliances
- Included: Dryer, Disposal, Dishwasher, Microwave, Electric Range, Refrigerator, Self Cleaning Oven, Washer
- Laundry: Main Level, Laundry Room
Features
- Crown Molding, High Speed Internet
- Flooring: Hardwood, Ceramic Tile, Tile
- Windows: Wood Frames
- Basement: Unfinished,Walk-Out Access,Partial,Daylight,Crawl Space,Exterior Entry
- Attic: Pull Down Stairs
- Number of fireplaces: 1
- Fireplace features: Family Room
- Common walls with other units/homes: No Common Walls
Interior area
- Total structure area: 1,785
- Total interior livable area: 1,785 sqft
- Finished area above ground: 1,785
- Finished area below ground: 0
Property
Parking
- Total spaces: 2
- Parking features: Covered, Carport, Attached, Kitchen Level
- Carport spaces: 2
Accessibility
- Accessibility features: None
Features
- Levels: One
- Stories: 1
- Patio & porch: Rear Porch, Screened, Patio, Front Porch
- Exterior features: Other
- Pool features: None
- Spa features: None
- Fencing: Chain Link,Back Yard,Fenced
- Has view: Yes
- View description: Neighborhood
- Waterfront features: None
- Body of water: None
Lot
- Size: 0.40 Acres
- Dimensions: 89x119x72x137x77
- Features: Back Yard, Borders US/State Park, Cul-De-Sac
Details
- Additional structures: Other
- Parcel number: 18 162 02 055
- Other equipment: None
- Horse amenities: None
Construction
Type & style
- Home type: SingleFamily
- Architectural style: Ranch,Traditional
- Property subtype: Single Family Residence, Residential
Materials
- Brick 4 Sides, Brick
- Foundation: Concrete Perimeter, Block, Pillar/Post/Pier
- Roof: Composition,Ridge Vents,Shingle
Condition
- Resale
- New construction: No
- Year built: 1962
Utilities & green energy
- Electric: 110 Volts, 220 Volts
- Sewer: Public Sewer
- Water: Public
- Utilities for property: Cable Available, Electricity Available, Natural Gas Available, Sewer Available, Water Available
Green energy
- Energy efficient items: None
- Energy generation: None
- Water conservation: Low-Flow Fixtures
Community & neighborhood
Security
- Security features: Security System Owned, Smoke Detector(s), Carbon Monoxide Detector(s)
Community
- Community features: None
Location
- Region: Decatur
- Subdivision: Fairoaks Forest
Other
Other facts
- Listing terms: Cash,Conventional
- Road surface type: Asphalt, Paved
Price history
| Date | Event | Price |
|---|---|---|
| 4/24/2025 | Sold | $570,000+6.5%$319/sqft |
Source: | ||
| 4/7/2025 | Pending sale | $535,000$300/sqft |
Source: | ||
| 4/2/2025 | Listed for sale | $535,000+44.6%$300/sqft |
Source: | ||
| 7/2/2019 | Sold | $370,000-3.9%$207/sqft |
Source: | ||
| 5/29/2019 | Pending sale | $384,900$216/sqft |
Source: Keller Williams Peachtree Road #6550029 Report a problem | ||
Public tax history
| Year | Property taxes | Tax assessment |
|---|---|---|
| 2025 | -- | $206,040 +3.6% |
| 2024 | $6,267 +16.6% | $198,880 +7.1% |
| 2023 | $5,374 -8.4% | $185,760 +2.4% |
Find assessor info on the county website
Neighborhood: 30033
Nearby schools
GreatSchools rating
- 6/10Briarlake Elementary SchoolGrades: PK-5Distance: 0.7 mi
- 5/10Henderson Middle SchoolGrades: 6-8Distance: 2.8 mi
- 7/10Lakeside High SchoolGrades: 9-12Distance: 1 mi
Schools provided by the listing agent
- Elementary: Briarlake
- Middle: Henderson - Dekalb
- High: Lakeside - Dekalb
Source: FMLS GA. This data may not be complete. We recommend contacting the local school district to confirm school assignments for this home.
Get a cash offer in 3 minutes
Find out how much your home could sell for in as little as 3 minutes with a no-obligation cash offer.
Estimated market value
$557,200
Get a cash offer in 3 minutes
Find out how much your home could sell for in as little as 3 minutes with a no-obligation cash offer.
Estimated market value
$557,200

