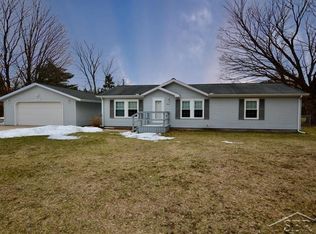Sold for $235,000
$235,000
2729 Glidden Rd, Beaverton, MI 48612
2beds
1,250sqft
Single Family Residence
Built in 1940
1.04 Acres Lot
$169,200 Zestimate®
$188/sqft
$1,387 Estimated rent
Home value
$169,200
$127,000 - $210,000
$1,387/mo
Zestimate® history
Loading...
Owner options
Explore your selling options
What's special
Come take a look at this beautifully remodeled home with 297 feet on the Tobacco River. New metal roof and siding, insulation and electric. You will love the large breezeway to get in the 1.5 car garage, house or back yard. The kitchen has been all updated with beautiful cabinets, stainless steel appliances with Corian countertops. The living room has plenty of natural light with custom blinds and nice wood floors, with door to the enclosed in front porch. 2 bedrooms and 2 bath, the large main bedroom has double closets and a remodeled bathroom, with a slider to the back yard, there is a 16X24 Pole barn with barnwood siding with concrete floor. Abundance of wildlife and nice yard, City limits in Beaverton with privacy and peacefulness.
Zillow last checked: 8 hours ago
Listing updated: August 25, 2025 at 11:16am
Listed by:
KERRY REDMAN 989-329-2900,
RE/MAX RIVER HAVEN
Bought with:
, 6502433309
Cousins Real Estate, LLC
Source: MiRealSource,MLS#: 50183109 Originating MLS: Clare Gladwin Board of REALTORS
Originating MLS: Clare Gladwin Board of REALTORS
Facts & features
Interior
Bedrooms & bathrooms
- Bedrooms: 2
- Bathrooms: 2
- Full bathrooms: 2
- Main level bathrooms: 2
- Main level bedrooms: 2
Bedroom 1
- Features: Carpet
- Level: Main
- Area: 195
- Dimensions: 15 x 13
Bedroom 2
- Features: Carpet
- Level: Main
- Area: 130
- Dimensions: 13 x 10
Bathroom 1
- Level: Main
Bathroom 2
- Level: Main
Dining room
- Features: Wood
- Level: Main
- Area: 169
- Dimensions: 13 x 13
Kitchen
- Features: Laminate
- Level: Main
- Area: 120
- Dimensions: 12 x 10
Living room
- Features: Wood
- Level: Main
- Area: 208
- Dimensions: 16 x 13
Heating
- Forced Air, Natural Gas
Appliances
- Included: Dishwasher, Dryer, Microwave, Range/Oven, Refrigerator, Washer
- Laundry: In Basement
Features
- Flooring: Hardwood, Carpet, Wood, Concrete, Laminate
- Has basement: Yes
- Number of fireplaces: 1
- Fireplace features: Basement
Interior area
- Total structure area: 2,500
- Total interior livable area: 1,250 sqft
- Finished area above ground: 1,250
- Finished area below ground: 0
Property
Parking
- Total spaces: 1.5
- Parking features: Garage, Attached, Electric in Garage, Workshop in Garage
- Attached garage spaces: 1.5
Features
- Levels: One
- Stories: 1
- Waterfront features: River Front, Waterfront
- Frontage length: 297
Lot
- Size: 1.04 Acres
- Dimensions: 1.0393
- Features: City Lot
Details
- Parcel number: 16000740200103
- Special conditions: Private
Construction
Type & style
- Home type: SingleFamily
- Architectural style: Ranch
- Property subtype: Single Family Residence
Materials
- Vinyl Siding
- Foundation: Basement
Condition
- Year built: 1940
Utilities & green energy
- Sewer: Public Sanitary
- Water: Public
Community & neighborhood
Location
- Region: Beaverton
- Subdivision: Beaverton City
Other
Other facts
- Listing agreement: Exclusive Right To Sell
- Listing terms: Cash,Conventional,Conventional Blend,FHA,VA Loan,USDA Loan
Price history
| Date | Event | Price |
|---|---|---|
| 8/25/2025 | Sold | $235,000-2.1%$188/sqft |
Source: | ||
| 8/4/2025 | Pending sale | $240,000$192/sqft |
Source: | ||
| 7/26/2025 | Listed for sale | $240,000+627.3%$192/sqft |
Source: | ||
| 5/12/2016 | Sold | $33,000-33.9%$26/sqft |
Source: | ||
| 4/8/2016 | Listed for sale | $49,900+221.9%$40/sqft |
Source: CENTURY 21 LEE-MAC REALTY #1814006 Report a problem | ||
Public tax history
| Year | Property taxes | Tax assessment |
|---|---|---|
| 2025 | $1,500 +8.5% | $108,300 +10.6% |
| 2024 | $1,382 | $97,900 +7.7% |
| 2023 | -- | $90,900 +15.4% |
Find assessor info on the county website
Neighborhood: 48612
Nearby schools
GreatSchools rating
- 5/10Beaverton Middle SchoolGrades: PK-6Distance: 0.7 mi
- 4/10Beaverton High SchoolGrades: 7-12Distance: 0.8 mi
Schools provided by the listing agent
- District: Beaverton Rural Schools
Source: MiRealSource. This data may not be complete. We recommend contacting the local school district to confirm school assignments for this home.

Get pre-qualified for a loan
At Zillow Home Loans, we can pre-qualify you in as little as 5 minutes with no impact to your credit score.An equal housing lender. NMLS #10287.
