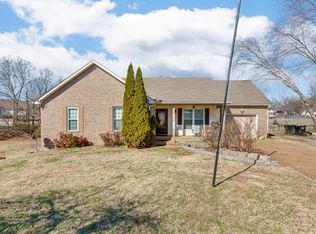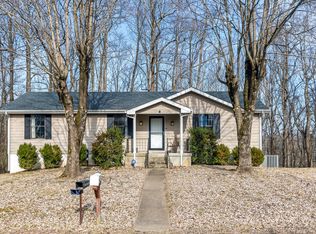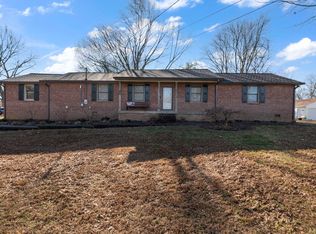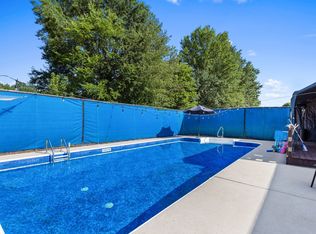Country roads will lead you to this Quiet, Comfortable Neighborhood where you'll find this Well Maintained home on nearly 1/2 acre with a 24' x 30' Garage/Shop with concrete Flooring and Electricity!!! Also, includes the .17 acre lot to the right of the driveway making this a total of .66 acres!!! This 4 bedroom and 2 full Bathroom Home has plenty of space inside including a downstairs bonus room and a huge covered porch in the back yard. Enjoy an updated Kitchen with granite counters and stainless steel appliances, bar eating area and cozy nook. This feels like home :)
Active
$359,900
2729 Heights Circle Rd, Greenbrier, TN 37073
3beds
1,830sqft
Est.:
Single Family Residence, Residential
Built in 1974
0.66 Acres Lot
$-- Zestimate®
$197/sqft
$-- HOA
What's special
Huge covered porchDownstairs bonus roomStainless steel appliancesUpdated kitchenBar eating areaGranite counters
- 200 days |
- 1,594 |
- 86 |
Likely to sell faster than
Zillow last checked: 8 hours ago
Listing updated: January 31, 2026 at 10:48am
Listing Provided by:
Matt Clausen 615-604-4101,
Clausen Group REALTORS 615-452-8700
Source: RealTracs MLS as distributed by MLS GRID,MLS#: 2969373
Tour with a local agent
Facts & features
Interior
Bedrooms & bathrooms
- Bedrooms: 3
- Bathrooms: 2
- Full bathrooms: 2
- Main level bedrooms: 3
Bedroom 2
- Area: 110 Square Feet
- Dimensions: 11x10
Bedroom 3
- Area: 143 Square Feet
- Dimensions: 13x11
Bedroom 4
- Area: 156 Square Feet
- Dimensions: 13x12
Primary bathroom
- Features: Primary Bedroom
- Level: Primary Bedroom
Living room
- Area: 220 Square Feet
- Dimensions: 20x11
Recreation room
- Area: 247 Square Feet
- Dimensions: 19x13
Heating
- Central, Propane
Cooling
- Ceiling Fan(s), Central Air, Electric
Appliances
- Included: Built-In Electric Oven, Cooktop, Dishwasher, Microwave
- Laundry: Electric Dryer Hookup, Washer Hookup
Features
- Ceiling Fan(s), Extra Closets, Pantry, Walk-In Closet(s)
- Flooring: Carpet, Wood, Tile
- Basement: Crawl Space
- Number of fireplaces: 1
- Fireplace features: Family Room, Gas
Interior area
- Total structure area: 1,830
- Total interior livable area: 1,830 sqft
- Finished area above ground: 1,830
Property
Parking
- Total spaces: 2
- Parking features: Alley Access
- Garage spaces: 2
Features
- Levels: One
- Stories: 2
- Patio & porch: Patio, Covered, Porch
Lot
- Size: 0.66 Acres
- Dimensions: 130 x 223 IRR
- Features: Level
- Topography: Level
Details
- Parcel number: 116D A 00700 000
- Special conditions: Standard,Short Sale
Construction
Type & style
- Home type: SingleFamily
- Architectural style: Split Level
- Property subtype: Single Family Residence, Residential
Materials
- Brick, Vinyl Siding
- Roof: Shingle
Condition
- New construction: No
- Year built: 1974
Utilities & green energy
- Sewer: Septic Tank
- Water: Public
- Utilities for property: Electricity Available, Water Available
Community & HOA
Community
- Security: Smoke Detector(s)
- Subdivision: Mill Ck Hts
HOA
- Has HOA: No
Location
- Region: Greenbrier
Financial & listing details
- Price per square foot: $197/sqft
- Tax assessed value: $270,500
- Annual tax amount: $1,217
- Date on market: 8/5/2025
- Electric utility on property: Yes
Estimated market value
Not available
Estimated sales range
Not available
Not available
Price history
Price history
| Date | Event | Price |
|---|---|---|
| 10/27/2025 | Price change | $359,900-5.3%$197/sqft |
Source: | ||
| 10/2/2025 | Price change | $379,900-3.8%$208/sqft |
Source: | ||
| 8/5/2025 | Listed for sale | $395,000-4.8%$216/sqft |
Source: | ||
| 7/10/2025 | Listing removed | $414,900$227/sqft |
Source: | ||
| 7/3/2025 | Price change | $414,900-3.3%$227/sqft |
Source: | ||
| 6/25/2025 | Price change | $429,000-2.3%$234/sqft |
Source: | ||
| 5/20/2025 | Price change | $439,000-2.3%$240/sqft |
Source: | ||
| 4/30/2025 | Listed for sale | $449,200+22.1%$245/sqft |
Source: | ||
| 8/1/2023 | Sold | $368,000-1.8%$201/sqft |
Source: | ||
| 6/28/2023 | Contingent | $374,900$205/sqft |
Source: | ||
| 6/23/2023 | Price change | $374,900-2.6%$205/sqft |
Source: | ||
| 6/6/2023 | Price change | $384,900-1.3%$210/sqft |
Source: | ||
| 5/22/2023 | Listed for sale | $389,900+89.3%$213/sqft |
Source: | ||
| 10/20/2017 | Sold | $206,000-4.2%$113/sqft |
Source: | ||
| 9/11/2017 | Listed for sale | $215,000$117/sqft |
Source: Exit Realty Garden Gate Team #1862657 Report a problem | ||
Public tax history
Public tax history
| Year | Property taxes | Tax assessment |
|---|---|---|
| 2025 | $1,217 | $67,625 |
| 2024 | $1,217 | $67,625 |
| 2023 | $1,217 -1.3% | $67,625 +41.2% |
| 2022 | $1,234 | $47,900 |
| 2021 | $1,234 | $47,900 |
| 2020 | $1,234 | $47,900 |
| 2019 | $1,234 | $47,900 |
| 2018 | $1,234 0% | $47,900 +96.3% |
| 2017 | $1,234 +63.9% | $24,400 |
| 2016 | $753 +4.3% | $24,400 |
| 2015 | $722 | $24,400 |
| 2014 | $722 | $24,400 |
| 2013 | -- | $24,400 |
| 2012 | $730 | $24,400 -3.5% |
| 2011 | $730 +10.7% | $25,275 |
| 2010 | $660 | $25,275 |
| 2009 | $660 | $25,275 |
| 2008 | $660 +13.5% | $25,275 |
| 2007 | $581 -13.5% | $25,275 |
| 2006 | $672 | $25,275 |
Find assessor info on the county website
BuyAbility℠ payment
Est. payment
$1,817/mo
Principal & interest
$1661
Property taxes
$156
Climate risks
Neighborhood: 37073
Nearby schools
GreatSchools rating
- NARobert F. Woodall Elementary SchoolGrades: PK-2Distance: 3.1 mi
- 7/10White House Heritage High SchoolGrades: 7-12Distance: 1.7 mi
- 6/10White House Heritage Elementary SchoolGrades: 3-6Distance: 3.6 mi
Schools provided by the listing agent
- Elementary: Robert F. Woodall Elementary
- Middle: White House Heritage High School
- High: White House Heritage High School
Source: RealTracs MLS as distributed by MLS GRID. This data may not be complete. We recommend contacting the local school district to confirm school assignments for this home.




