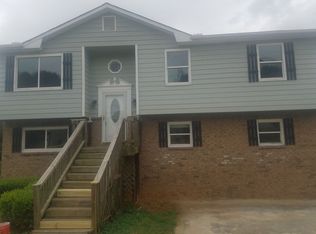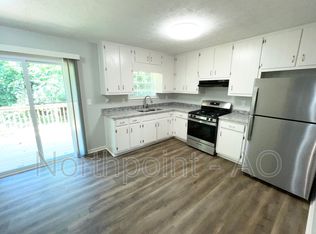Closed
$245,000
2729 Oxford Dr, Decatur, GA 30034
4beds
1,816sqft
Single Family Residence
Built in 1987
10,018.8 Square Feet Lot
$235,700 Zestimate®
$135/sqft
$2,058 Estimated rent
Home value
$235,700
$214,000 - $257,000
$2,058/mo
Zestimate® history
Loading...
Owner options
Explore your selling options
What's special
New Year, NEW HOUSE!! This is the house you've been waiting for! This spacious residence is nestled in a fantastic neighborhood with 3 bedrooms 2 bathrooms on the main level & 1 bedroom and 3 additional rooms on the lower level with a full bathroom, everyone in the family will be happy! The basement offers a fireplace & an additional 710 square feet & with the full bathroom you will rarely need to go upstairs. The interior has been completely renovated with functionality & modern design, freshly painted, NEW Flooring. Enjoy open living areas that are perfect for family time and entertaining guests. Large windows flood the home with natural light, creating a warm and inviting atmosphere. Lastly is a spacious backyard that offers endless possibilities for outdoor activities, entertaining, grilling, gardening, or simply relaxing in the sun & access to the house for a separate entrance if needed. Situated in a vibrant community with parks, schools, and amenities just a stone's throw away this home is not just a place to live; it's a place to thrive. I look forward to working with you. First time home buyers ask about the $8000 you can receive toward your purchase!
Zillow last checked: 8 hours ago
Listing updated: May 30, 2025 at 04:29pm
Listed by:
Keller Williams Realty
Bought with:
Cassandra Hardimon, 381948
Neighborhood Assistance Corp.
Source: GAMLS,MLS#: 10432720
Facts & features
Interior
Bedrooms & bathrooms
- Bedrooms: 4
- Bathrooms: 3
- Full bathrooms: 3
Heating
- Forced Air
Cooling
- Central Air
Appliances
- Included: Dishwasher
- Laundry: In Basement
Features
- Master On Main Level
- Flooring: Laminate, Other
- Basement: Bath Finished,Bath/Stubbed,Exterior Entry,Finished,Full,Interior Entry
- Number of fireplaces: 1
Interior area
- Total structure area: 1,816
- Total interior livable area: 1,816 sqft
- Finished area above ground: 1,106
- Finished area below ground: 710
Property
Parking
- Parking features: Garage
- Has garage: Yes
Features
- Levels: Multi/Split
Lot
- Size: 10,018 sqft
- Features: City Lot
Details
- Parcel number: 15 117 01 194
Construction
Type & style
- Home type: SingleFamily
- Architectural style: A-Frame
- Property subtype: Single Family Residence
Materials
- Brick, Vinyl Siding
- Roof: Other
Condition
- Updated/Remodeled
- New construction: No
- Year built: 1987
Utilities & green energy
- Sewer: Public Sewer
- Water: Public
- Utilities for property: Cable Available, Electricity Available, Natural Gas Available, Phone Available, Sewer Connected, Water Available
Community & neighborhood
Community
- Community features: None
Location
- Region: Decatur
- Subdivision: Flat Shoals Acres Ph 02
Other
Other facts
- Listing agreement: Exclusive Right To Sell
Price history
| Date | Event | Price |
|---|---|---|
| 5/30/2025 | Sold | $245,000$135/sqft |
Source: | ||
| 5/1/2025 | Pending sale | $245,000$135/sqft |
Source: | ||
| 4/24/2025 | Listed for sale | $245,000$135/sqft |
Source: | ||
| 4/3/2025 | Pending sale | $245,000$135/sqft |
Source: | ||
| 3/19/2025 | Price change | $245,000-2%$135/sqft |
Source: | ||
Public tax history
| Year | Property taxes | Tax assessment |
|---|---|---|
| 2025 | $4,567 -4.7% | $94,800 -5.2% |
| 2024 | $4,794 +6.4% | $100,040 +5.7% |
| 2023 | $4,505 +23% | $94,640 +24% |
Find assessor info on the county website
Neighborhood: 30034
Nearby schools
GreatSchools rating
- 7/10Barack H. Obama Elementary Magnet School of TechnologyGrades: PK-5Distance: 0.8 mi
- 5/10McNair Middle SchoolGrades: 6-8Distance: 0.8 mi
- 3/10Mcnair High SchoolGrades: 9-12Distance: 1.3 mi
Schools provided by the listing agent
- Elementary: Barack H. Obama Magnet School Of Technology
- Middle: Mcnair
- High: Mcnair
Source: GAMLS. This data may not be complete. We recommend contacting the local school district to confirm school assignments for this home.
Get a cash offer in 3 minutes
Find out how much your home could sell for in as little as 3 minutes with a no-obligation cash offer.
Estimated market value$235,700
Get a cash offer in 3 minutes
Find out how much your home could sell for in as little as 3 minutes with a no-obligation cash offer.
Estimated market value
$235,700

