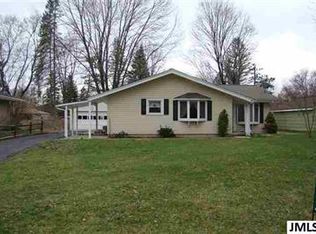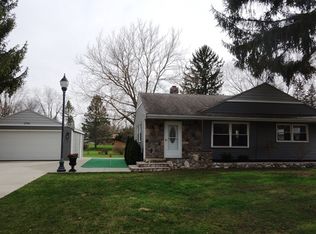Sold
$235,000
2729 Vrooman Rd, Jackson, MI 49201
2beds
1,380sqft
Single Family Residence
Built in 1955
0.66 Acres Lot
$184,300 Zestimate®
$170/sqft
$1,155 Estimated rent
Home value
$184,300
$155,000 - $212,000
$1,155/mo
Zestimate® history
Loading...
Owner options
Explore your selling options
What's special
LOCATION, LOCATION, LOCATION! One minute drive from the Jackson Country Club and just minutes away from Cascades. Close to so many conveniences yet nestled on over 1/2 acre to provide more seclusion compared to a traditional lot size. So much to adore inside and out-stone work on the back patio is something to notice-enjoy the outdoor fireplace during all seasons in Michigan. New fence, new roof on home, partial new roof on garage. Need extra space or private hangout area? Do not forget to check out the heated shed! Interior of home hosts a kitchen that boasts of excellent prepping space and cupboard storage! Spacious primary suite with study area and walk in closest. Basement offers a non conforming third bedroom. Utilize the opportunity of storage in basement-a plethora of room!
Zillow last checked: 8 hours ago
Listing updated: July 26, 2024 at 01:56pm
Listed by:
TIMOTHY CREECH 517-612-9735,
Five Star Real Estate
Bought with:
Sara Tripp, 6506049336
XSell Realty
Source: MichRIC,MLS#: 24032699
Facts & features
Interior
Bedrooms & bathrooms
- Bedrooms: 2
- Bathrooms: 1
- Full bathrooms: 1
- Main level bedrooms: 2
Primary bedroom
- Level: Main
- Area: 192
- Dimensions: 12.00 x 16.00
Bedroom 2
- Level: Main
- Area: 84
- Dimensions: 7.00 x 12.00
Primary bathroom
- Level: Main
- Area: 42
- Dimensions: 6.00 x 7.00
Dining room
- Level: Main
- Area: 48
- Dimensions: 6.00 x 8.00
Kitchen
- Level: Main
- Area: 108
- Dimensions: 9.00 x 12.00
Laundry
- Level: Basement
- Area: 126
- Dimensions: 14.00 x 9.00
Living room
- Level: Main
- Area: 192
- Dimensions: 16.00 x 12.00
Recreation
- Level: Basement
- Area: 364
- Dimensions: 26.00 x 14.00
Heating
- Forced Air
Cooling
- Central Air
Appliances
- Included: Dishwasher, Microwave, Oven, Range, Refrigerator
- Laundry: In Basement, Laundry Room
Features
- Ceiling Fan(s)
- Basement: Full
- Has fireplace: No
- Fireplace features: Other
Interior area
- Total structure area: 1,000
- Total interior livable area: 1,380 sqft
- Finished area below ground: 380
Property
Parking
- Total spaces: 2
- Parking features: Garage Faces Front, Garage Door Opener, Detached
- Garage spaces: 2
Features
- Stories: 1
Lot
- Size: 0.66 Acres
- Dimensions: 134ft x 217ft
- Features: Flag Lot, Level
Details
- Parcel number: 255132038807600
- Zoning description: RS2
Construction
Type & style
- Home type: SingleFamily
- Architectural style: Ranch
- Property subtype: Single Family Residence
Materials
- Vinyl Siding
Condition
- New construction: No
- Year built: 1955
Utilities & green energy
- Sewer: Public Sewer
- Water: Public
- Utilities for property: Phone Available, Natural Gas Available, Electricity Available, Natural Gas Connected
Community & neighborhood
Location
- Region: Jackson
- Subdivision: Sec 20 Robert Hernon's Country Club
Other
Other facts
- Listing terms: Cash,FHA,VA Loan,MSHDA,Conventional,Assumable
- Road surface type: Paved
Price history
| Date | Event | Price |
|---|---|---|
| 7/26/2024 | Sold | $235,000+0%$170/sqft |
Source: | ||
| 6/30/2024 | Contingent | $234,900$170/sqft |
Source: | ||
| 6/26/2024 | Listed for sale | $234,900$170/sqft |
Source: | ||
Public tax history
Tax history is unavailable.
Neighborhood: 49201
Nearby schools
GreatSchools rating
- 3/10Dibble Elementary SchoolGrades: K-5Distance: 1.3 mi
- 1/10Fourth Street Learning CenterGrades: 6-8Distance: 2.4 mi
- 4/10Jackson High SchoolGrades: 9-12Distance: 4.3 mi

Get pre-qualified for a loan
At Zillow Home Loans, we can pre-qualify you in as little as 5 minutes with no impact to your credit score.An equal housing lender. NMLS #10287.

