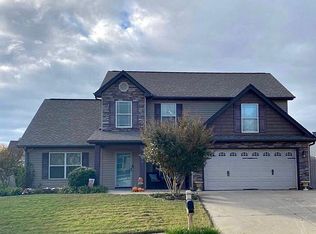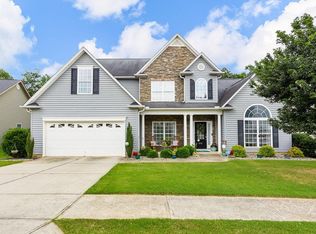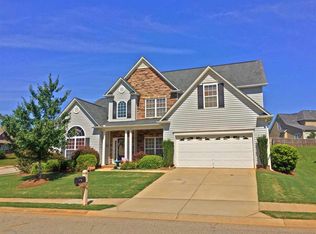Sold co op member
$325,000
273 Bridgeport Rd, Boiling Springs, SC 29316
4beds
2,483sqft
Single Family Residence
Built in 2011
0.25 Acres Lot
$329,900 Zestimate®
$131/sqft
$2,257 Estimated rent
Home value
$329,900
$313,000 - $346,000
$2,257/mo
Zestimate® history
Loading...
Owner options
Explore your selling options
What's special
Come check out this spacious two-story 4 bedroom 2.5 bath home with a fenced yard and a two-car garage. Inside, you’ll find a flex room 1/2 bath on the main floor that seamlessly connects to an open-concept kitchen and dining area. The kitchen boasts a large island and plenty of cabinet space—perfect for culinary creativity. Upstairs, there are four bedrooms, including three generously sized secondary bedrooms. The home is equipped with a tankless hot water heater and central vac system for added convenience. This gated community brimming with amenities—streetlights to brighten your evenings, a community pool, playground, catch-and-release fishing pond, and even a recreational facility you can reserve for gatherings. Ready to see it in person? Call me today to schedule your tour!
Zillow last checked: 8 hours ago
Listing updated: September 10, 2025 at 06:01pm
Listed by:
Jennifer Gonzalez 864-494-0227,
Coldwell Banker Caine Real Est
Bought with:
Janessa Jones
Keller Williams Realty
Source: SAR,MLS#: 325850
Facts & features
Interior
Bedrooms & bathrooms
- Bedrooms: 4
- Bathrooms: 3
- Full bathrooms: 2
- 1/2 bathrooms: 1
Primary bedroom
- Level: First
- Area: 260
- Dimensions: 13x20
Bedroom 2
- Level: Second
- Area: 156
- Dimensions: 12x13
Bedroom 3
- Level: Second
- Area: 156
- Dimensions: 12x13
Bedroom 4
- Level: Second
- Area: 130
- Dimensions: 10x13
Den
- Level: First
- Area: 300
- Dimensions: 15x20
Kitchen
- Level: First
- Area: 91
- Dimensions: 13x7
Laundry
- Level: Second
- Area: 48
- Dimensions: 6x8
Living room
- Level: First
- Area: 154
- Dimensions: 11x14
Other
- Description: Morning Room off Kitchen
- Level: First
- Area: 160
- Dimensions: 10x16
Heating
- Gas - Natural
Cooling
- Central Air, Electricity
Appliances
- Included: Dishwasher, Disposal, Dryer, Refrigerator, Washer, Electric Oven, Microwave, Electric Range, Gas Water Heater
- Laundry: 2nd Floor, Walk-In
Features
- Ceiling Fan(s), Central Vacuum, Attic Stairs Pulldown, Soaking Tub, Ceiling - Smooth, Laminate Counters
- Flooring: Carpet, Laminate, Vinyl
- Windows: Insulated Windows, Tilt-Out
- Has basement: No
- Attic: Pull Down Stairs,Storage
- Has fireplace: No
Interior area
- Total interior livable area: 2,483 sqft
- Finished area above ground: 2,483
- Finished area below ground: 0
Property
Parking
- Total spaces: 2
- Parking features: Attached, Garage, 2 Car Attached, Attached Garage
- Attached garage spaces: 2
Features
- Levels: Two
- Patio & porch: Deck, Porch
Lot
- Size: 0.25 Acres
- Features: Lake on Lot
Details
- Parcel number: 2510000164
Construction
Type & style
- Home type: SingleFamily
- Architectural style: Traditional
- Property subtype: Single Family Residence
Materials
- Vinyl Siding
- Foundation: Crawl Space
- Roof: Architectural
Condition
- New construction: No
- Year built: 2011
Utilities & green energy
- Sewer: Public Sewer
- Water: Available
Community & neighborhood
Security
- Security features: Smoke Detector(s)
Community
- Community features: Clubhouse, Common Areas, Gated, Street Lights, Playground, Sidewalks
Location
- Region: Boiling Springs
- Subdivision: Glen Lake
HOA & financial
HOA
- Has HOA: Yes
- HOA fee: $800 annually
- Amenities included: Pool, Street Lights
- Services included: Common Area
Price history
| Date | Event | Price |
|---|---|---|
| 9/9/2025 | Sold | $325,000-1.5%$131/sqft |
Source: | ||
| 8/7/2025 | Pending sale | $330,000$133/sqft |
Source: | ||
| 6/30/2025 | Listed for sale | $330,000-1.5%$133/sqft |
Source: | ||
| 6/30/2025 | Listing removed | $335,000$135/sqft |
Source: | ||
| 5/31/2025 | Listed for sale | $335,000+70.9%$135/sqft |
Source: | ||
Public tax history
| Year | Property taxes | Tax assessment |
|---|---|---|
| 2025 | -- | $9,016 |
| 2024 | $1,520 +0.7% | $9,016 |
| 2023 | $1,509 | $9,016 +15% |
Find assessor info on the county website
Neighborhood: 29316
Nearby schools
GreatSchools rating
- 9/10Sugar Ridge ElementaryGrades: PK-5Distance: 2.6 mi
- 7/10Boiling Springs Middle SchoolGrades: 6-8Distance: 3.1 mi
- 7/10Boiling Springs High SchoolGrades: 9-12Distance: 1.7 mi
Schools provided by the listing agent
- Elementary: 2-Sugar Ridge
- Middle: 2-Boiling Springs
- High: 2-Boiling Springs
Source: SAR. This data may not be complete. We recommend contacting the local school district to confirm school assignments for this home.
Get a cash offer in 3 minutes
Find out how much your home could sell for in as little as 3 minutes with a no-obligation cash offer.
Estimated market value
$329,900



