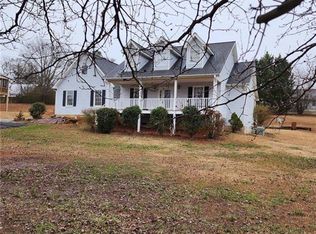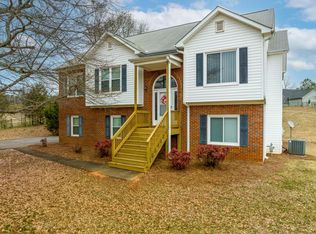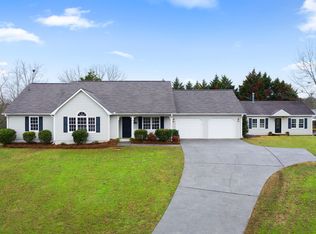Closed
$322,900
273 Burnt Hickory Rd SE, Cartersville, GA 30120
4beds
2,197sqft
Single Family Residence
Built in 1997
1 Acres Lot
$-- Zestimate®
$147/sqft
$2,260 Estimated rent
Home value
Not available
Estimated sales range
Not available
$2,260/mo
Zestimate® history
Loading...
Owner options
Explore your selling options
What's special
Beautiful Cape Cod home in excellent condition and convenient to everything! This charming 3/4 Bedroom, 2 Bath home offers plenty of open space, vaulted and trey ceilings, split bedroom floor plan, kitchen recently updated with granite countertops, stone backsplash, tile flooring, and beautiful oak cabinets. New laminate flooring in the foyer, dining room, great room, kitchen and master bedroom. All appliances in kitchen were purchased within the last year or two and are stainless. Master suite features separate shower/tub and double vanity. Master also features a large walk-in closet. The 4th bedroom/bonus room upstairs with more attic space that could easily be finished for another bedroom or office/rec room. Huge back deck for entertaining and a large yard with beautiful bradford pear trees lining the front
Zillow last checked: 8 hours ago
Listing updated: April 27, 2023 at 07:29am
Listed by:
Cindy Allen 770-827-7476,
Georgia Life Realty
Bought with:
Mary Russell, 152150
RE/MAX Town & Country
Source: GAMLS,MLS#: 10126637
Facts & features
Interior
Bedrooms & bathrooms
- Bedrooms: 4
- Bathrooms: 2
- Full bathrooms: 2
- Main level bathrooms: 2
- Main level bedrooms: 3
Dining room
- Features: Separate Room
Heating
- Central
Cooling
- Electric, Ceiling Fan(s), Central Air
Appliances
- Included: Gas Water Heater, Dishwasher, Microwave, Oven/Range (Combo), Refrigerator, Stainless Steel Appliance(s)
- Laundry: Laundry Closet, In Hall
Features
- Tray Ceiling(s), Vaulted Ceiling(s), High Ceilings, Double Vanity, Entrance Foyer, Soaking Tub, Separate Shower, Tile Bath, Walk-In Closet(s), Master On Main Level, Split Bedroom Plan
- Flooring: Tile, Laminate
- Basement: Crawl Space
- Has fireplace: Yes
- Fireplace features: Living Room, Gas Log
- Common walls with other units/homes: No Common Walls
Interior area
- Total structure area: 2,197
- Total interior livable area: 2,197 sqft
- Finished area above ground: 2,197
- Finished area below ground: 0
Property
Parking
- Parking features: Attached, Garage Door Opener, Garage
- Has attached garage: Yes
Accessibility
- Accessibility features: Other
Features
- Levels: One and One Half
- Stories: 1
- Patio & porch: Deck, Porch
Lot
- Size: 1 Acres
- Features: Open Lot
- Residential vegetation: Grassed
Details
- Parcel number: 0058C0005020
- Special conditions: Agent/Seller Relationship
Construction
Type & style
- Home type: SingleFamily
- Architectural style: Cape Cod
- Property subtype: Single Family Residence
Materials
- Vinyl Siding
- Foundation: Block
- Roof: Composition
Condition
- Resale
- New construction: No
- Year built: 1997
Utilities & green energy
- Sewer: Septic Tank
- Water: Public
- Utilities for property: Cable Available, Electricity Available, High Speed Internet, Natural Gas Available, Phone Available, Water Available
Community & neighborhood
Community
- Community features: None
Location
- Region: Cartersville
- Subdivision: Spring Place
Other
Other facts
- Listing agreement: Exclusive Right To Sell
- Listing terms: Cash,Conventional,FHA,Fannie Mae Approved,Freddie Mac Approved,VA Loan
Price history
| Date | Event | Price |
|---|---|---|
| 12/30/2025 | Listing removed | $360,000$164/sqft |
Source: | ||
| 12/22/2025 | Price change | $360,000-2.2%$164/sqft |
Source: | ||
| 12/3/2025 | Listed for sale | $368,000-2.3%$168/sqft |
Source: | ||
| 11/13/2025 | Listing removed | $376,500$171/sqft |
Source: | ||
| 8/1/2025 | Price change | $376,500-2.2%$171/sqft |
Source: | ||
Public tax history
| Year | Property taxes | Tax assessment |
|---|---|---|
| 2017 | $1,551 +99.4% | $56,520 |
| 2016 | $778 -0.4% | $56,520 |
| 2015 | $781 | $56,520 +10.6% |
Find assessor info on the county website
Neighborhood: 30120
Nearby schools
GreatSchools rating
- 6/10Kingston Elementary SchoolGrades: PK-5Distance: 5.2 mi
- 7/10Cass Middle SchoolGrades: 6-8Distance: 2.6 mi
- 7/10Cass High SchoolGrades: 9-12Distance: 6.9 mi
Schools provided by the listing agent
- Elementary: Kingston
- Middle: Cass
- High: Cass
Source: GAMLS. This data may not be complete. We recommend contacting the local school district to confirm school assignments for this home.

Get pre-qualified for a loan
At Zillow Home Loans, we can pre-qualify you in as little as 5 minutes with no impact to your credit score.An equal housing lender. NMLS #10287.


