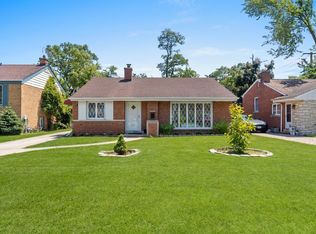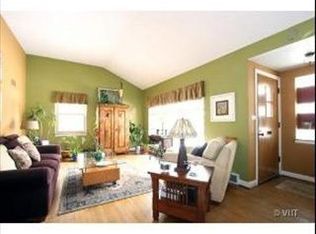Closed
$410,000
273 Desplaines Ave, Riverside, IL 60546
3beds
1,193sqft
Single Family Residence
Built in 1951
9,250 Square Feet Lot
$415,800 Zestimate®
$344/sqft
$2,597 Estimated rent
Home value
$415,800
$374,000 - $462,000
$2,597/mo
Zestimate® history
Loading...
Owner options
Explore your selling options
What's special
Impeccably maintained tri-level home in convenient Riverside location. Pride of ownership is crystal clear the second you walk into this charming 3 bed/1.5 bath home. First level features a spacious and inviting layout. Large living room with hardwood floors opens into a bright and sunny updated and custom designed kitchen. Granite counter tops, Italian glass back splash, and top of the line appliances. Second floor has two bedrooms and a full bath. Huge third level bedroom has endless possibilities! The sweetest new 3 season enclosed porch is the perfect spot to sit back, relax and enjoy the peaceful setting. Gorgeous porcelain tile patio overlooking the most beautiful backyard with flowering and fruit trees. Partially finished lower level is the perfect spot for an office, playroom or family room. Attached garage with EV charger, solar paneled roof. A Must See!
Zillow last checked: 8 hours ago
Listing updated: July 17, 2025 at 01:01am
Listing courtesy of:
Jeff Baker 708-567-4901,
@properties Christie's International Real Estate
Bought with:
Fei Martin
Berkshire Hathaway HomeServices Chicago
Source: MRED as distributed by MLS GRID,MLS#: 12371034
Facts & features
Interior
Bedrooms & bathrooms
- Bedrooms: 3
- Bathrooms: 2
- Full bathrooms: 1
- 1/2 bathrooms: 1
Primary bedroom
- Features: Flooring (Carpet)
- Level: Third
- Area: 377 Square Feet
- Dimensions: 29X13
Bedroom 2
- Features: Flooring (Carpet)
- Level: Second
- Area: 143 Square Feet
- Dimensions: 13X11
Bedroom 3
- Features: Flooring (Carpet)
- Level: Second
- Area: 108 Square Feet
- Dimensions: 12X09
Family room
- Level: Lower
- Area: 204 Square Feet
- Dimensions: 17X12
Kitchen
- Features: Flooring (Hardwood)
- Level: Main
- Area: 169 Square Feet
- Dimensions: 13X13
Laundry
- Level: Lower
- Area: 120 Square Feet
- Dimensions: 15X08
Living room
- Features: Flooring (Hardwood)
- Level: Main
- Area: 285 Square Feet
- Dimensions: 19X15
Sun room
- Level: Main
- Area: 90 Square Feet
- Dimensions: 10X09
Heating
- Natural Gas, Forced Air
Cooling
- Central Air
Appliances
- Included: Microwave, Refrigerator, Washer, Dryer
Features
- Basement: Finished,Partial
Interior area
- Total structure area: 0
- Total interior livable area: 1,193 sqft
Property
Parking
- Total spaces: 1
- Parking features: Concrete, On Site, Garage Owned, Attached, Garage
- Attached garage spaces: 1
Accessibility
- Accessibility features: No Disability Access
Features
- Levels: Tri-Level
- Patio & porch: Patio
Lot
- Size: 9,250 sqft
- Dimensions: 50 X 185
Details
- Additional structures: Shed(s)
- Parcel number: 15253060250000
- Special conditions: None
Construction
Type & style
- Home type: SingleFamily
- Property subtype: Single Family Residence
Materials
- Brick
Condition
- New construction: No
- Year built: 1951
Utilities & green energy
- Sewer: Public Sewer
- Water: Lake Michigan
Community & neighborhood
Community
- Community features: Curbs, Sidewalks, Street Lights, Street Paved
Location
- Region: Riverside
HOA & financial
HOA
- Services included: None
Other
Other facts
- Listing terms: Conventional
- Ownership: Fee Simple
Price history
| Date | Event | Price |
|---|---|---|
| 7/11/2025 | Sold | $410,000-5.7%$344/sqft |
Source: | ||
| 6/27/2025 | Pending sale | $435,000$365/sqft |
Source: | ||
| 6/2/2025 | Contingent | $435,000$365/sqft |
Source: | ||
| 5/22/2025 | Listed for sale | $435,000+54.3%$365/sqft |
Source: | ||
| 10/22/2008 | Sold | $282,000$236/sqft |
Source: Public Record Report a problem | ||
Public tax history
| Year | Property taxes | Tax assessment |
|---|---|---|
| 2023 | $9,608 +2.7% | $36,000 +17.7% |
| 2022 | $9,359 +22.1% | $30,590 +14% |
| 2021 | $7,665 -3.7% | $26,822 -4% |
Find assessor info on the county website
Neighborhood: 60546
Nearby schools
GreatSchools rating
- 9/10A F Ames Elementary SchoolGrades: PK-5Distance: 0.3 mi
- 8/10L J Hauser Jr High SchoolGrades: 6-8Distance: 0.4 mi
- 10/10Riverside Brookfield Twp High SchoolGrades: 9-12Distance: 0.7 mi
Schools provided by the listing agent
- Middle: L J Hauser Junior High School
- High: Riverside Brookfield Twp Senior
- District: 96
Source: MRED as distributed by MLS GRID. This data may not be complete. We recommend contacting the local school district to confirm school assignments for this home.
Get a cash offer in 3 minutes
Find out how much your home could sell for in as little as 3 minutes with a no-obligation cash offer.
Estimated market value$415,800
Get a cash offer in 3 minutes
Find out how much your home could sell for in as little as 3 minutes with a no-obligation cash offer.
Estimated market value
$415,800

