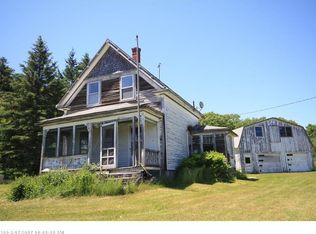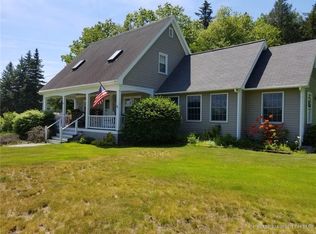Closed
$440,000
273 East Side Road, Boothbay, ME 04571
1beds
900sqft
Single Family Residence
Built in ----
0.55 Acres Lot
$494,700 Zestimate®
$489/sqft
$1,609 Estimated rent
Home value
$494,700
$445,000 - $549,000
$1,609/mo
Zestimate® history
Loading...
Owner options
Explore your selling options
What's special
This level lot enjoys spectacular easterly views of Boothbay's Back River. The garage apartment was thoughtfully improved with the construction of a main house in mind; its septic will accommodate two dwellings, garage and apartment heating systems are separate, the electrical is sufficient to be shared, and the garage foundation is prepared for the connection of a breezeway. Charming on its own, the apartment features bright and cheerful finishes, outdoor living spaces, and beautiful views. Near to the Trevett Country Store, Knickercane Boat/Kayak Launch, Coastal Maine Botanical Gardens, Boothbay Harbor Country Club, and numerous Land Trust preserves.
Zillow last checked: 8 hours ago
Listing updated: January 13, 2025 at 07:09pm
Listed by:
Tindal & Callahan Real Estate
Bought with:
Newcastle Realty
Source: Maine Listings,MLS#: 1553387
Facts & features
Interior
Bedrooms & bathrooms
- Bedrooms: 1
- Bathrooms: 1
- Full bathrooms: 1
Bedroom 1
- Features: Closet
- Level: Second
- Area: 109.03 Square Feet
- Dimensions: 10.7 x 10.19
Great room
- Level: Second
- Area: 265.1 Square Feet
- Dimensions: 24.1 x 11
Laundry
- Level: Second
- Area: 39.06 Square Feet
- Dimensions: 6.3 x 6.2
Office
- Features: Built-in Features
- Level: Second
- Area: 76.47 Square Feet
- Dimensions: 8.8 x 8.69
Heating
- Direct Vent Heater, Hot Water
Cooling
- None
Appliances
- Included: Dishwasher, Dryer, Electric Range, Refrigerator, Washer
Features
- Bathtub, Shower
- Flooring: Vinyl
- Has fireplace: No
Interior area
- Total structure area: 900
- Total interior livable area: 900 sqft
- Finished area above ground: 900
- Finished area below ground: 0
Property
Parking
- Total spaces: 2
- Parking features: Gravel, 1 - 4 Spaces, Underground, Basement
- Garage spaces: 2
Features
- Patio & porch: Deck, Porch
- Has view: Yes
- View description: Scenic
- Body of water: Back River
Lot
- Size: 0.55 Acres
- Features: Neighborhood, Rural, Level, Open Lot
Details
- Zoning: Res;Coastal Res;Shor
Construction
Type & style
- Home type: SingleFamily
- Architectural style: Dutch Colonial
- Property subtype: Single Family Residence
Materials
- Wood Frame, Shingle Siding, Vinyl Siding
- Foundation: Slab
- Roof: Shingle
Utilities & green energy
- Electric: Circuit Breakers
- Sewer: Private Sewer, Septic Design Available
- Water: Private, Well
Community & neighborhood
Location
- Region: Trevett
Other
Other facts
- Road surface type: Paved
Price history
| Date | Event | Price |
|---|---|---|
| 5/27/2023 | Pending sale | $450,000+2.3%$500/sqft |
Source: | ||
| 5/25/2023 | Sold | $440,000-2.2%$489/sqft |
Source: | ||
| 4/17/2023 | Contingent | $450,000$500/sqft |
Source: | ||
| 3/6/2023 | Listed for sale | $450,000$500/sqft |
Source: | ||
| 3/2/2023 | Listing removed | -- |
Source: | ||
Public tax history
Tax history is unavailable.
Neighborhood: 04571
Nearby schools
GreatSchools rating
- 6/10Boothbay Region Elementary SchoolGrades: PK-8Distance: 2.7 mi
- 4/10Boothbay Region High SchoolGrades: 9-12Distance: 2.7 mi
Get pre-qualified for a loan
At Zillow Home Loans, we can pre-qualify you in as little as 5 minutes with no impact to your credit score.An equal housing lender. NMLS #10287.

