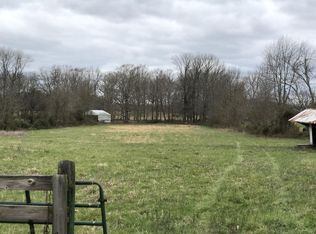Closed
$799,000
273 Halltown Rd, Cottontown, TN 37048
4beds
3,268sqft
Single Family Residence, Residential
Built in 2020
1.16 Acres Lot
$788,800 Zestimate®
$244/sqft
$3,410 Estimated rent
Home value
$788,800
$741,000 - $836,000
$3,410/mo
Zestimate® history
Loading...
Owner options
Explore your selling options
What's special
This stunning farmhouse-style home sits on over an acre and offers a thoughtfully designed layout with high-end finishes throughout. The open floor plan features shiplap accents in the great room and breakfast nook, a spacious kitchen with granite countertops, stainless steel appliances, abundant cabinetry, a large island, and a butler’s pantry. The formal dining room is highlighted by a gorgeous coffered ceiling, and 8' interior doors add to the upscale feel. The primary suite is located on the main level and includes a luxurious bath, an oversized walk-in closet, and direct access to the utility room. Bedrooms 2 and 3 share a Jack & Jill bath, while the upper level includes a bonus room, a fourth bedroom, and a full bath—perfect for guests. Outdoor features include a covered rocking chair front porch, a screened-in back patio, and a large grilling area. The fenced backyard is ideal for pets and children. Chicken coop, shed stays! With 4 bedrooms, 3.5 baths, and inviting covered porches, this home is a must-see!
Zillow last checked: 8 hours ago
Listing updated: July 09, 2025 at 02:31pm
Listing Provided by:
Meda Bateman 615-517-8896,
Benchmark Realty, LLC
Bought with:
Bernie Gallerani, 295782
Bernie Gallerani Real Estate
Source: RealTracs MLS as distributed by MLS GRID,MLS#: 2871716
Facts & features
Interior
Bedrooms & bathrooms
- Bedrooms: 4
- Bathrooms: 4
- Full bathrooms: 3
- 1/2 bathrooms: 1
- Main level bedrooms: 3
Bedroom 1
- Area: 224 Square Feet
- Dimensions: 16x14
Bedroom 2
- Area: 182 Square Feet
- Dimensions: 14x13
Bedroom 3
- Area: 168 Square Feet
- Dimensions: 14x12
Bedroom 4
- Area: 180 Square Feet
- Dimensions: 18x10
Bonus room
- Area: 459 Square Feet
- Dimensions: 27x17
Dining room
- Area: 132 Square Feet
- Dimensions: 12x11
Kitchen
- Area: 266 Square Feet
- Dimensions: 19x14
Living room
- Area: 380 Square Feet
- Dimensions: 20x19
Heating
- Central, Electric
Cooling
- Central Air, Electric
Appliances
- Included: Electric Oven, Electric Range, Dishwasher, Microwave
- Laundry: Electric Dryer Hookup, Washer Hookup
Features
- Ceiling Fan(s), Entrance Foyer, Extra Closets, High Ceilings, Open Floorplan, Pantry, Storage, Walk-In Closet(s)
- Flooring: Carpet, Wood, Tile
- Basement: Crawl Space
- Number of fireplaces: 1
- Fireplace features: Gas, Living Room
Interior area
- Total structure area: 3,268
- Total interior livable area: 3,268 sqft
- Finished area above ground: 3,268
Property
Parking
- Total spaces: 2
- Parking features: Garage Faces Side
- Garage spaces: 2
Features
- Levels: Two
- Stories: 2
- Patio & porch: Porch, Covered, Patio, Screened
Lot
- Size: 1.16 Acres
- Features: Level
Details
- Additional structures: Storage Building
- Parcel number: 073 00104 000
- Special conditions: Standard
Construction
Type & style
- Home type: SingleFamily
- Architectural style: Cape Cod
- Property subtype: Single Family Residence, Residential
Materials
- Masonite
- Roof: Asphalt
Condition
- New construction: No
- Year built: 2020
Utilities & green energy
- Sewer: Septic Tank
- Water: Public
- Utilities for property: Electricity Available, Water Available
Community & neighborhood
Location
- Region: Cottontown
- Subdivision: Cottontown
Price history
| Date | Event | Price |
|---|---|---|
| 7/9/2025 | Sold | $799,000-3.1%$244/sqft |
Source: | ||
| 6/13/2025 | Contingent | $824,900$252/sqft |
Source: | ||
| 6/12/2025 | Price change | $824,900-2.8%$252/sqft |
Source: | ||
| 6/8/2025 | Listed for sale | $849,000$260/sqft |
Source: | ||
| 6/8/2025 | Contingent | $849,000$260/sqft |
Source: | ||
Public tax history
| Year | Property taxes | Tax assessment |
|---|---|---|
| 2024 | $2,226 +5.3% | $156,650 +66.9% |
| 2023 | $2,114 -0.4% | $93,850 -75% |
| 2022 | $2,123 +0% | $375,400 |
Find assessor info on the county website
Neighborhood: 37048
Nearby schools
GreatSchools rating
- 9/10Oakmont Elementary SchoolGrades: K-5Distance: 1.3 mi
- 7/10White House Middle SchoolGrades: 5-8Distance: 7.6 mi
- 6/10White House High SchoolGrades: 9-12Distance: 4.7 mi
Schools provided by the listing agent
- Elementary: Oakmont Elementary
- Middle: White House Middle School
- High: White House High School
Source: RealTracs MLS as distributed by MLS GRID. This data may not be complete. We recommend contacting the local school district to confirm school assignments for this home.
Get a cash offer in 3 minutes
Find out how much your home could sell for in as little as 3 minutes with a no-obligation cash offer.
Estimated market value
$788,800
Get a cash offer in 3 minutes
Find out how much your home could sell for in as little as 3 minutes with a no-obligation cash offer.
Estimated market value
$788,800
