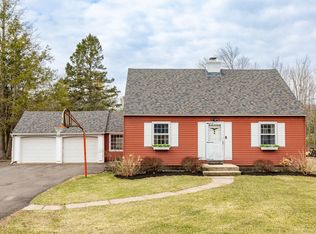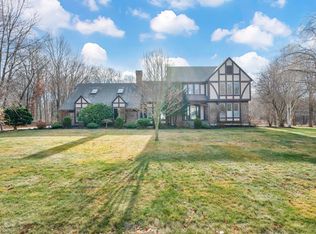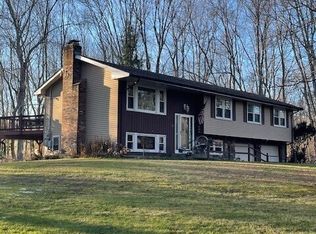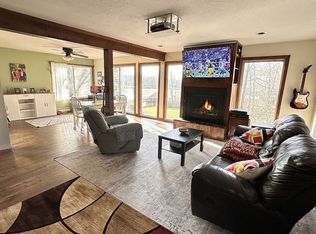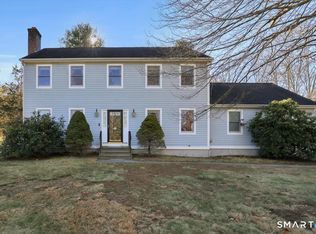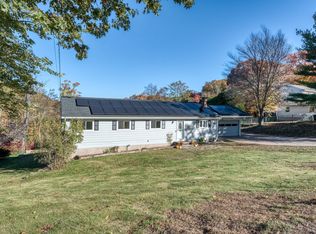New and improved price! A rare find, a great price on a superb quality custom built home! This new raised ranch home, 3 bedrooms, 2 full baths, 2 car garage, central air, efficient warm air heat to be built with your choices of finishes, The is centrally located is close to shopping, downtown Hartford, UConn and ECSU! There is time to make many custom choices that will make this your dream home. This spacious, home checks off all the important key features desired in a new home. This home will be built with opposing front gables. Stepping from the foyer up to the flowing open floor plan is enhanced with natural light from the several large windows and you see into the expansive living room, dining room and kitchen. The kitchen has an island that seats three. A raised deck is adjacent to the dining area. The lower level has a laundry area and a 2 car garage with ample unfinished space for storage or a for a future media room or bedroom, or both. The primary bedroom suite features a walk in shower, granite vanity, and two additional bedrooms with separate full bath. This home has all the amenities like main living area hardwood flooring, central air, high efficiency propane heat with humidifier, recessed interior lighting and exterior lighting, kitchen granite countertops, premium kitchen cabinets, finishes and much more! This home is to be built by S. R. Blanchard, Inc., the area's premier custom home builder with more than 30 years of experience, having built hundreds of homes for happy customers!
New construction
$499,900
273 Hebron Road, Bolton, CT 06043
3beds
1,736sqft
Est.:
Single Family Residence
Built in 2025
0.92 Acres Lot
$-- Zestimate®
$288/sqft
$-- HOA
What's special
Central airRaised ranch homeRaised deckHigh efficiency propane heatEfficient warm air heatLaundry areaOpposing front gables
- 249 days |
- 732 |
- 27 |
Zillow last checked: 8 hours ago
Listing updated: November 05, 2025 at 01:25pm
Listed by:
Rick Nassiff (860)208-1354,
KW Legacy Partners 860-313-0700
Source: Smart MLS,MLS#: 24094257
Tour with a local agent
Facts & features
Interior
Bedrooms & bathrooms
- Bedrooms: 3
- Bathrooms: 2
- Full bathrooms: 2
Primary bedroom
- Level: Main
Bedroom
- Level: Main
Bedroom
- Level: Main
Dining room
- Level: Main
Kitchen
- Level: Main
Living room
- Level: Main
Heating
- Forced Air, Propane
Cooling
- Central Air
Appliances
- Included: None, Electric Water Heater, Water Heater
- Laundry: Lower Level
Features
- Windows: Thermopane Windows
- Basement: Full,Garage Access,Interior Entry,Partially Finished,Walk-Out Access,Concrete
- Attic: None
- Has fireplace: No
Interior area
- Total structure area: 1,736
- Total interior livable area: 1,736 sqft
- Finished area above ground: 1,736
Property
Parking
- Total spaces: 6
- Parking features: Attached, Off Street, Unpaved
- Attached garage spaces: 2
Features
- Patio & porch: Deck
- Exterior features: Rain Gutters
Lot
- Size: 0.92 Acres
- Features: Level, Cleared
Details
- Parcel number: 2321892
- Zoning: R-1
- Other equipment: Humidistat
Construction
Type & style
- Home type: SingleFamily
- Architectural style: Ranch
- Property subtype: Single Family Residence
Materials
- Vinyl Siding
- Foundation: Concrete Perimeter, Raised
- Roof: Asphalt
Condition
- To Be Built
- New construction: Yes
- Year built: 2025
Details
- Warranty included: Yes
Utilities & green energy
- Sewer: Septic Tank
- Water: Well
Green energy
- Energy efficient items: Insulation, Ridge Vents, Windows
Community & HOA
Community
- Features: Lake, Public Rec Facilities, Shopping/Mall
HOA
- Has HOA: No
Location
- Region: Bolton
Financial & listing details
- Price per square foot: $288/sqft
- Tax assessed value: $53,100
- Annual tax amount: $1,715
- Date on market: 5/8/2025
Estimated market value
Not available
Estimated sales range
Not available
$2,115/mo
Price history
Price history
| Date | Event | Price |
|---|---|---|
| 6/17/2025 | Price change | $499,900-4.8%$288/sqft |
Source: | ||
| 5/8/2025 | Listed for sale | $524,900+1358.1%$302/sqft |
Source: | ||
| 11/18/2021 | Sold | $36,000-9.8%$21/sqft |
Source: | ||
| 11/6/2021 | Contingent | $39,900$23/sqft |
Source: | ||
| 11/3/2021 | Price change | $39,900-20%$23/sqft |
Source: | ||
Public tax history
Public tax history
| Year | Property taxes | Tax assessment |
|---|---|---|
| 2025 | $1,715 -1.3% | $53,100 |
| 2024 | $1,738 -22.4% | $53,100 +3.9% |
| 2023 | $2,239 +11.1% | $51,100 |
Find assessor info on the county website
BuyAbility℠ payment
Est. payment
$3,438/mo
Principal & interest
$2405
Property taxes
$858
Home insurance
$175
Climate risks
Neighborhood: 06043
Nearby schools
GreatSchools rating
- 7/10Bolton Center SchoolGrades: PK-8Distance: 3.2 mi
- 6/10Bolton High SchoolGrades: 9-12Distance: 1.9 mi
Schools provided by the listing agent
- Elementary: Bolton Center
- High: Bolton
Source: Smart MLS. This data may not be complete. We recommend contacting the local school district to confirm school assignments for this home.
- Loading
- Loading
