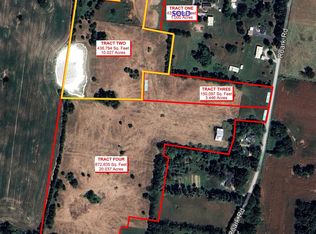Sold for $359,999
$359,999
273 Kinnard Rd, Franklin, KY 42134
3beds
1,680sqft
Single Family Residence
Built in 1979
2.05 Acres Lot
$362,000 Zestimate®
$214/sqft
$1,561 Estimated rent
Home value
$362,000
Estimated sales range
Not available
$1,561/mo
Zestimate® history
Loading...
Owner options
Explore your selling options
What's special
Beautiful Country Living on 2.05 Acres! Discover this well-maintained 3-bedroom, 2-bath home nestled in a peaceful Franklin, KY setting. Enjoy summer days in the backyard pool surrounded by open views and mature landscaping. The home features a semi-finished 25’ x 16’ basement, perfect for a rec room, hobby space, or extra storage. For those needing serious shop space, this property delivers — a 30’ x 50’ shop plus a 24’ x 30’ garage with a 13’ x 30’ apartment above for guests, rental income, or an office. Every detail reflects pride of ownership, from the spacious interior to the impressive outbuildings. A rare combination of comfort, functionality, and country charm — all just minutes from town!
Zillow last checked: 8 hours ago
Listing updated: October 02, 2025 at 01:13pm
Listed by:
Bethany Andrews 270-647-1708,
Crye-Leike Executive Realty
Bought with:
Non Member-Rasky
NON MEMBER OFFICE
Source: RASK,MLS#: RA20254697
Facts & features
Interior
Bedrooms & bathrooms
- Bedrooms: 3
- Bathrooms: 2
- Full bathrooms: 2
- Main level bathrooms: 2
- Main level bedrooms: 3
Primary bedroom
- Level: Main
- Area: 144
- Dimensions: 9 x 16
Bedroom 2
- Level: Main
- Area: 154
- Dimensions: 11 x 14
Bedroom 3
- Level: Main
- Area: 182
- Dimensions: 13 x 14
Primary bathroom
- Level: Main
- Area: 36
- Dimensions: 9 x 4
Bathroom
- Features: Tub, Tub/Shower Combo
Kitchen
- Features: Granite Counters, Pantry, Solid Surface Counter Top
- Level: Main
- Area: 196
- Dimensions: 14 x 14
Living room
- Level: Main
- Area: 240
- Dimensions: 15 x 16
Heating
- Furnace, Heat Pump, Propane
Cooling
- Central Gas, Combination, Heat Pump
Appliances
- Included: Dishwasher, Microwave, Range/Oven, Refrigerator, Self Cleaning Oven, Propane Water Heater
- Laundry: Laundry Room
Features
- Walls (Dry Wall), Country Kitchen, Kitchen/Dining Combo
- Flooring: Carpet, Laminate, Tile
- Doors: Insulated Doors, Storm Door(s)
- Windows: Replacement Windows, Tilt, Vinyl Frame, Blinds, Drapes
- Basement: Partial,Crawl Space
- Attic: Storage
- Has fireplace: Yes
- Fireplace features: Propane
Interior area
- Total structure area: 1,680
- Total interior livable area: 1,680 sqft
Property
Parking
- Total spaces: 1
- Parking features: Detached, Auto Door Opener, Heated Garage
- Garage spaces: 1
Accessibility
- Accessibility features: Level Drive, Level Lot, Low Threshold, Accessible Entrance, No Stairs/Steps, Walk in Shower
Features
- Patio & porch: Covered Front Porch, Covered Patio, Patio, Porch
- Exterior features: Concrete Walks, Lighting, Garden, Mature Trees, Orchard, Trees
- Pool features: Above Ground
- Has spa: Yes
- Spa features: Hot Tub
- Fencing: None
Lot
- Size: 2.05 Acres
- Features: Rural Property, Historical District
Details
- Additional structures: Workshop
- Parcel number: 0410000069.00
Construction
Type & style
- Home type: SingleFamily
- Architectural style: Country
- Property subtype: Single Family Residence
Materials
- Vinyl Siding
- Foundation: Block
- Roof: Dimensional,Metal
Condition
- Year built: 1979
Utilities & green energy
- Sewer: Septic Tank
- Water: County
Community & neighborhood
Security
- Security features: Security System
Location
- Region: Franklin
- Subdivision: None
Other
Other facts
- Price range: $360K - $360K
Price history
| Date | Event | Price |
|---|---|---|
| 10/1/2025 | Sold | $359,999$214/sqft |
Source: | ||
| 8/20/2025 | Pending sale | $359,999$214/sqft |
Source: | ||
| 8/15/2025 | Listed for sale | $359,999$214/sqft |
Source: | ||
Public tax history
| Year | Property taxes | Tax assessment |
|---|---|---|
| 2023 | $872 +0.1% | $140,000 |
| 2022 | $871 +0.8% | $140,000 |
| 2021 | $864 -2.1% | $140,000 |
Find assessor info on the county website
Neighborhood: 42134
Nearby schools
GreatSchools rating
- NAFranklin Elementary SchoolGrades: PK-KDistance: 3 mi
- 6/10Franklin-Simpson Middle SchoolGrades: 6-8Distance: 3.2 mi
- 7/10Franklin-Simpson High SchoolGrades: 9-12Distance: 3.3 mi
Schools provided by the listing agent
- Elementary: Franklin
- Middle: Franklin Simpson
- High: Franklin Simpson
Source: RASK. This data may not be complete. We recommend contacting the local school district to confirm school assignments for this home.
Get pre-qualified for a loan
At Zillow Home Loans, we can pre-qualify you in as little as 5 minutes with no impact to your credit score.An equal housing lender. NMLS #10287.
