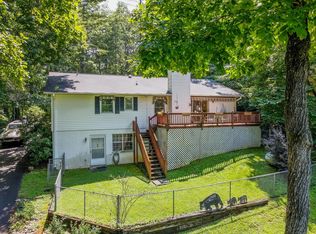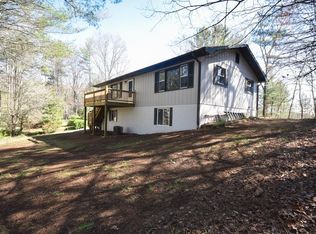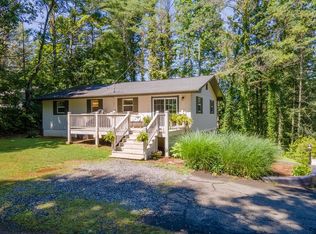Turn Key Home in a great Neighborhood. Open Living Area with Hardwood Floors, Vaulted Ceilings w/ beams and Rock Fireplace. Kitchen has Stainless Steel Appliances and Custom Rock Backsplash. Main Floor also has a Bedroom and Bonus room that has a closet and used as 3rd Bedroom (2 bedroom septic). There is also a good sized Hall Bath w/ Dual Sinks. Go downstairs for a finished basement and the large Master Bedroom with Walk-in Closet, Full Bath, Den with 2 Gas Log Fireplace Book Shelves and a Laundry Room. Venture outside for a level yard with an out building with loft. There is also a rock retaining wall, firepit, Carport and ample parking up here. Sit on your large Covered Front Porch and enjoy the great views or walk out of the kitchen straight to your grilling deck perfect for those weekend barbecues. This is a great Home and Property for Entertaining. You are close to town and have easy access with paved roads and the driveway is also paved.
This property is off market, which means it's not currently listed for sale or rent on Zillow. This may be different from what's available on other websites or public sources.


