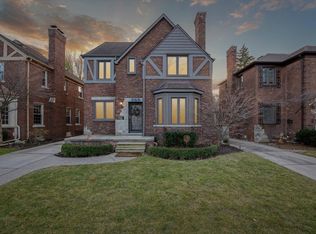Sold for $595,000 on 11/13/25
$595,000
273 Moran Rd, Grosse Pointe Farms, MI 48236
3beds
2,928sqft
Single Family Residence
Built in 1937
5,227.2 Square Feet Lot
$603,700 Zestimate®
$203/sqft
$3,507 Estimated rent
Home value
$603,700
$549,000 - $664,000
$3,507/mo
Zestimate® history
Loading...
Owner options
Explore your selling options
What's special
Classic Elegance Meets Modern Comfort in the Heart of Grosse Pointe Farms This Charming Tudor blends timeless architectural detail with modern updates, offering warmth, character, and functionality throughout. Step inside to find beautiful hardwood floors, a spacious living room with a cozy fireplace, and large formal dining room perfect for Holiday entertaining. This home features a custom Mutcschler kitchen, showcasing expert craftsmanship, quality cabinetry and elegant design-a true centerpiece for cooking and gathering. The knotty pine den offers warmth and charm ideal for a home office or library. 1st floor half bath. Enjoy relaxing on the screened in porch perfect for morning coffee or summer evenings. Upstairs, the second floor features three generously sized bedrooms and two full remodeled full baths, including a primary en-suite bath. The third floor attic is impeccably maintained and offers versatile space and storage or potential expansion. The basement includes a second fireplace additional living space and ample storage, making it perfect for a family room, recreation area or home gym. Two card garage, with new driveway. With its combination of character, craftsmanship, and thoughtful updates, this Grosse Pointe Farms Tudor is ready to welcome you home.
Zillow last checked: 8 hours ago
Listing updated: November 13, 2025 at 12:35pm
Listed by:
Margaret A Kudla 313-300-2107,
Sine & Monaghan LLC
Bought with:
Timothy Haggerty, 6506032065
Remerica Hometown One
Source: MiRealSource,MLS#: 50191215 Originating MLS: MiRealSource
Originating MLS: MiRealSource
Facts & features
Interior
Bedrooms & bathrooms
- Bedrooms: 3
- Bathrooms: 3
- Full bathrooms: 2
- 1/2 bathrooms: 1
Bedroom 1
- Features: Wood
- Level: Second
- Area: 192
- Dimensions: 16 x 12
Bedroom 2
- Features: Wood
- Level: Second
- Area: 120
- Dimensions: 10 x 12
Bedroom 3
- Features: Wood
- Level: Second
- Area: 143
- Dimensions: 13 x 11
Bathroom 1
- Level: Second
Bathroom 2
- Features: Ceramic
- Level: Second
- Area: 56
- Dimensions: 8 x 7
Dining room
- Features: Wood
- Level: First
- Area: 156
- Dimensions: 12 x 13
Kitchen
- Features: Wood
- Level: First
- Area: 156
- Dimensions: 13 x 12
Living room
- Features: Wood
- Level: First
- Area: 260
- Dimensions: 20 x 13
Heating
- Forced Air, Natural Gas
Cooling
- Central Air
Appliances
- Included: Dishwasher, Dryer, Range/Oven, Refrigerator, Washer, Gas Water Heater
Features
- Flooring: Hardwood, Wood, Ceramic Tile
- Basement: Finished
- Number of fireplaces: 2
- Fireplace features: Basement, Living Room
Interior area
- Total structure area: 2,928
- Total interior livable area: 2,928 sqft
- Finished area above ground: 1,928
- Finished area below ground: 1,000
Property
Parking
- Total spaces: 2
- Parking features: Garage, Detached
- Garage spaces: 2
Features
- Levels: Two
- Stories: 2
- Frontage type: Road
- Frontage length: 40
Lot
- Size: 5,227 sqft
- Dimensions: 40 x 135
- Features: Sidewalks
Details
- Parcel number: 38010030093000
- Zoning description: Residential
- Special conditions: Private
Construction
Type & style
- Home type: SingleFamily
- Architectural style: Tudor
- Property subtype: Single Family Residence
Materials
- Brick
- Foundation: Basement
Condition
- New construction: No
- Year built: 1937
Utilities & green energy
- Sewer: Public At Street
- Water: Public
Community & neighborhood
Location
- Region: Grosse Pointe Farms
- Subdivision: Dodge Grosse Pointe Sub
Other
Other facts
- Listing agreement: Exclusive Right To Sell
- Listing terms: Cash,Conventional
Price history
| Date | Event | Price |
|---|---|---|
| 11/13/2025 | Sold | $595,000+1%$203/sqft |
Source: | ||
| 10/25/2025 | Pending sale | $589,000$201/sqft |
Source: | ||
| 10/11/2025 | Listed for sale | $589,000+130.1%$201/sqft |
Source: | ||
| 1/19/2017 | Sold | $256,000+6.7%$87/sqft |
Source: Public Record Report a problem | ||
| 10/14/2016 | Sold | $239,825$82/sqft |
Source: Public Record Report a problem | ||
Public tax history
| Year | Property taxes | Tax assessment |
|---|---|---|
| 2025 | -- | $203,800 +8.7% |
| 2024 | -- | $187,500 +8.9% |
| 2023 | -- | $172,200 +5.3% |
Find assessor info on the county website
Neighborhood: 48236
Nearby schools
GreatSchools rating
- 8/10Brownell Middle SchoolGrades: 5-8Distance: 0.4 mi
- 10/10Grosse Pointe South High SchoolGrades: 9-12Distance: 0.8 mi
- 9/10Kerby Elementary SchoolGrades: K-4Distance: 0.6 mi
Schools provided by the listing agent
- District: Grosse Pointe Public Schools
Source: MiRealSource. This data may not be complete. We recommend contacting the local school district to confirm school assignments for this home.
Get a cash offer in 3 minutes
Find out how much your home could sell for in as little as 3 minutes with a no-obligation cash offer.
Estimated market value
$603,700
Get a cash offer in 3 minutes
Find out how much your home could sell for in as little as 3 minutes with a no-obligation cash offer.
Estimated market value
$603,700
