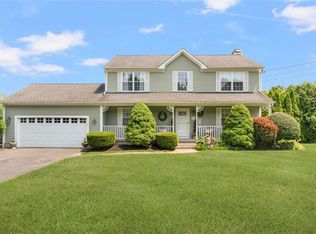DON'T SETTLE FOR BRONZE OR SILVER! GO FOR GOLD WITH THIS LISTING ON OLYMPIC ROAD IN SOMERSET!!! Gorgeous colonial nestled on a private culdesac in one of Somerset's more tranquil and sought after neighborhoods! This impressive 3 bedroom, 2.5 bath home features an open floor plan with two living rooms, vaulted ceilings, hardwood floors, granite counters, central ac, walk-in closets, two car garage, fire place, and more! The bedrooms are spacious with the master featuring a large master bathroom with a soaking tub and shower. A 20x22 bonus room located on the second floor, which is currently being used as a game room, could easily be converted into a fourth bedroom, theatre room, home office, workout area, and more. The exterior of the home is highlighted by a luxurious 18x36 in-ground pool, surrounded by a beautiful patio area perfect for entertaining and summer fun! A must see!
This property is off market, which means it's not currently listed for sale or rent on Zillow. This may be different from what's available on other websites or public sources.

