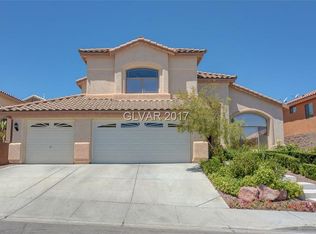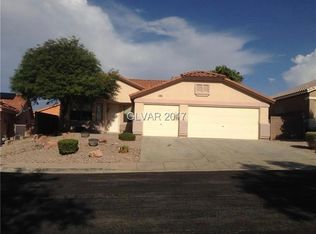Closed
$535,000
273 Pointe Ranier Ave, Henderson, NV 89012
4beds
2,813sqft
Single Family Residence
Built in 1999
6,098.4 Square Feet Lot
$637,600 Zestimate®
$190/sqft
$3,467 Estimated rent
Home value
$637,600
$606,000 - $669,000
$3,467/mo
Zestimate® history
Loading...
Owner options
Explore your selling options
What's special
Beautiful two story home with pride of ownership*Located in the much desired Henderson area*Great curb appeal*Low maintenance landscaping*Bright, airy atmosphere with vaulted ceilings and plenty of natural lighting*20" tile flooring*Kitchen has granite counter tops, ample cabinet & counter space, and a breakfast nook*Cozy fireplace in family room*Large loft*Ceiling fans throughout*Downstairs master suite has double sink, separate shower & tub, walk in closet with mirrored doors & a ceiling fans & light*Second bedroom upstairs has Jack and Jill bath shred with the loft*Covered patio in back and above ground spa in back*Great location with easy access to shopping, dining, and freeway*
Zillow last checked: 8 hours ago
Listing updated: January 22, 2025 at 12:32am
Listed by:
Richard J. Brenkus BS.0016186 (702)752-0044,
Keller Williams MarketPlace
Bought with:
Nancy A. Prince-Capo, BS.0143259
Select Properties Group
Source: LVR,MLS#: 2507205 Originating MLS: Greater Las Vegas Association of Realtors Inc
Originating MLS: Greater Las Vegas Association of Realtors Inc
Facts & features
Interior
Bedrooms & bathrooms
- Bedrooms: 4
- Bathrooms: 4
- Full bathrooms: 3
- 1/2 bathrooms: 1
Primary bedroom
- Description: Ceiling Fan,Ceiling Light,Downstairs,Mirrored Door,Pbr Separate From Other,Walk-In Closet(s)
- Dimensions: 15x12
Bedroom 2
- Description: Ceiling Light,Closet,With Bath
- Dimensions: 11x10
Bedroom 3
- Description: Ceiling Light,Closet
- Dimensions: 11x10
Bedroom 4
- Description: Ceiling Light,Closet
- Dimensions: 11x10
Primary bathroom
- Description: Double Sink,Separate Shower,Separate Tub
Family room
- Description: Ceiling Fan,Downstairs,Separate Family Room,Vaulted Ceiling
- Dimensions: 12x10
Kitchen
- Description: Breakfast Bar/Counter,Breakfast Nook/Eating Area,Island,Lighting Recessed,Tile Flooring
Loft
- Description: 1 Bath,Ceiling Fan
- Dimensions: 15x12
Heating
- Central, Gas
Cooling
- Central Air, Electric
Appliances
- Included: Dryer, Dishwasher, Gas Range, Refrigerator, Washer
- Laundry: Gas Dryer Hookup, Main Level, Laundry Room
Features
- Ceiling Fan(s), Pot Rack
- Flooring: Carpet, Tile
- Number of fireplaces: 1
- Fireplace features: Family Room, Gas
Interior area
- Total structure area: 2,813
- Total interior livable area: 2,813 sqft
Property
Parking
- Total spaces: 3
- Parking features: Attached, Garage, Garage Door Opener, Inside Entrance, Private
- Attached garage spaces: 3
Features
- Stories: 2
- Patio & porch: Covered, Patio
- Exterior features: Patio, Private Yard, Sprinkler/Irrigation
- Has spa: Yes
- Spa features: Above Ground
- Fencing: Block,Back Yard
Lot
- Size: 6,098 sqft
- Features: Drip Irrigation/Bubblers, Desert Landscaping, Landscaped, Rocks, < 1/4 Acre
Details
- Parcel number: 17821810023
- Zoning description: Single Family
- Horse amenities: None
Construction
Type & style
- Home type: SingleFamily
- Architectural style: Two Story
- Property subtype: Single Family Residence
Materials
- Drywall
- Roof: Tile
Condition
- Good Condition,Resale
- Year built: 1999
Utilities & green energy
- Electric: Photovoltaics Third-Party Owned
- Sewer: Public Sewer
- Water: Public
- Utilities for property: Underground Utilities
Green energy
- Energy efficient items: Solar Panel(s)
Community & neighborhood
Location
- Region: Henderson
- Subdivision: Foothills Ranch South
HOA & financial
HOA
- Has HOA: Yes
- Services included: Association Management
- Association name: Foothill Ranch South
- Association phone: 702-458-2580
- Second HOA fee: $90 quarterly
Other
Other facts
- Listing agreement: Exclusive Right To Sell
- Listing terms: Cash,Conventional,FHA,VA Loan
- Road surface type: Paved
Price history
| Date | Event | Price |
|---|---|---|
| 10/28/2025 | Listing removed | $650,000$231/sqft |
Source: | ||
| 10/23/2025 | Price change | $650,000-3%$231/sqft |
Source: | ||
| 8/8/2025 | Listed for sale | $670,000+25.2%$238/sqft |
Source: | ||
| 1/23/2024 | Sold | $535,000-2.7%$190/sqft |
Source: | ||
| 12/30/2023 | Contingent | $550,000$196/sqft |
Source: | ||
Public tax history
| Year | Property taxes | Tax assessment |
|---|---|---|
| 2025 | $2,909 +8% | $149,101 +7.4% |
| 2024 | $2,694 +3% | $138,891 +14.2% |
| 2023 | $2,615 +3% | $121,591 +7.6% |
Find assessor info on the county website
Neighborhood: Green Valley Ranch
Nearby schools
GreatSchools rating
- 9/10Brown, Hannah Marie ESGrades: PK-5Distance: 0.8 mi
- 7/10Bob Miller Middle SchoolGrades: 6-8Distance: 2.4 mi
- 5/10Foothill High SchoolGrades: 9-12Distance: 4.8 mi
Schools provided by the listing agent
- Elementary: Brown, Hannah Marie,Brown, Hannah Marie
- Middle: Miller Bob
- High: Foothill
Source: LVR. This data may not be complete. We recommend contacting the local school district to confirm school assignments for this home.
Get a cash offer in 3 minutes
Find out how much your home could sell for in as little as 3 minutes with a no-obligation cash offer.
Estimated market value$637,600
Get a cash offer in 3 minutes
Find out how much your home could sell for in as little as 3 minutes with a no-obligation cash offer.
Estimated market value
$637,600

