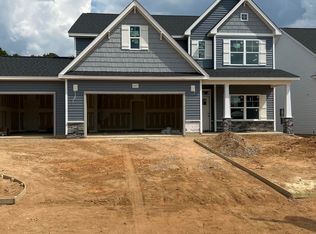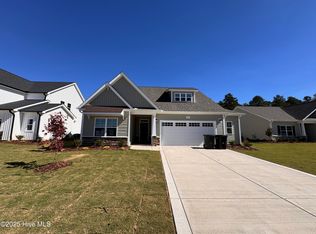Sold for $462,902 on 11/18/25
$462,902
273 Rough Ridge Trail #24, Aberdeen, NC 28315
4beds
2,574sqft
Single Family Residence
Built in 2025
10,454.4 Square Feet Lot
$463,000 Zestimate®
$180/sqft
$2,604 Estimated rent
Home value
$463,000
$440,000 - $486,000
$2,604/mo
Zestimate® history
Loading...
Owner options
Explore your selling options
What's special
Bethesda Pines brings you a new place to call home in the heart of ''the Pines'' in Aberdeen, NC. Enjoy strolling along the neighborhood's sidewalks and walking trails, a new dog park for the pups, and if you have kids, they will be sure to have a blast at the tot lot! Located within walking distance to the popular Malcolm Blue Farm, home of local festivals and gatherings, and a short drive to downtown Aberdeen boasting charming locally owned shops and restaurants, you'll find everything you need conveniently close by!
For military families, Bethesda Pines is just over 30 minutes from the Longstreet ACP at Fort Bragg.
Zillow last checked: 8 hours ago
Listing updated: November 19, 2025 at 08:08am
Listed by:
Scott Lincicome 910-315-7856,
Better Homes and Gardens Real Estate Lifestyle Property Partners
Bought with:
Sarah Houck, 303732
EXP Realty LLC - C
Source: Hive MLS,MLS#: 100537293 Originating MLS: Mid Carolina Regional MLS
Originating MLS: Mid Carolina Regional MLS
Facts & features
Interior
Bedrooms & bathrooms
- Bedrooms: 4
- Bathrooms: 3
- Full bathrooms: 2
- 1/2 bathrooms: 1
Primary bedroom
- Level: Non Primary Living Area
Heating
- Electric, Heat Pump
Cooling
- Central Air
Appliances
- Included: Gas Cooktop, Electric Oven, Built-In Microwave, Disposal
- Laundry: Dryer Hookup, Washer Hookup, Laundry Room
Features
- Walk-in Closet(s), Tray Ceiling(s), High Ceilings, Ceiling Fan(s), Walk-in Shower, Walk-In Closet(s)
- Flooring: LVT/LVP, Carpet, Tile
- Basement: None
- Attic: Scuttle
Interior area
- Total structure area: 2,574
- Total interior livable area: 2,574 sqft
Property
Parking
- Total spaces: 2
- Parking features: Garage Faces Front, Concrete, Garage Door Opener, Paved
- Garage spaces: 2
Features
- Levels: Two
- Stories: 2
- Patio & porch: Covered, Patio, Porch
- Exterior features: Cluster Mailboxes
- Fencing: None
Lot
- Size: 10,454 sqft
- Dimensions: 65 x 162 x 65 x 163
Details
- Parcel number: 20231047
- Zoning: RS
- Special conditions: Standard
Construction
Type & style
- Home type: SingleFamily
- Property subtype: Single Family Residence
Materials
- Vinyl Siding
- Foundation: Slab
- Roof: Architectural Shingle,Composition
Condition
- New construction: Yes
- Year built: 2025
Utilities & green energy
- Sewer: Public Sewer
- Water: Public
- Utilities for property: Natural Gas Connected, Underground Utilities
Community & neighborhood
Security
- Security features: Security System
Location
- Region: Aberdeen
- Subdivision: Bethesda Pines
HOA & financial
HOA
- Has HOA: Yes
- HOA fee: $395 annually
- Amenities included: Dog Park, Trail(s)
- Association name: Taproot
- Association phone: 910-725-6159
Other
Other facts
- Listing agreement: Exclusive Right To Lease
- Listing terms: Cash,Conventional,FHA,USDA Loan,VA Loan
Price history
| Date | Event | Price |
|---|---|---|
| 11/18/2025 | Sold | $462,9020%$180/sqft |
Source: | ||
| 10/21/2025 | Contingent | $462,920$180/sqft |
Source: | ||
| 10/21/2025 | Listed for sale | $462,920$180/sqft |
Source: | ||
Public tax history
Tax history is unavailable.
Neighborhood: 28315
Nearby schools
GreatSchools rating
- 1/10Aberdeen Elementary SchoolGrades: PK-5Distance: 3.1 mi
- 6/10Southern Middle SchoolGrades: 6-8Distance: 1.9 mi
- 5/10Pinecrest High SchoolGrades: 9-12Distance: 3.9 mi
Schools provided by the listing agent
- Elementary: Aberdeeen Elementary
- Middle: Southern Pines Middle School
- High: Pinecrest High
Source: Hive MLS. This data may not be complete. We recommend contacting the local school district to confirm school assignments for this home.

Get pre-qualified for a loan
At Zillow Home Loans, we can pre-qualify you in as little as 5 minutes with no impact to your credit score.An equal housing lender. NMLS #10287.
Sell for more on Zillow
Get a free Zillow Showcase℠ listing and you could sell for .
$463,000
2% more+ $9,260
With Zillow Showcase(estimated)
$472,260
