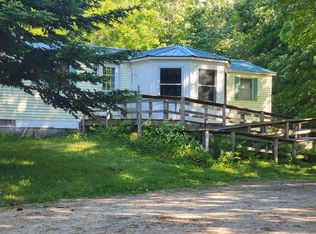Closed
$488,000
273 Stow Road, Stow, ME 04037
3beds
3,248sqft
Single Family Residence
Built in 1989
15.58 Acres Lot
$494,800 Zestimate®
$150/sqft
$3,228 Estimated rent
Home value
$494,800
Estimated sales range
Not available
$3,228/mo
Zestimate® history
Loading...
Owner options
Explore your selling options
What's special
Well-maintained large home on acreage, this house is set back from the road with a manicured front lawn and flower beds. It is much larger than it appears!
This house has been maintained and carefully updated by its current owners. There is a tastefully done primary suite or in-law separate from the greater part of the house utilizing the entire second floor. Tounge and groove ceilings, hardwood floors, large walk-in closet, and spacious en-suite make this space ideal for either use. The open concept great room has large skylights allowing an abundance of natural light. The kitchen with its granite countertops, high-end cabinetry, and large pantry add elegance to this space. The wood stove and adjacent sun room truly make this great room the heart of the home. Two bedrooms and full bathroom are located on the ground floor. The rear of this floor features a deck overlooking the backyard.
The walkout basement has a second living area, two bedrooms, and full bathroom. Walk out to a covered patio and 3-season room to take advantage of a tranquil back yard!
The beauty of this property goes beyond the house itself. It has a massive shed for storage and toys, if there isn't room in the oversized 2-bay heated garage. It is set up that with minimal effort it could be finished into an accessory dwelling unit for guests or income. Also, a second shed/coop any gardener would envy and for those aspiring for the country life. But wait there's more...the acreage of this lot goes back to the shoreline of Charles Pond! Kayak or paddle board from your own home. Abutting neighbors include the Lovell Land Trust and you are part of the Fryeburg Academy School district.
Being on this side of Stow, you are a short distance to downtown Fryeburg, Kezar Lake/Lovell, Pleasant Mountain Ski Area, and North Conway. Head in the other direction and you are short distance from Evan's Notch and all the recreation the White Mountain National Forest offers!
Zillow last checked: 8 hours ago
Listing updated: September 12, 2025 at 12:43pm
Listed by:
Kezar Realty
Bought with:
Gardner Real Estate Group
Source: Maine Listings,MLS#: 1633386
Facts & features
Interior
Bedrooms & bathrooms
- Bedrooms: 3
- Bathrooms: 3
- Full bathrooms: 3
Primary bedroom
- Features: Closet, Full Bath, Suite
- Level: Second
- Area: 401.73 Square Feet
- Dimensions: 15.91 x 25.25
Bedroom 1
- Features: Full Bath
- Level: First
- Area: 166.74 Square Feet
- Dimensions: 14 x 11.91
Bedroom 2
- Level: Basement
- Area: 140.25 Square Feet
- Dimensions: 11 x 12.75
Den
- Level: Basement
- Area: 187.2 Square Feet
- Dimensions: 12.91 x 14.5
Great room
- Features: Cathedral Ceiling(s), Heat Stove, Skylight
- Level: First
- Area: 467.61 Square Feet
- Dimensions: 17.16 x 27.25
Kitchen
- Features: Cathedral Ceiling(s), Eat-in Kitchen, Kitchen Island, Pantry
- Level: First
- Area: 467.61 Square Feet
- Dimensions: 17.16 x 27.25
Office
- Level: First
- Area: 120.78 Square Feet
- Dimensions: 11.33 x 10.66
Other
- Features: Utility Room
- Level: Basement
- Area: 164.58 Square Feet
- Dimensions: 12.66 x 13
Other
- Features: Rec Room
- Level: Basement
- Area: 116.3 Square Feet
- Dimensions: 10.66 x 10.91
Sunroom
- Features: Four-Season
- Level: First
- Area: 128.19 Square Feet
- Dimensions: 11.75 x 10.91
Heating
- Forced Air, Zoned, Wood Stove
Cooling
- None
Appliances
- Included: Dishwasher, Dryer, Electric Range, Refrigerator, Washer
Features
- 1st Floor Bedroom, 1st Floor Primary Bedroom w/Bath, Bathtub, In-Law Floorplan, Pantry, Shower, Storage, Walk-In Closet(s), Primary Bedroom w/Bath
- Flooring: Carpet, Tile, Hardwood
- Windows: Double Pane Windows
- Basement: Interior Entry,Daylight,Finished
- Has fireplace: No
Interior area
- Total structure area: 3,248
- Total interior livable area: 3,248 sqft
- Finished area above ground: 2,128
- Finished area below ground: 1,120
Property
Parking
- Total spaces: 2
- Parking features: Gravel, 5 - 10 Spaces, On Site, Heated Garage
- Attached garage spaces: 2
Features
- Levels: Multi/Split
- Patio & porch: Deck, Patio
- Has view: Yes
- View description: Scenic, Trees/Woods
- Body of water: Charles Pond
- Frontage length: Waterfrontage: 156,Waterfrontage Owned: 156
Lot
- Size: 15.58 Acres
- Features: Abuts Conservation, Rural, Level, Landscaped, Wooded
Details
- Additional structures: Outbuilding, Shed(s)
- Parcel number: STWWM2L3B
- Zoning: residential
- Other equipment: Cable, Central Vacuum, Internet Access Available
Construction
Type & style
- Home type: SingleFamily
- Architectural style: Cottage
- Property subtype: Single Family Residence
Materials
- Wood Frame, Vinyl Siding
- Roof: Metal
Condition
- Year built: 1989
Utilities & green energy
- Electric: Circuit Breakers
- Sewer: Private Sewer
- Water: Private, Well
Green energy
- Energy efficient items: Ceiling Fans, Dehumidifier
Community & neighborhood
Location
- Region: Stow
Price history
| Date | Event | Price |
|---|---|---|
| 9/12/2025 | Sold | $488,000-0.8%$150/sqft |
Source: | ||
| 8/18/2025 | Pending sale | $492,000$151/sqft |
Source: | ||
| 8/9/2025 | Contingent | $492,000$151/sqft |
Source: | ||
| 8/7/2025 | Listed for sale | $492,000$151/sqft |
Source: | ||
Public tax history
| Year | Property taxes | Tax assessment |
|---|---|---|
| 2024 | $4,123 +5.7% | $260,136 |
| 2023 | $3,902 +7.5% | $260,136 |
| 2022 | $3,629 +4.5% | $260,136 |
Find assessor info on the county website
Neighborhood: 04037
Nearby schools
GreatSchools rating
- 5/10New Suncook SchoolGrades: PK-4Distance: 4 mi
- 5/10Molly Ockett SchoolGrades: PK-8Distance: 8.2 mi
Get pre-qualified for a loan
At Zillow Home Loans, we can pre-qualify you in as little as 5 minutes with no impact to your credit score.An equal housing lender. NMLS #10287.
