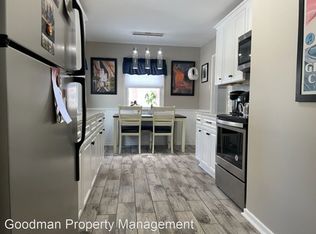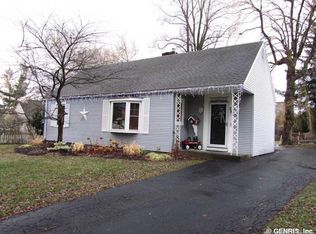Sold for $240,000
$240,000
273 Valley Rd, Rochester, NY 14618
3beds
1,191sqft
SingleFamily
Built in 1941
0.3 Acres Lot
$250,400 Zestimate®
$202/sqft
$2,567 Estimated rent
Home value
$250,400
$235,000 - $268,000
$2,567/mo
Zestimate® history
Loading...
Owner options
Explore your selling options
What's special
This 3BR/1BA Cape packs some serious surprises. Two 1st floor bedrooms and a bath are perfect for one floor living. A family room in back features vaulted ceilings and skylights, and just wait until you see the backyard. At almost a third of an acre...it's a private oasis! The home also boasts a detached garage with electric, and a one year home warranty...for worry free home ownership!
Facts & features
Interior
Bedrooms & bathrooms
- Bedrooms: 3
- Bathrooms: 1
- Full bathrooms: 1
Heating
- Forced air, Gas
Cooling
- Central
Appliances
- Included: Dishwasher, Range / Oven, Refrigerator
Features
- Flooring: Hardwood, Linoleum / Vinyl
- Basement: Partially finished
- Has fireplace: Yes
Interior area
- Total interior livable area: 1,191 sqft
Property
Parking
- Parking features: Garage - Detached
Features
- Exterior features: Stucco
Lot
- Size: 0.30 Acres
Details
- Parcel number: 2620001371527
Construction
Type & style
- Home type: SingleFamily
Materials
- Roof: Asphalt
Condition
- Year built: 1941
Community & neighborhood
Location
- Region: Rochester
Other
Other facts
- Additional Interior Features: Copper Plumbing - Some, Sliding Glass Door, Cathedral Ceiling, Skylight
- Additional Exterior Features: Partially Fenced Yard, Private Yard - see Remarks, High Speed Internet
- Additional Rooms: Living Room, 1st Floor Bedroom, Family Room, Laundry-Basement, 1st Floor Master Bedroom
- Driveway Description: Blacktop
- Floor Description: Ceramic-Some, Hardwood-Some, Vinyl-Some
- Heating Fuel Description: Gas
- HVAC Type: AC-Central, Forced Air, Programmable Thermostat
- Garage Description: Detached
- Kitchen Dining Description: Pantry
- Kitchen Equip Appl Included: Dishwasher, Refrigerator, Dryer, Washer, Oven/Range Electric
- Exterior Construction: Stucco, Cedar
- Lot Information: Neighborhood Street
- Listing Type: Exclusive Right To Sell
- Year Built Description: Existing
- Sewer Description: Sewer Connected
- Status: A-Active
- Basement Description: Partial
- Typeof Sale: Normal
- Village: Not Applicable
- Attic Description: Partial
- Water Heater Fuel: Gas
- Water Resources: Public Connected
- Foundation Description: Block
- Lot Shape: Rectangular
- Styles Of Residence: Cape Cod
- Area NYSWIS Code: Brighton-Monroe Co.-262000
- Roof Description: Asphalt
- Garage Amenities: Electrical Service
- Parcel Number: 262000-137-150-0002-007-000
Price history
| Date | Event | Price |
|---|---|---|
| 5/27/2025 | Sold | $240,000+6.7%$202/sqft |
Source: Public Record Report a problem | ||
| 8/29/2024 | Listing removed | $225,000+12.6%$189/sqft |
Source: | ||
| 8/9/2024 | Listed for sale | $199,900+11.1%$168/sqft |
Source: | ||
| 8/3/2022 | Sold | $180,000+12.6%$151/sqft |
Source: | ||
| 6/22/2022 | Pending sale | $159,900$134/sqft |
Source: | ||
Public tax history
| Year | Property taxes | Tax assessment |
|---|---|---|
| 2024 | -- | $141,500 |
| 2023 | -- | $141,500 |
| 2022 | -- | $141,500 |
Find assessor info on the county website
Neighborhood: 14618
Nearby schools
GreatSchools rating
- NACouncil Rock Primary SchoolGrades: K-2Distance: 0.5 mi
- 7/10Twelve Corners Middle SchoolGrades: 6-8Distance: 0.6 mi
- 8/10Brighton High SchoolGrades: 9-12Distance: 0.6 mi
Schools provided by the listing agent
- District: Brighton
Source: The MLS. This data may not be complete. We recommend contacting the local school district to confirm school assignments for this home.

